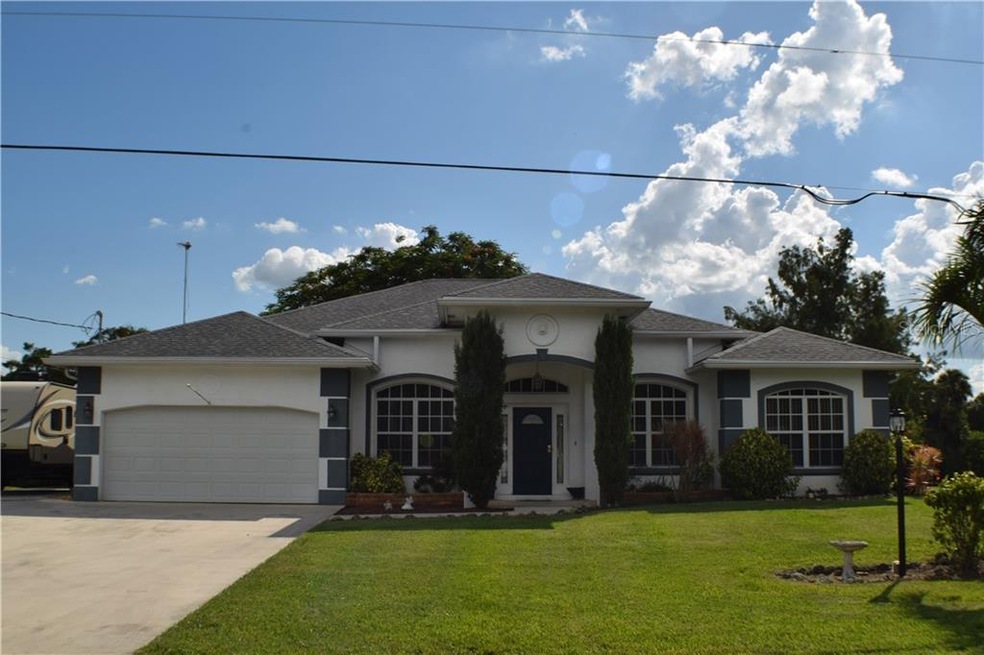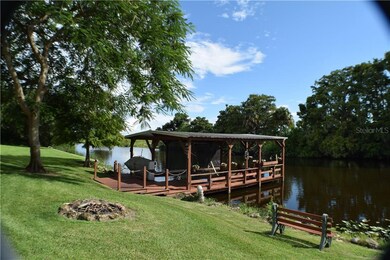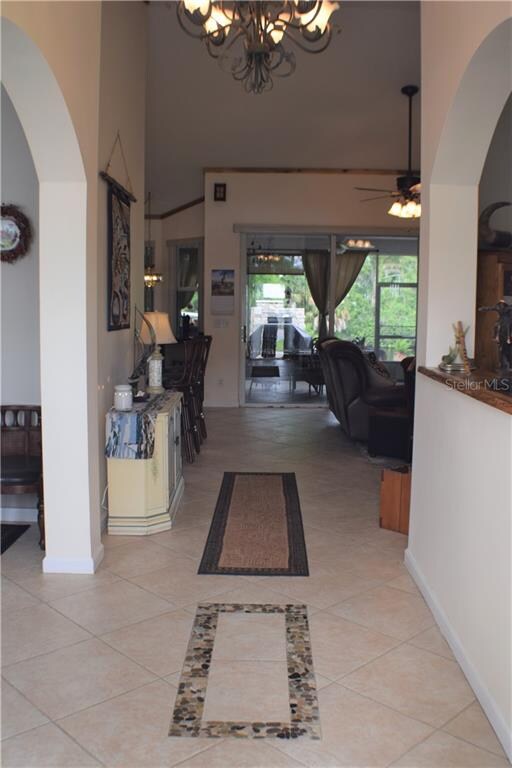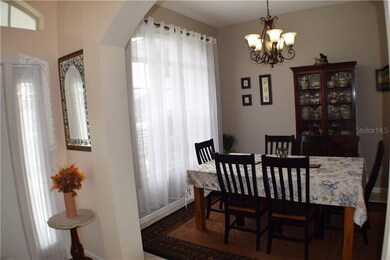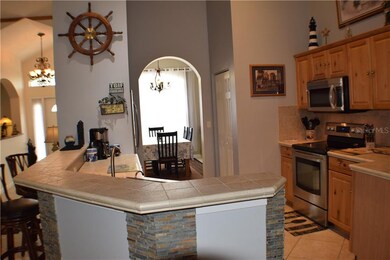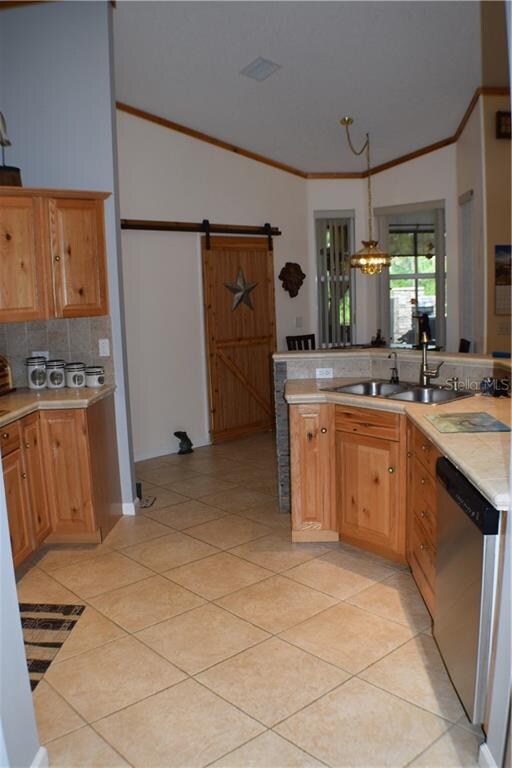
1532 SE 8th Ave Okeechobee, FL 34974
Highlights
- Open Floorplan
- Wine Refrigerator
- Hurricane or Storm Shutters
- Vaulted Ceiling
- No HOA
- 2 Car Attached Garage
About This Home
As of September 2019Lake “O” access! Waterfront Beauty. 3 Bd/ 2 Ba/ 2 Garage. 2003 CBS, 2085 Sf under air - 3492 TLA. Foyer, Great room, formal dining, sitting room-library, split floor plan. Vaulted ceiling, ship lap focal wall with stacked stone details on built in cabinetry. SS appliances, breakfast bar, nice pantry, granite counters. Spacious 26 X 27 Master suite with large walk in closet...a show stopper! 18 X 34 Screened lanai w/ built ins, stacked rock wall with gas stove. Step out on the 12X24 patio and revel in the outdoor fireplace, Ramada, swing and Royal Poinciana.
Coral rock seawall, covered boat dock with seating on the water. Simply STUNNING and made for ENTERTAINING!
All room sizes are approximate, must measure for exact
Last Agent to Sell the Property
MIXON REAL ESTATE GROUP License #3034239 Listed on: 08/02/2019
Home Details
Home Type
- Single Family
Est. Annual Taxes
- $2,458
Year Built
- Built in 2003
Lot Details
- 8,973 Sq Ft Lot
- East Facing Home
Parking
- 2 Car Attached Garage
Home Design
- Slab Foundation
- Shingle Roof
- Block Exterior
- Stucco
Interior Spaces
- 2,085 Sq Ft Home
- Open Floorplan
- Crown Molding
- Tray Ceiling
- Vaulted Ceiling
- Ceiling Fan
Kitchen
- Eat-In Kitchen
- Convection Oven
- Range
- Microwave
- Dishwasher
- Wine Refrigerator
- Solid Wood Cabinet
- Disposal
Flooring
- Carpet
- Laminate
- Ceramic Tile
Bedrooms and Bathrooms
- 3 Bedrooms
- Split Bedroom Floorplan
- Walk-In Closet
- 2 Full Bathrooms
Laundry
- Laundry in unit
- Dryer
- Washer
Home Security
- Closed Circuit Camera
- Hurricane or Storm Shutters
- Fire and Smoke Detector
Utilities
- Central Heating and Cooling System
- Water Softener
- Septic Tank
- High Speed Internet
- Cable TV Available
Community Details
- No Home Owners Association
- Okeechobee Estates Subdivision
Listing and Financial Details
- Down Payment Assistance Available
- Homestead Exemption
- Visit Down Payment Resource Website
- Legal Lot and Block 22 / Lot 22
- Assessor Parcel Number R1-27-37-35-0010-00000-0220
Ownership History
Purchase Details
Purchase Details
Home Financials for this Owner
Home Financials are based on the most recent Mortgage that was taken out on this home.Purchase Details
Home Financials for this Owner
Home Financials are based on the most recent Mortgage that was taken out on this home.Purchase Details
Purchase Details
Similar Homes in Okeechobee, FL
Home Values in the Area
Average Home Value in this Area
Purchase History
| Date | Type | Sale Price | Title Company |
|---|---|---|---|
| Warranty Deed | $350,000 | Clear Title & Legal Services | |
| Warranty Deed | $335,000 | Attorney | |
| Warranty Deed | $217,000 | None Available | |
| Warranty Deed | $30,000 | -- | |
| Warranty Deed | $19,428 | -- |
Mortgage History
| Date | Status | Loan Amount | Loan Type |
|---|---|---|---|
| Previous Owner | $30,000 | Credit Line Revolving | |
| Previous Owner | $30,000 | Credit Line Revolving | |
| Previous Owner | $206,150 | New Conventional | |
| Previous Owner | $210,000 | Unknown |
Property History
| Date | Event | Price | Change | Sq Ft Price |
|---|---|---|---|---|
| 09/06/2019 09/06/19 | Sold | $335,000 | 0.0% | $161 / Sq Ft |
| 08/18/2019 08/18/19 | Pending | -- | -- | -- |
| 08/02/2019 08/02/19 | For Sale | $335,000 | +54.4% | $161 / Sq Ft |
| 12/10/2013 12/10/13 | Sold | $217,000 | 0.0% | $104 / Sq Ft |
| 10/31/2013 10/31/13 | Pending | -- | -- | -- |
| 10/13/2013 10/13/13 | For Sale | $217,000 | -- | $104 / Sq Ft |
Tax History Compared to Growth
Tax History
| Year | Tax Paid | Tax Assessment Tax Assessment Total Assessment is a certain percentage of the fair market value that is determined by local assessors to be the total taxable value of land and additions on the property. | Land | Improvement |
|---|---|---|---|---|
| 2024 | $4,029 | $283,484 | -- | -- |
| 2023 | $3,912 | $275,227 | $0 | $0 |
| 2022 | $3,518 | $253,351 | $0 | $0 |
| 2021 | $3,693 | $264,025 | $44,800 | $219,225 |
| 2020 | $3,868 | $274,226 | $40,000 | $234,226 |
| 2019 | $2,460 | $177,381 | $0 | $0 |
| 2018 | $2,458 | $174,074 | $0 | $0 |
| 2017 | $2,401 | $170,494 | $0 | $0 |
| 2016 | $2,415 | $166,987 | $0 | $0 |
| 2015 | $2,495 | $166,243 | $0 | $0 |
| 2014 | -- | $163,432 | $0 | $0 |
Agents Affiliated with this Home
-
Lori Mixon

Seller's Agent in 2019
Lori Mixon
MIXON REAL ESTATE GROUP
(863) 634-1457
286 in this area
361 Total Sales
Map
Source: Stellar MLS
MLS Number: OK218338
APN: R1-27-37-35-0010-00000-0220
- 1408 SE 8th Dr
- 2001 SE 8th Ave
- 810 SE 13th St
- 1203 SE 8th Ave
- 1307 S Parrott Ave Unit 39
- 809 SE 12th St
- 2203 SE 8th Ave
- 1005 SE 14th Ct
- 809 SE 10th St
- 906 SE 11th St
- 1440 SE 21st St
- 1702 S Parrott Ave
- 1905 S Parrott Ave
- 1402 SE 12th Dr
- 3584 Us Highway 98
- 3224 Us Highway 98
- 1302 S Parrott Ave
- 1011 S Parrott Ave
- 809 SE 8th Ave
- 2002 S Parrott Ave
