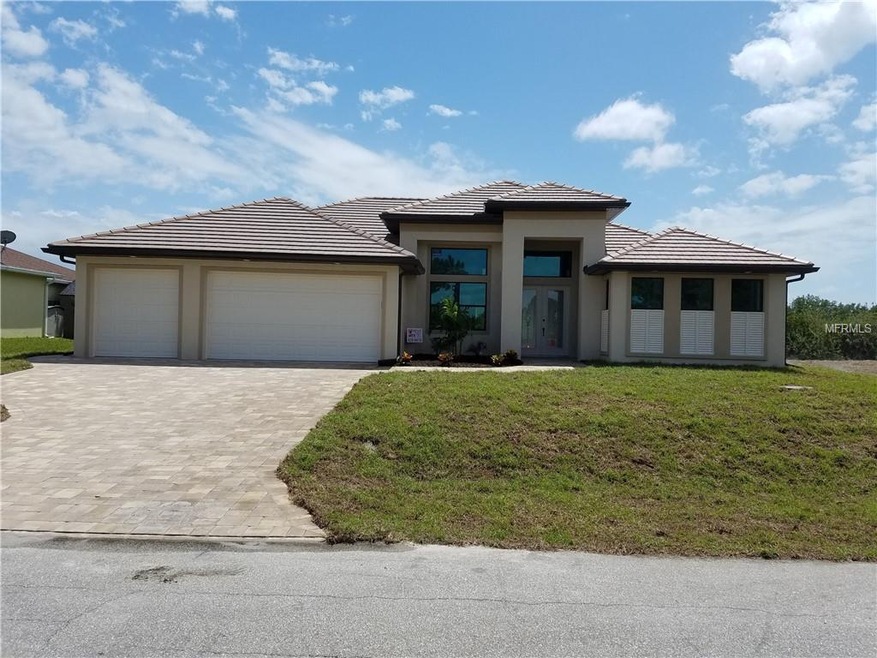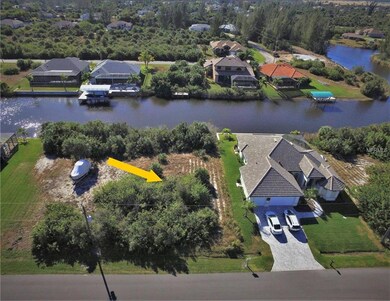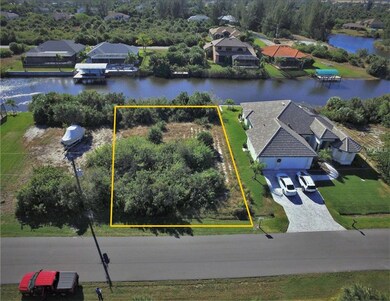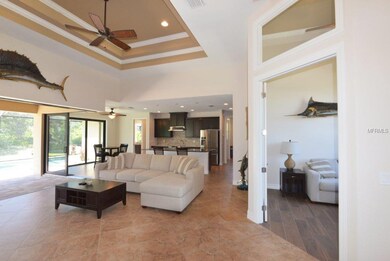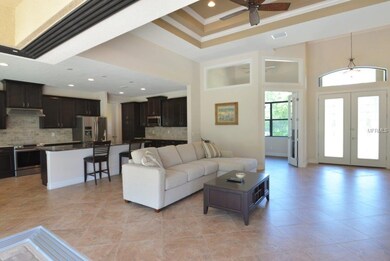
15320 Hennipen Cir Port Charlotte, FL 33981
Gulf Cove NeighborhoodHighlights
- 80 Feet of Waterfront
- Water access To Gulf or Ocean
- Screened Pool
- Boat Ramp
- Public Beach
- Under Construction
About This Home
As of May 2025UNDER CONSTRUCTION - Estimated Completion Date of Fall 2019. Enjoy 2116 sq ft of living space in this decked out Custom Pool Home. As you enter through the double doors you will be wowed by the high ceilings and zero degree sliders giving you an unobstructed view over the pool and the Lakeland Waterway. This Custom Home offers three bedrooms, two bathrooms and a den / office with a three car garage. All rooms will have plank tile flooring for a great beachie feel. The kitchen and both bathrooms come with granite countertops and wood cabinets with 'soft close' cabinet doors and drawers. All of the sliders, doors and windows are Hurricane LOW E Impact glass, so there is no need for hurricane shutters. The home will have a shingle roof and spray foam insulation in the attic to make the home more energy efficient. The large covered lanai area comes fully roughed-in for an optional future summer kitchen with an oversized pavered pool deck and screen enclosure. To top it all off we are installing a decorative block retaining wall at the water's edge. This is house shows great and will be ready for you to call it home soon. Enjoy boating & fishing right from your very own backyard on the Lakeland Waterway. You will have two bridges to open water with access to the Charlotte Harbor and the Gulf of Mexico. Contact me for your private showing and I will help you find Your Piece of Paradise! Pictures are of our model home at 8121 Agate St. Once home is framed pictures will be updated.
Last Agent to Sell the Property
PARADISE EXCLUSIVE INC License #3253243 Listed on: 01/26/2019

Home Details
Home Type
- Single Family
Est. Annual Taxes
- $1,015
Year Built
- Built in 2019 | Under Construction
Lot Details
- 10,000 Sq Ft Lot
- Lot Dimensions are 80x125
- 80 Feet of Waterfront
- Property fronts a saltwater canal
- Public Beach
- North Facing Home
- Property is zoned RSF3.5
HOA Fees
- $6 Monthly HOA Fees
Parking
- 3 Car Attached Garage
- Garage Door Opener
- Driveway
- Open Parking
Property Views
- Canal
- Pool
Home Design
- Florida Architecture
- Slab Foundation
- Shingle Roof
- Block Exterior
- Stucco
Interior Spaces
- 2,116 Sq Ft Home
- Open Floorplan
- Crown Molding
- Tray Ceiling
- High Ceiling
- Ceiling Fan
- Sliding Doors
- Great Room
- Den
- Inside Utility
- Laundry Room
- Ceramic Tile Flooring
Kitchen
- Range
- Recirculated Exhaust Fan
- Microwave
- Dishwasher
- Stone Countertops
- Solid Wood Cabinet
- Disposal
Bedrooms and Bathrooms
- 3 Bedrooms
- Split Bedroom Floorplan
- 2 Full Bathrooms
Pool
- Screened Pool
- In Ground Pool
- In Ground Spa
- Gunite Pool
- Fence Around Pool
- Pool Lighting
Outdoor Features
- Water access To Gulf or Ocean
- Access To Intracoastal Waterway
- River Access
- Access To Lagoon or Estuary
- Access to Brackish Water
- Access to Saltwater Canal
- Rain Gutters
Schools
- Myakka River Elementary School
- L.A. Ainger Middle School
- Lemon Bay High School
Utilities
- Central Heating and Cooling System
- Electric Water Heater
- Phone Available
Listing and Financial Details
- Down Payment Assistance Available
- Visit Down Payment Resource Website
- Legal Lot and Block 44 / 4435
- Assessor Parcel Number 412128283011
Community Details
Overview
- Built by DM Dean Custom Homes
- Port Charlotte Sec 082 Subdivision, Coastal 2098 Floorplan
- South Gulf Cove Community
- The community has rules related to deed restrictions
Recreation
- Boat Ramp
Ownership History
Purchase Details
Home Financials for this Owner
Home Financials are based on the most recent Mortgage that was taken out on this home.Purchase Details
Purchase Details
Home Financials for this Owner
Home Financials are based on the most recent Mortgage that was taken out on this home.Purchase Details
Home Financials for this Owner
Home Financials are based on the most recent Mortgage that was taken out on this home.Similar Homes in Port Charlotte, FL
Home Values in the Area
Average Home Value in this Area
Purchase History
| Date | Type | Sale Price | Title Company |
|---|---|---|---|
| Warranty Deed | $725,000 | Coast One Title | |
| Warranty Deed | $100 | None Listed On Document | |
| Warranty Deed | $100 | None Listed On Document | |
| Warranty Deed | $443,000 | Attorney | |
| Warranty Deed | $75,000 | Stewart Title Co |
Mortgage History
| Date | Status | Loan Amount | Loan Type |
|---|---|---|---|
| Open | $610,000 | New Conventional | |
| Previous Owner | $129,900 | New Conventional |
Property History
| Date | Event | Price | Change | Sq Ft Price |
|---|---|---|---|---|
| 05/21/2025 05/21/25 | Sold | $725,000 | -6.4% | $342 / Sq Ft |
| 04/10/2025 04/10/25 | Pending | -- | -- | -- |
| 04/04/2025 04/04/25 | Price Changed | $774,900 | -6.1% | $366 / Sq Ft |
| 02/02/2025 02/02/25 | Price Changed | $824,900 | -8.2% | $389 / Sq Ft |
| 12/30/2024 12/30/24 | Price Changed | $899,000 | -5.4% | $424 / Sq Ft |
| 09/13/2024 09/13/24 | For Sale | $949,900 | +114.4% | $448 / Sq Ft |
| 10/17/2019 10/17/19 | Sold | $443,000 | +0.7% | $209 / Sq Ft |
| 05/25/2019 05/25/19 | Pending | -- | -- | -- |
| 01/21/2019 01/21/19 | For Sale | $439,900 | +999.8% | $208 / Sq Ft |
| 01/04/2018 01/04/18 | Off Market | $40,000 | -- | -- |
| 10/04/2017 10/04/17 | Sold | $40,000 | -10.9% | -- |
| 09/18/2017 09/18/17 | Pending | -- | -- | -- |
| 05/06/2017 05/06/17 | For Sale | $44,900 | -- | -- |
Tax History Compared to Growth
Tax History
| Year | Tax Paid | Tax Assessment Tax Assessment Total Assessment is a certain percentage of the fair market value that is determined by local assessors to be the total taxable value of land and additions on the property. | Land | Improvement |
|---|---|---|---|---|
| 2024 | $6,606 | $442,628 | -- | -- |
| 2023 | $6,606 | $429,736 | $0 | $0 |
| 2022 | $6,805 | $410,148 | $0 | $0 |
| 2021 | $6,836 | $398,202 | $0 | $0 |
| 2020 | $6,729 | $392,704 | $31,875 | $360,829 |
| 2019 | $934 | $31,450 | $31,450 | $0 |
| 2018 | $1,015 | $36,550 | $36,550 | $0 |
| 2017 | $943 | $36,550 | $36,550 | $0 |
| 2016 | $927 | $26,022 | $0 | $0 |
| 2015 | $630 | $23,656 | $0 | $0 |
| 2014 | $556 | $21,505 | $0 | $0 |
Agents Affiliated with this Home
-
B
Seller's Agent in 2025
Becky Borci
COLDWELL BANKER SUNSTAR REALTY
-
C
Buyer's Agent in 2025
Chad Goodwin
RE/MAX
-
D
Seller's Agent in 2019
Dave Ferryall
PARADISE EXCLUSIVE INC
-
A
Buyer's Agent in 2019
Anita Gross
PARADISE EXCLUSIVE INC
-
V
Seller's Agent in 2017
Vicky McPhee
KW PEACE RIVER PARTNERS
Map
Source: Stellar MLS
MLS Number: D6104740
APN: 412128283011
- 15304 Hennipen Cir
- 15224 Hennipen Cir
- 14718 Lillian Cir
- 15216 Hennipen Cir
- 15336 Lakeland Cir
- 15329 Aldama Cir
- 15152 Lakeland Cir
- 14970 Appleton Blvd
- 14946 Appleton Blvd
- 15417 Lakeland Cir
- 14440 Fort Myers Ave
- 15136 Hennipen Cir
- 15001 Appleton Blvd
- 10266 Lobelia Place
- 15360 Lakeland Cir
- 14954 Appleton Blvd
- 15638 Appleton Blvd
- 13369 Appleton Blvd
- 14228 Appleton Blvd
- 13996 Appleton Blvd
