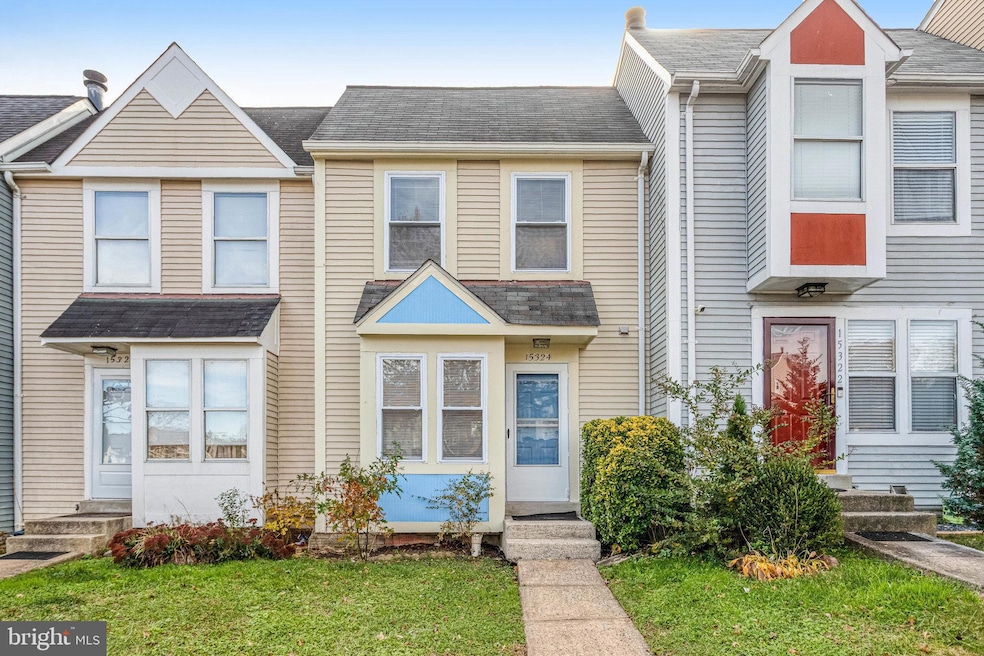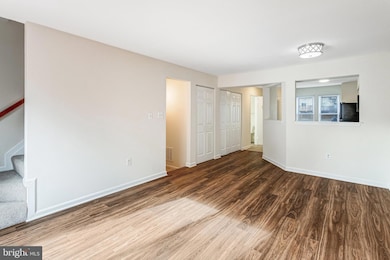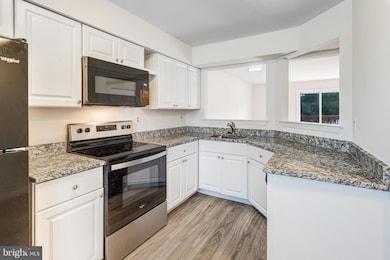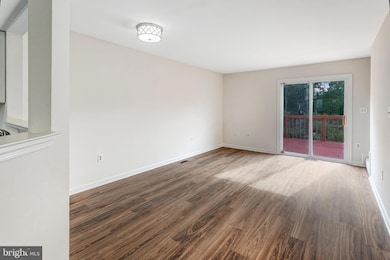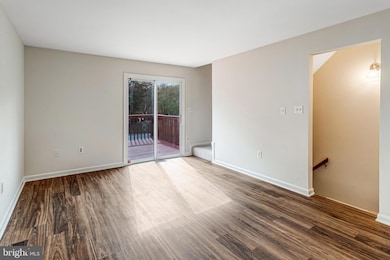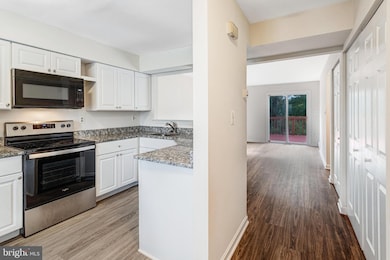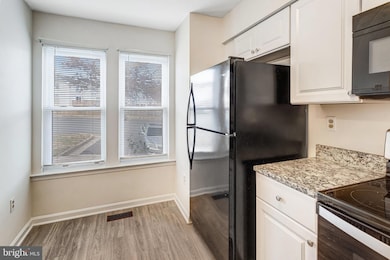15324 Gunsmith Terrace Woodbridge, VA 22191
Rippon Landing NeighborhoodHighlights
- Colonial Architecture
- Central Air
- Heat Pump System
- Traditional Floor Plan
- Combination Dining and Living Room
About This Home
Beautifully maintained 3-level townhome in popular Rippon Landing. The main level boasts a large living room with access to the deck, making it perfect for entertaining. The kitchen has ample cabinet and counterspace. Upstairs you'll find two large bedrooms and a nicely updated bathroom. The lower level features a large rec room, laundry, and storage. This unit includes two reserved parking spots plus extensive visitor parking. Great location with easy access to Route 1 and 95 for easy commute to Quantico, DC, Pentagon, Alexandria, Arlington. Minutes to the Neabsco Regional Park where you'll find nature trails, and the Neabsco Creek Boardwalk. Close to shopping and restaurants.
Listing Agent
(571) 475-8570 abaker@teamdda.com eXp Realty LLC License #0225253697 Listed on: 11/05/2025

Townhouse Details
Home Type
- Townhome
Est. Annual Taxes
- $2,948
Year Built
- Built in 1987
Lot Details
- 1,302 Sq Ft Lot
Home Design
- Colonial Architecture
- Aluminum Siding
Interior Spaces
- Property has 3 Levels
- Traditional Floor Plan
- Combination Dining and Living Room
- Washer and Dryer Hookup
Kitchen
- Electric Oven or Range
- Dishwasher
- Disposal
Bedrooms and Bathrooms
- 2 Bedrooms
Basement
- Basement Fills Entire Space Under The House
- Laundry in Basement
Parking
- On-Street Parking
- 2 Assigned Parking Spaces
Schools
- Leesylvania Elementary School
- Rippon Middle School
- Freedom High School
Utilities
- Central Air
- Heat Pump System
- Vented Exhaust Fan
- Electric Water Heater
Listing and Financial Details
- Residential Lease
- Security Deposit $2,350
- Tenant pays for frozen waterpipe damage, gutter cleaning, insurance, lawn/tree/shrub care, light bulbs/filters/fuses/alarm care, minor interior maintenance, pest control, all utilities
- The owner pays for association fees
- Rent includes trash removal
- No Smoking Allowed
- 12-Month Min and 24-Month Max Lease Term
- Available 11/5/25
- $50 Application Fee
- Assessor Parcel Number 8391-21-0025
Community Details
Overview
- Property has a Home Owners Association
- Rippon Landing Subdivision, Abington Floorplan
Pet Policy
- Pet Size Limit
- Pet Deposit $500
- Breed Restrictions
Map
Source: Bright MLS
MLS Number: VAPW2107356
APN: 8391-21-0025
- 15324 Gatehouse Terrace
- 15355 Gatehouse Terrace
- 15278 Waterwheel Terrace
- 15250 Torbay Way
- 15240 Torbay Way
- 15198 Wentwood Ln
- 15184 Wentwood Ln
- 2331 Kew Gardens Dr
- 15526 Chicacoan Dr
- 1960 Winslow Ct
- 1754 Powder Horn Terrace
- 2246 Margraf Cir
- 2238 Margraf Cir
- 15641 Horseshoe Ln Unit 641
- 15381 Grist Mill Terrace
- 15227 Lancashire Dr Unit 372
- 15052 Leicestershire St
- 2119 Callao Ct
- 15177 Lancashire Dr Unit 350
- 15361 Grist Mill Terrace
- 15267 Valley Stream Dr
- 15219 Valley Stream Dr
- 2170 Sentry Falls Way
- 2230 William Harris Way
- 15262 Torbay Way
- 15265 Leicestershire St
- 2300 Vantage Dr
- 15522 Horseshoe Ln
- 15522 Horseshoe Ln Unit 522
- 1947 Winslow Ct
- 15305 Blacksmith Terrace
- 15200 Leicestershire St
- 1960 Winslow Ct
- 1754 Powder Horn Terrace
- 15158 Kentshire Dr
- 1767 Powder Horn Terrace
- 15145 Leicestershire St
- 2224 Margraf Cir
- 1989 Delaware Dr
- 2500 Vantage Dr
