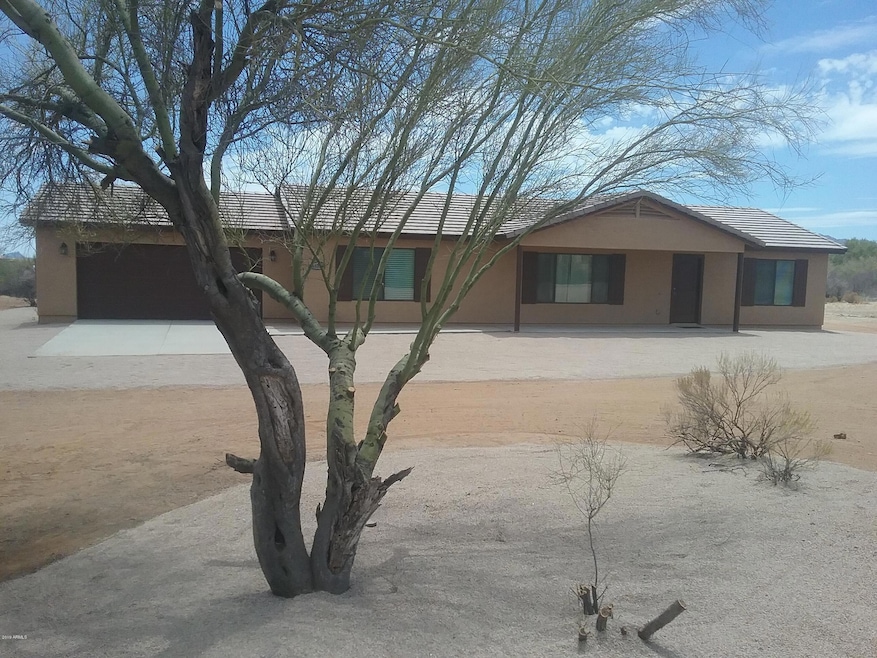15325 E Windstone Trail Scottsdale, AZ 85262
Highlights
- Horse Stalls
- Mountain View
- No HOA
- Sonoran Trails Middle School Rated A-
- Vaulted Ceiling
- Covered Patio or Porch
About This Home
Water included in the rent.. HORSE FRIENDLY... pens and shade cover. .. Secluded 1.5 ac (apx) property. Located within 1/2 mile of the Tonto National Forest. great property for the horseman, hiker or ATV rider. Not a fancy house, just simple living with room for horses and critters. Spacious vaulted ceiling great room floorplan. The kitchen features cherry cabinetry and stainless appliances as well as a large pantry and peninsula breakfast bar next to the dining area. The master is split for privacy. Large patios cover the entry and the back. There is an oversized laundry room with drying rack. the floor plan, feature list and lot plan are all in the documents tab.. There is a 40' container for additional storage or tack/feed. Well is shared with only 2 additional homes!! Owner/Broker
Home Details
Home Type
- Single Family
Est. Annual Taxes
- $1,051
Year Built
- Built in 2018
Lot Details
- 1.52 Acre Lot
- Cul-De-Sac
- Desert faces the front and back of the property
Parking
- 2 Car Direct Access Garage
- Circular Driveway
Home Design
- Wood Frame Construction
- Tile Roof
- Stucco
Interior Spaces
- 1,512 Sq Ft Home
- 1-Story Property
- Vaulted Ceiling
- Ceiling Fan
- Double Pane Windows
- Low Emissivity Windows
- Tile Flooring
- Mountain Views
Kitchen
- Breakfast Bar
- Built-In Microwave
Bedrooms and Bathrooms
- 3 Bedrooms
- 2 Bathrooms
Laundry
- Laundry Room
- Dryer
- Washer
Accessible Home Design
- No Interior Steps
- Stepless Entry
Outdoor Features
- Covered Patio or Porch
Schools
- Desert Sun Academy Elementary School
- Sonoran Trails Middle School
- Cactus Shadows High School
Horse Facilities and Amenities
- Horses Allowed On Property
- Horse Stalls
- Corral
Utilities
- Central Air
- Heating Available
- Septic Tank
- High Speed Internet
Community Details
- No Home Owners Association
- Built by TLD Builders
- Maricopa County Rio Verde Area Subdivision
Listing and Financial Details
- Property Available on 9/13/25
- $25 Move-In Fee
- Rent includes water, sewer
- 12-Month Minimum Lease Term
- $25 Application Fee
- Assessor Parcel Number 219-41-035-D
Map
Source: Arizona Regional Multiple Listing Service (ARMLS)
MLS Number: 6905454
APN: 219-41-035D
- 3000X N 154th St
- 155x1 E Windstone Dr
- 15424 E Dixileta Dr
- 15438 E Milton Dr
- 155x5 E Windstone Trail Unit 5
- 15532 E Palo Brea Ln
- 15516 E Horned Owl Trail
- 29533 N 154th St
- 29587 N 156th St
- 29497 N 156th St
- 291XX N 154th Lot 2 St Unit c
- 291XX N 154th Lot 3 St Unit D
- 291XX N St Unit A
- 0 N 152nd St Unit 6685488
- 31220 N 156th St
- 31220 N 156th St
- 29806 N 155th St
- 28912 N 151st St Unit 34
- 0 N 160th St Unit 6845777
- 14712 E Montgomery Rd
- 29719 N 153rd St
- 15320 E Skinner Dr
- 16007 E Wildcat Dr
- 16015 E Wildcat Dr
- 14604 E Peak View Rd
- 16214 E Dixileta Dr
- 28309 N 156th Way
- 16023 E Rancho Tierra Dr
- 14238 E Morning Vista Ln
- 16630 E Barwick Dr
- 14214 E Gamble Ln
- 15907 E Desert Vista Trail
- 31721 N 138th Place
- 17102 E Las Piedras Way
- 17259 E Woolsey Way
- 14032 E Cavedale Dr
- 27115 N 137th St
- 27309 N 136th St
- 17811 E Cindercone Rd
- 17863 E Paria Canyon Dr







