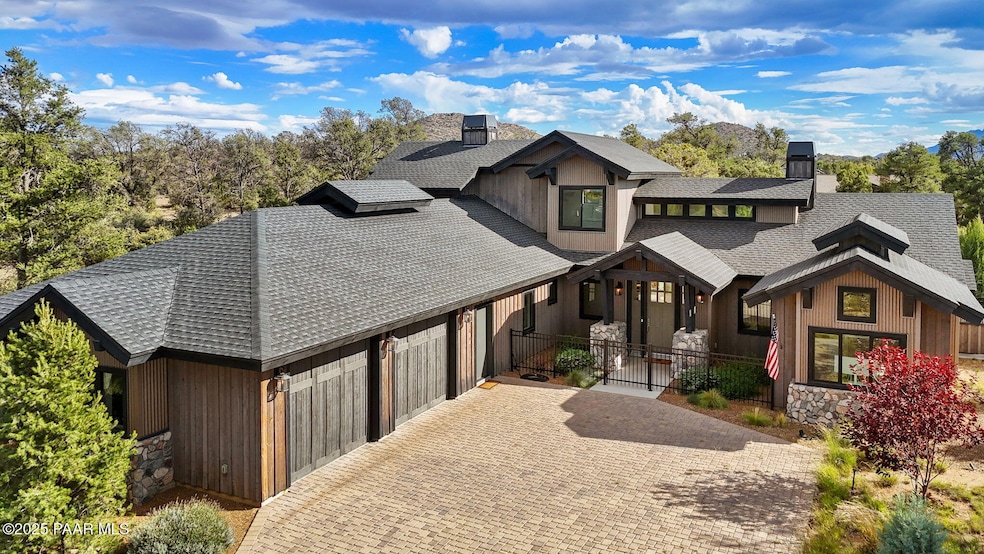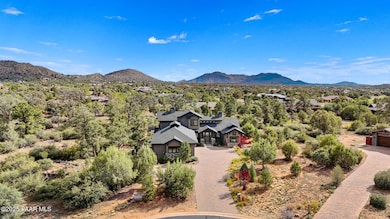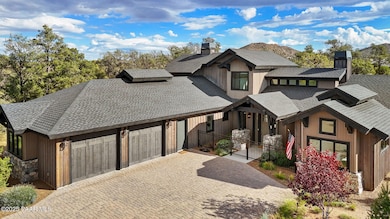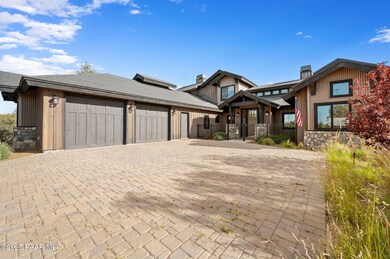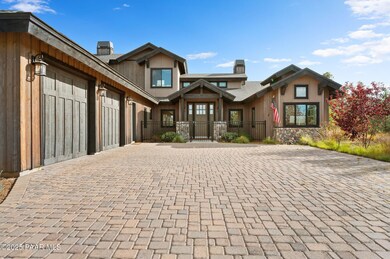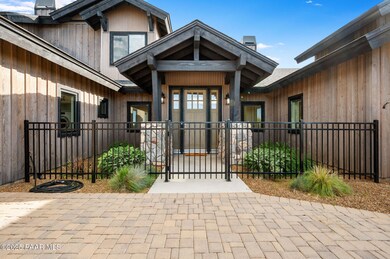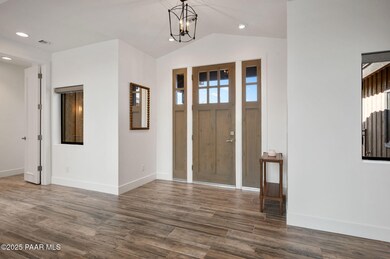15325 N Tyler Ave Prescott, AZ 86305
Williamson Valley Road NeighborhoodEstimated payment $7,800/month
Highlights
- Views of Trees
- Wood Flooring
- Covered Patio or Porch
- Abia Judd Elementary School Rated A-
- Solid Surface Countertops
- Double Convection Oven
About This Home
This beautifully designed 4-bedroom, 3.5-bath home offers an exceptional blend of elegance and comfort. Step inside to find stunning porcelain wood-look flooring throughout, creating a warm and cohesive flow. The great room features a dramatic floor-to-ceiling real stone fireplace, providing a striking focal point and inviting ambiance.The gourmet kitchen is outfitted with Frigidaire Professional appliances, sleek Knotty Alder cabinetry, and ample counter space--perfect for both everyday living and entertaining.Upstairs, the spacious fourth bedroom is large enough to be used as a gym, game room, or flex space to suit your needs. The upstairs flooring features sound-absorbing material, ensuring you won't hear footsteps from above while enjoying the main level. Outdoors, the property impresses with over 50 mature trees that provide shade, privacy, and natural beauty. The fully fenced backyard is thoughtfully designed with low-maintenance astro turf, creating a lush green space year-round. Entertain with ease under the beamed patio covering, complete with an outdoor kitchen featuring a built-in BBQ and griddle--perfect for gatherings and al fresco dining.This home combines luxurious finishes with a truly functional and flexible design. The lower-level carpeting, backyard turf, and interior paint were all newly updated in March and April of this year, offering a fresh, refined, and move-in-ready appeal.
Open House Schedule
-
Sunday, November 23, 202512:00 to 3:00 pm11/23/2025 12:00:00 PM +00:0011/23/2025 3:00:00 PM +00:00Add to Calendar
Home Details
Home Type
- Single Family
Est. Annual Taxes
- $3,457
Year Built
- Built in 2020
Lot Details
- 0.73 Acre Lot
- Property fronts a private road
- Cul-De-Sac
- Drip System Landscaping
- Native Plants
- Property is zoned PAD
HOA Fees
- $160 Monthly HOA Fees
Parking
- 2 Car Attached Garage
Property Views
- Trees
- Mountain
Home Design
- Slab Foundation
- Composition Roof
Interior Spaces
- 2,640 Sq Ft Home
- 2-Story Property
- Ceiling Fan
- Wood Burning Fireplace
- Double Pane Windows
- Combination Kitchen and Dining Room
- Fire and Smoke Detector
Kitchen
- Eat-In Kitchen
- Double Convection Oven
- Built-In Gas Oven
- Gas Range
- Microwave
- Dishwasher
- Kitchen Island
- Solid Surface Countertops
- Disposal
Flooring
- Wood
- Carpet
- Tile
Bedrooms and Bathrooms
- 4 Bedrooms
- Split Bedroom Floorplan
- Walk-In Closet
Laundry
- Sink Near Laundry
- Washer and Dryer Hookup
Utilities
- Forced Air Heating and Cooling System
- Underground Utilities
- Private Water Source
- Propane Water Heater
- Private Sewer
Additional Features
- Level Entry For Accessibility
- Covered Patio or Porch
Community Details
- Association Phone (928) 776-4479
- Talking Rock Subdivision
Listing and Financial Details
- Assessor Parcel Number 408
- Seller Concessions Not Offered
Map
Home Values in the Area
Average Home Value in this Area
Tax History
| Year | Tax Paid | Tax Assessment Tax Assessment Total Assessment is a certain percentage of the fair market value that is determined by local assessors to be the total taxable value of land and additions on the property. | Land | Improvement |
|---|---|---|---|---|
| 2026 | $3,457 | $69,635 | -- | -- |
| 2024 | $3,146 | $70,594 | -- | -- |
| 2023 | $3,396 | $58,651 | $8,781 | $49,870 |
| 2022 | $3,146 | $44,118 | $5,919 | $38,199 |
| 2021 | $3,202 | $8,988 | $8,988 | $0 |
| 2020 | $272 | $0 | $0 | $0 |
| 2019 | $262 | $0 | $0 | $0 |
| 2018 | $262 | $0 | $0 | $0 |
| 2017 | $236 | $0 | $0 | $0 |
| 2016 | $235 | $0 | $0 | $0 |
| 2015 | -- | $0 | $0 | $0 |
| 2014 | -- | $0 | $0 | $0 |
Property History
| Date | Event | Price | List to Sale | Price per Sq Ft | Prior Sale |
|---|---|---|---|---|---|
| 10/10/2025 10/10/25 | For Sale | $1,395,000 | +3620.0% | $528 / Sq Ft | |
| 02/01/2019 02/01/19 | Sold | $37,500 | -23.5% | -- | View Prior Sale |
| 01/02/2019 01/02/19 | Pending | -- | -- | -- | |
| 01/02/2018 01/02/18 | For Sale | $49,000 | +0.5% | -- | |
| 07/12/2013 07/12/13 | Sold | $48,750 | -2.5% | -- | View Prior Sale |
| 06/12/2013 06/12/13 | Pending | -- | -- | -- | |
| 05/20/2013 05/20/13 | For Sale | $50,000 | -- | -- |
Purchase History
| Date | Type | Sale Price | Title Company |
|---|---|---|---|
| Warranty Deed | $875,000 | Security Title Agency | |
| Warranty Deed | $37,500 | Empire West Title Agency Llc | |
| Cash Sale Deed | $48,750 | Pioneer Title Agency Inc | |
| Special Warranty Deed | $290,000 | First American Title Ins | |
| Special Warranty Deed | -- | First American Title Ins |
Mortgage History
| Date | Status | Loan Amount | Loan Type |
|---|---|---|---|
| Open | $700,000 | New Conventional |
Source: Prescott Area Association of REALTORS®
MLS Number: 1077096
APN: 306-57-408
- 15350 N Tyler Ave
- 15500 N Tyler Ave
- 15385 N Double Adobe Rd
- 15585 N Elizabeth Way
- 15505 N Double Adobe Rd
- 15560 N Elizabeth Way
- 4810 W Three Forks Rd
- 5540 W Clint Eastwood Ln
- 15694 N Double Adobe Rd
- 5160 W Vengeance Trail Unit 85
- 5160 W Vengeance Trail
- 15415 N Heatherbrae Dr
- 4770 W Three Forks Rd
- 5085 W Vengeance Trail
- 15625 N Double Adobe Rd
- 15610 N Silent Moon Ln
- 15654 N Double Adobe Rd
- 15640 N Silent Moon Ln
- 4569 W Sterling Ranch Rd
- 15345 N Badlands Cir
- 14850 N Jay Morrish Dr
- 950 Tumbleweed Dr
- 7625 N Williamson Valley Rd Unit ID1257806P
- 7625 N Williamson Valley Rd Unit ID1257805P
- 6832 Claret Dr
- 6810 Claret Dr
- 1 Bar Heart Dr Unit 3
- 1 Bar Heart Dr Unit 2
- 1 Bar Heart Dr
- 2830 N Tohatchi Rd
- 3161 Willow Creek Rd
- 3147 Willow Creek Rd
- 5395 Granite Dells Pkwy
- 3090 Peaks View Ln Unit 10F
- 3057 Trail
- 4075 Az-89 Unit ID1257802P
- 3111 Granite Dr
- 1124 Louie St
- 1805 Bridge Park Place
- 2365 Sequoia Dr
