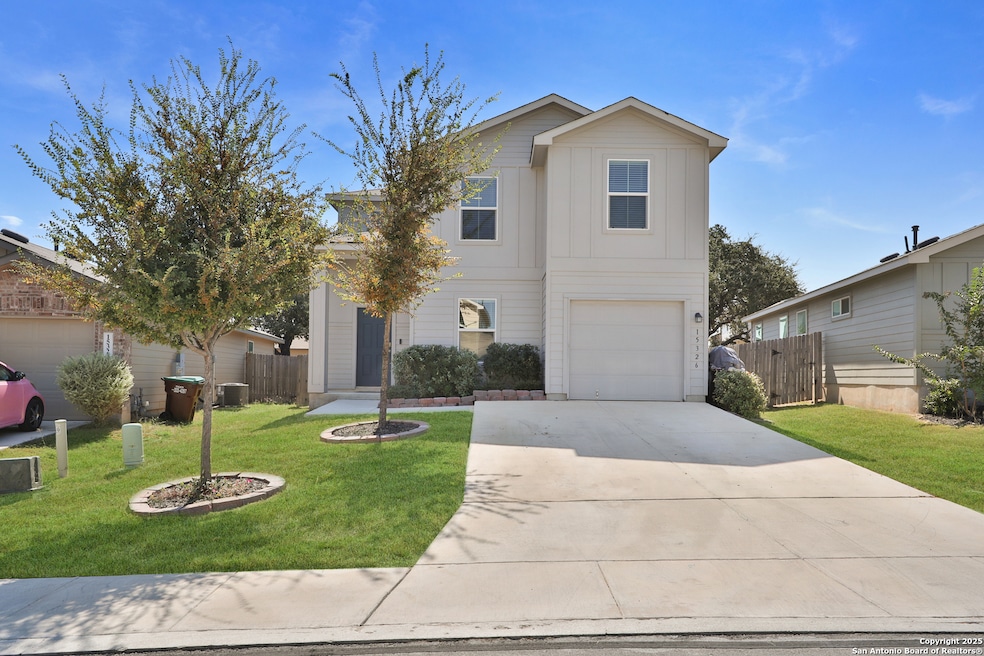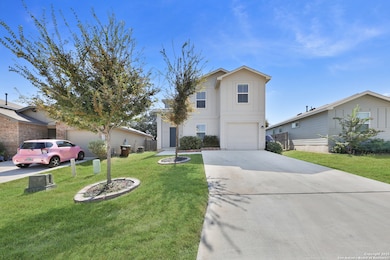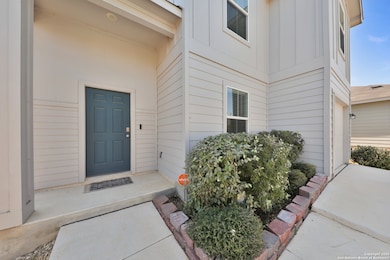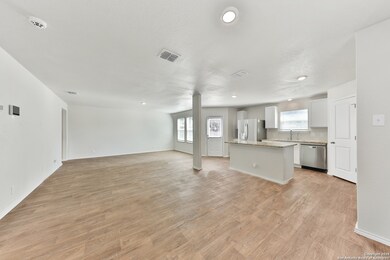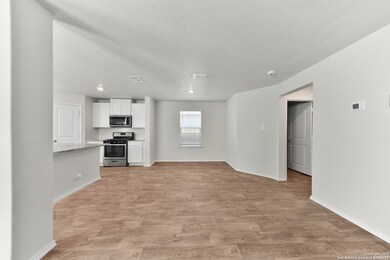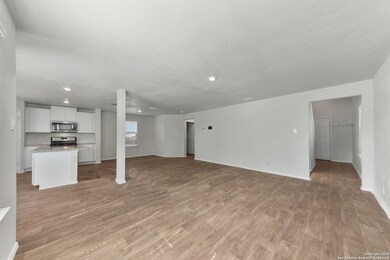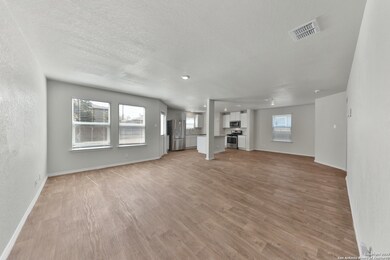15326 Brown Violetear San Antonio, TX 78253
Redbird Ranch NeighborhoodHighlights
- 1 Car Attached Garage
- Laundry Room
- Combination Dining and Living Room
- Harlan High School Rated A-
- Central Heating and Cooling System
- Carpet
About This Home
This beautiful two-story home features an inviting front porch and entry leading to a long foyer that connects to a private study before opening to a spacious living area. The open-concept layout includes a large kitchen with granite countertops, black appliances, a generous island, and an adjacent dining space perfect for gatherings. The utility room conveniently connects to the garage, and the kitchen provides access to the backyard. All bedrooms are located upstairs, including a spacious primary suite with a private bath and dual vanities, along with three additional bedrooms and a secondary full bath. Additional features include sheet vinyl flooring in the entry, downstairs living areas, and wet areas. The home is equipped with smart home technology that allows control of lights, thermostat, and locks from your mobile device. Located in Redbird Ranch, residents enjoy access to two amenity centers, pools, a gym, playgrounds, and walking trails, all within the sought-after Medina Valley ISD and just 20 minutes from Lackland Air Force Base.
Home Details
Home Type
- Single Family
Est. Annual Taxes
- $3,819
Year Built
- Built in 2021
Lot Details
- 5,576 Sq Ft Lot
Parking
- 1 Car Attached Garage
Home Design
- Slab Foundation
- Composition Roof
Interior Spaces
- 1,895 Sq Ft Home
- 2-Story Property
- Window Treatments
- Combination Dining and Living Room
- Permanent Attic Stairs
Kitchen
- Stove
- Ice Maker
- Dishwasher
Flooring
- Carpet
- Vinyl
Bedrooms and Bathrooms
- 4 Bedrooms
Laundry
- Laundry Room
- Washer Hookup
Home Security
- Carbon Monoxide Detectors
- Fire and Smoke Detector
Schools
- Bernal Middle School
- Harlan High School
Utilities
- Central Heating and Cooling System
- Heating System Uses Natural Gas
- Gas Water Heater
- Cable TV Available
Community Details
- Built by D.R. HORTON
- Redbird Ranch Subdivision
Listing and Financial Details
- Assessor Parcel Number 043751800330
Map
Source: San Antonio Board of REALTORS®
MLS Number: 1920521
APN: 04375-180-0330
- 15423 Crimson Topaz
- 15454 Shortwing
- 15418 Crimson Topaz
- 1007 Cozumel Emerald
- 15442 Cooks Petrel
- 15664 Crimson Topaz
- 1070 Cozumel Emerald
- 15302 Smoky Honeyeater
- 214 American Robin Way
- 240 Cuban Emerald
- 211 American Robin Way
- 203 American Robin Way
- 177 Bahama Woodstar
- 721 Brown Thrasher
- 183 Amethyst Woodstar
- 15570 Gray Catbird
- 15530 Gray Catbird
- 1045 Pacific Monarch
- 453 Eastern Phoebe
- 14730 Sabine Loop Rd
- 15403 Shortwing
- 917 Cozumel Emerald
- 15550 Crimson Topaz
- 831 Cozumel Emerald
- 15562 Crimson Topaz
- 819 Cozumel Emerald
- 15668 Crimson Topaz
- 1006 Pacific Monarch
- 1025 Pacific Monarch
- 195 Cuban Emerald
- 15525 Gray Catbird
- 108 Sabine Gull
- 232 Cuban Emerald
- 607 Fly Catcher
- 1115 Western Whipbird
- 177 Bahama Woodstar
- 818 Brown Thrasher
- 843 Brown Thrasher
- 15239 Cinnamon Teal
- 807 House Sparrow
