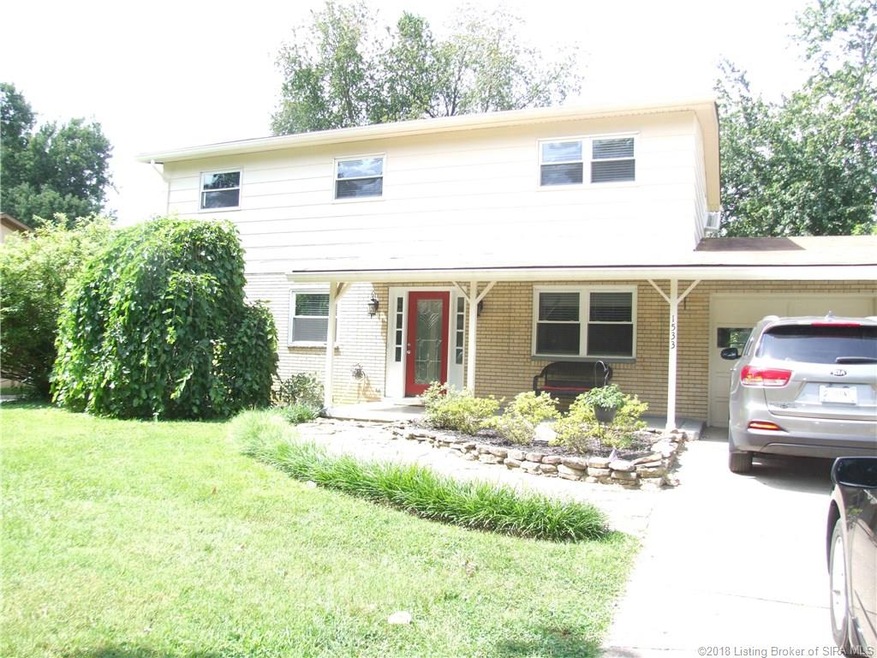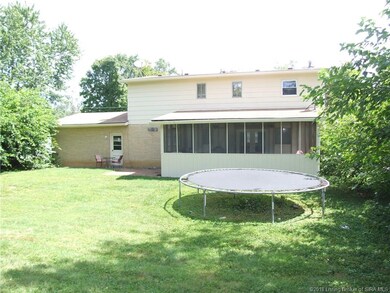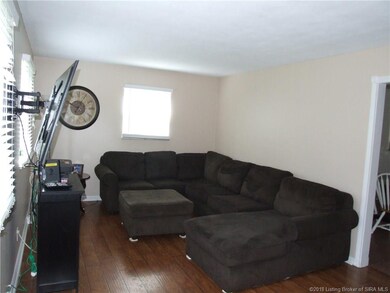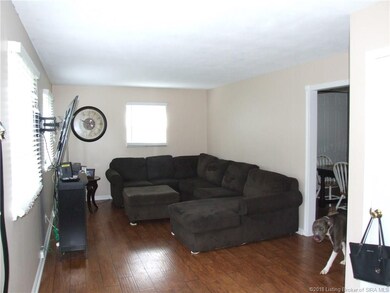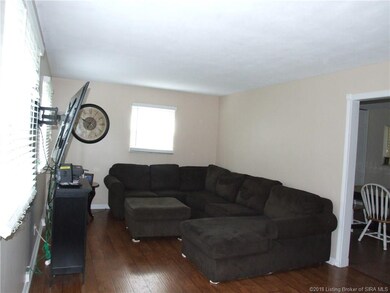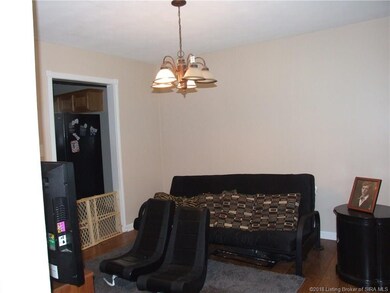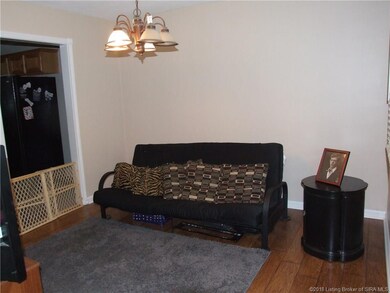
1533 Blackiston Mill Rd Clarksville, IN 47129
Highlights
- Screened Porch
- Fenced Yard
- 2 Car Attached Garage
- First Floor Utility Room
- Thermal Windows
- Eat-In Kitchen
About This Home
As of September 2021Come check out this awesome 4 bedroom 2 1/2 bath home in Clarksville! This home has been nicely painted throughout. You can walk out from the kitchen to the back screen in porch. The backyard is already fenced in for you as well! You will love the large eat-in kitchen with appliance's, separate dining room. Master bedroom has a huge walk in closet and its own bathroom. This home is located within minutes to shopping and restaurants. Call for your private showing. Sq ft & rm sz approx.
Last Agent to Sell the Property
Schuler Bauer Real Estate Services ERA Powered (N License #RB14043368 Listed on: 07/30/2018

Home Details
Home Type
- Single Family
Est. Annual Taxes
- $1,129
Year Built
- Built in 1962
Lot Details
- 0.26 Acre Lot
- Fenced Yard
- Landscaped
Parking
- 2 Car Attached Garage
Home Design
- Frame Construction
Interior Spaces
- 1,900 Sq Ft Home
- 2-Story Property
- Ceiling Fan
- Thermal Windows
- Blinds
- Entrance Foyer
- Screened Porch
- First Floor Utility Room
- Crawl Space
Kitchen
- Eat-In Kitchen
- Oven or Range
- Microwave
- Dishwasher
- Disposal
Bedrooms and Bathrooms
- 4 Bedrooms
- Walk-In Closet
- Ceramic Tile in Bathrooms
Utilities
- Forced Air Heating and Cooling System
- Electric Water Heater
- Cable TV Available
Listing and Financial Details
- Assessor Parcel Number 102403100053000014
Ownership History
Purchase Details
Home Financials for this Owner
Home Financials are based on the most recent Mortgage that was taken out on this home.Purchase Details
Home Financials for this Owner
Home Financials are based on the most recent Mortgage that was taken out on this home.Purchase Details
Similar Homes in Clarksville, IN
Home Values in the Area
Average Home Value in this Area
Purchase History
| Date | Type | Sale Price | Title Company |
|---|---|---|---|
| Warranty Deed | $200,000 | None Available | |
| Warranty Deed | -- | -- | |
| Warranty Deed | $99,900 | -- |
Property History
| Date | Event | Price | Change | Sq Ft Price |
|---|---|---|---|---|
| 09/17/2021 09/17/21 | Sold | $200,000 | +5.3% | $105 / Sq Ft |
| 07/08/2021 07/08/21 | Pending | -- | -- | -- |
| 07/08/2021 07/08/21 | For Sale | $189,900 | +34.7% | $100 / Sq Ft |
| 09/28/2018 09/28/18 | Sold | $141,000 | +0.7% | $74 / Sq Ft |
| 08/18/2018 08/18/18 | Pending | -- | -- | -- |
| 08/14/2018 08/14/18 | Price Changed | $140,000 | -2.1% | $74 / Sq Ft |
| 08/09/2018 08/09/18 | For Sale | $143,000 | 0.0% | $75 / Sq Ft |
| 08/03/2018 08/03/18 | Pending | -- | -- | -- |
| 07/30/2018 07/30/18 | For Sale | $143,000 | -- | $75 / Sq Ft |
Tax History Compared to Growth
Tax History
| Year | Tax Paid | Tax Assessment Tax Assessment Total Assessment is a certain percentage of the fair market value that is determined by local assessors to be the total taxable value of land and additions on the property. | Land | Improvement |
|---|---|---|---|---|
| 2024 | $1,855 | $210,400 | $21,400 | $189,000 |
| 2023 | $1,855 | $182,100 | $21,400 | $160,700 |
| 2022 | $1,858 | $185,800 | $21,800 | $164,000 |
| 2021 | $1,410 | $141,000 | $17,400 | $123,600 |
| 2020 | $1,444 | $141,000 | $17,400 | $123,600 |
| 2019 | $1,444 | $141,000 | $17,400 | $123,600 |
| 2018 | $1,129 | $109,500 | $17,400 | $92,100 |
| 2017 | $1,129 | $109,500 | $17,400 | $92,100 |
| 2016 | $1,067 | $108,400 | $17,400 | $91,000 |
| 2014 | $1,029 | $109,100 | $17,400 | $91,700 |
| 2013 | -- | $106,100 | $17,400 | $88,700 |
Agents Affiliated with this Home
-

Seller's Agent in 2021
Michelle Schnell-Gammons
(502) 345-2291
7 in this area
125 Total Sales
-

Buyer's Agent in 2021
Jay McRae
RE/MAX
(502) 292-8857
4 in this area
107 Total Sales
-

Seller's Agent in 2018
Billie Olson
Schuler Bauer Real Estate Services ERA Powered (N
(502) 376-9882
3 in this area
80 Total Sales
Map
Source: Southern Indiana REALTORS® Association
MLS Number: 2018010714
APN: 10-24-03-100-053.000-014
- 131 E Rock Ln
- 132 E Rock Ln
- 130 E Rock Ln
- 134 E Rock Ln
- 1543 Blackiston Mill Rd Unit B
- 1543 Blackiston Mill Rd Unit A
- 1545 Blackiston Mill Rd Unit B
- 1545 Blackiston Mill Rd Unit A
- 1543 Briarwood Dr
- 1700 Tennyson Dr
- 1715 Whittier Dr
- 1727 Driftwood Dr
- 1230 Longfellow Dr
- 1705 Keats Dr
- 118 W Lewis And Clark Pkwy
- 1915 Beechlawn Dr
- 111 Lynnwood Dr
- 1908 Tennyson Dr
- 1815 Creekside Ct
- 611 Evergreen Dr
