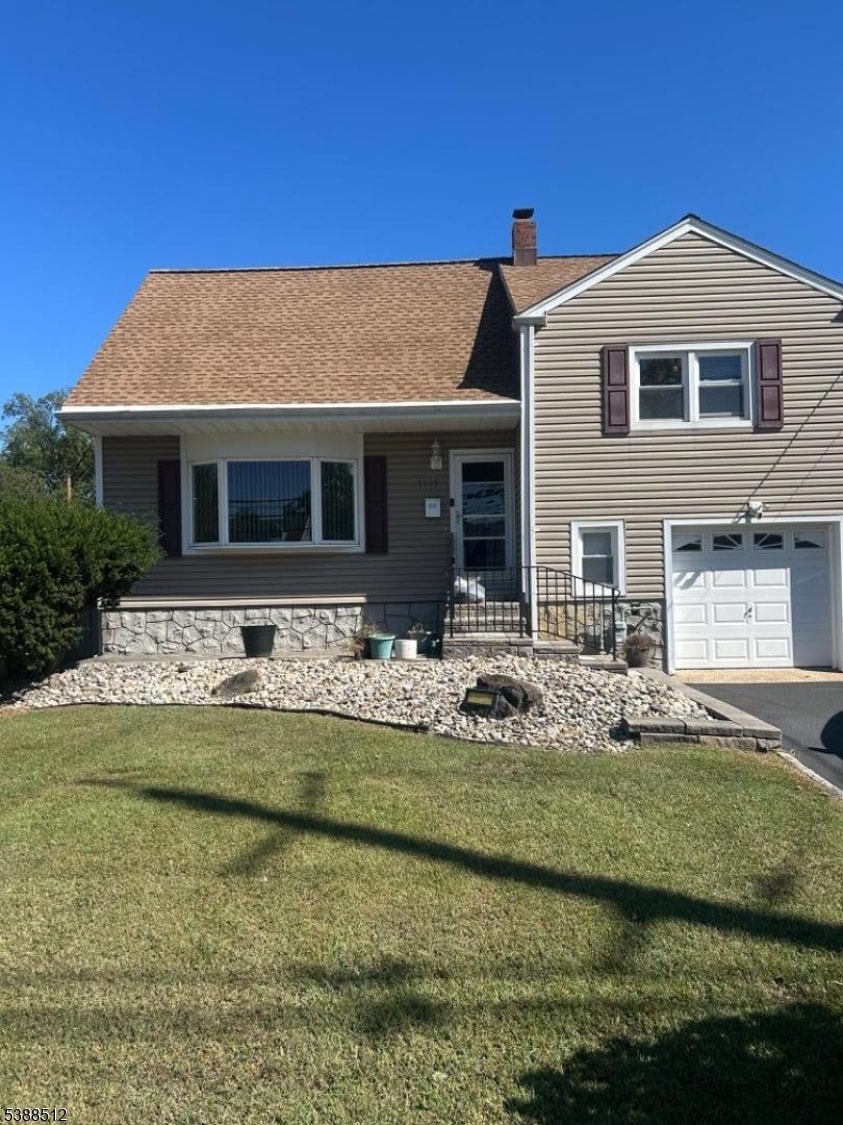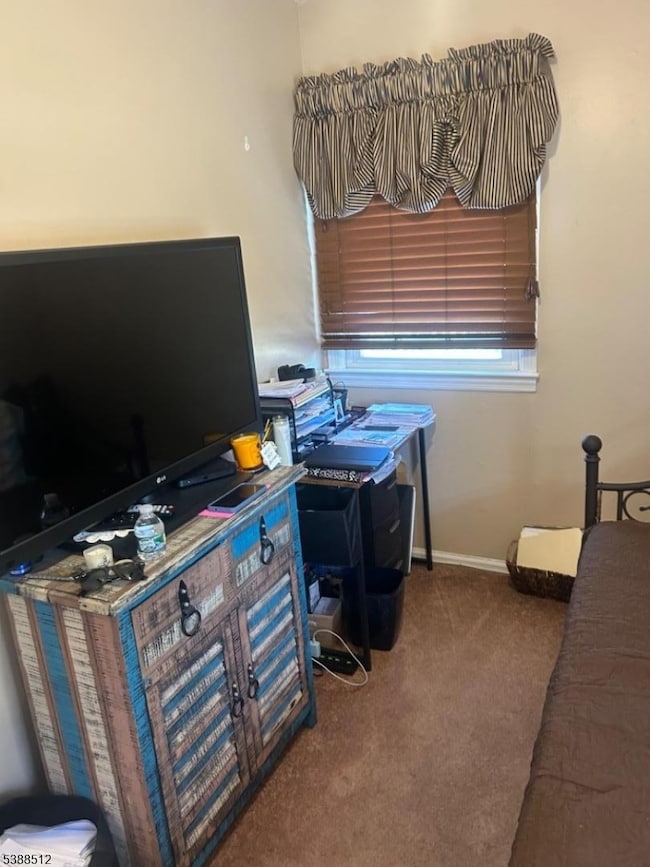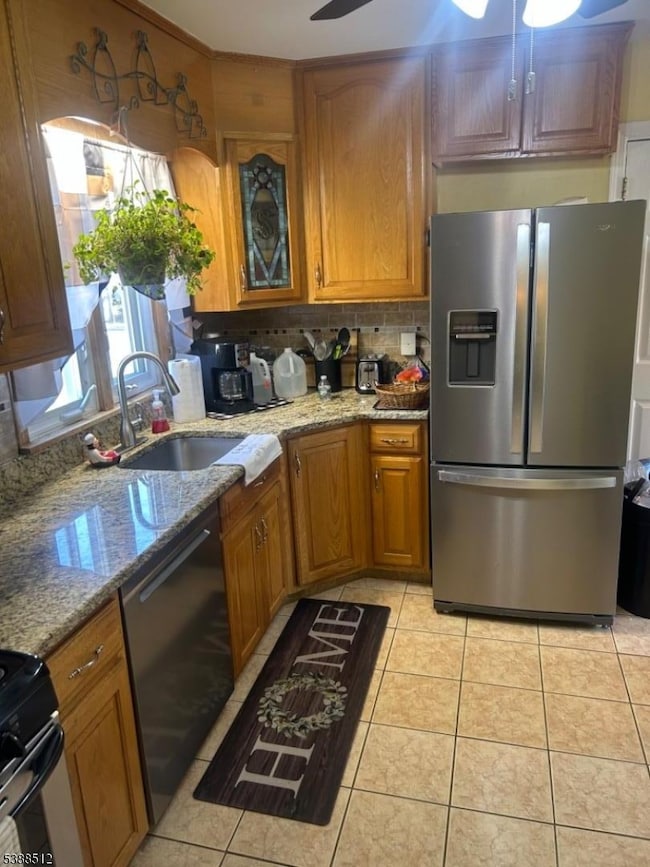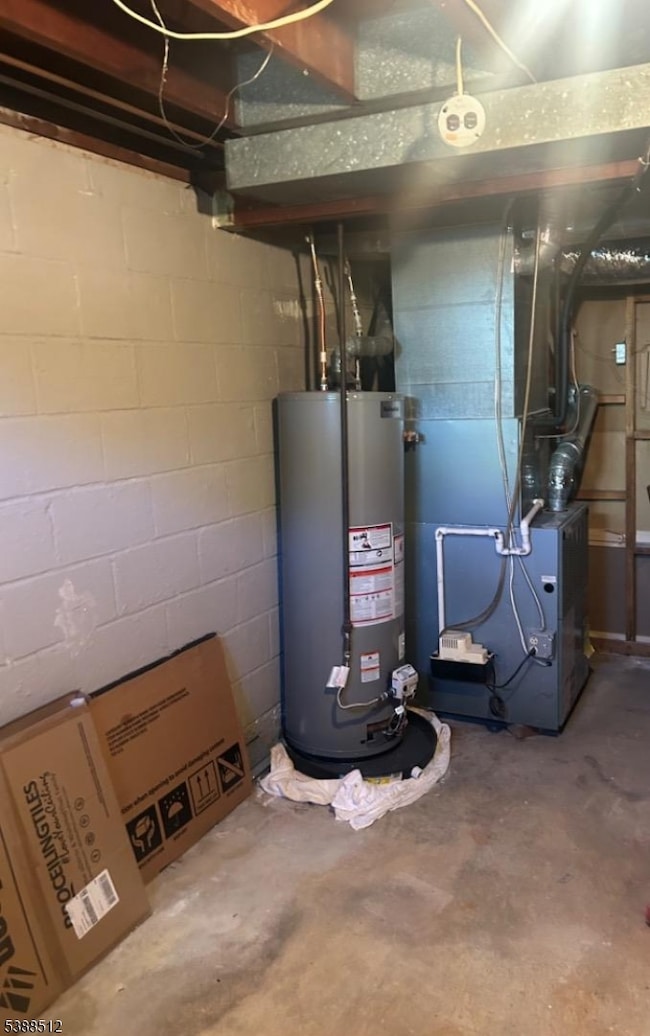1533 Clinton Ave South Plainfield, NJ 07080
Estimated payment $3,614/month
Highlights
- Cape Cod Architecture
- Wood Flooring
- Circular Driveway
- South Plainfield High School Rated A-
- Whirlpool Bathtub
- 1 Car Attached Garage
About This Home
This meticulously maintained 3 bedroom Cape code Style residence offers a uniquely combined tranquillity of a natural setting with the advantages of modern convenience with significant Tax affordability.This corner lot home offers an inviting living/dining room filled with natural light , updated kitchen with stainless steel Appliances. Two bedrooms and a modern updated bath completes the 1st floor. The upper floor consist of one bedroom spacious walk in closets and a full bath. Central Air, hardwood floors, New hot water heater, shed, fenced and paved patio. Convenient to schools, parks, shopping, restaurants, Central Jersey Highway.
Listing Agent
ALTHEA HEADLEY-GARCIA
W. CHERY REAL ESTATE, INC. Brokerage Phone: 973-372-1700 Listed on: 10/01/2025
Home Details
Home Type
- Single Family
Est. Annual Taxes
- $7,561
Year Built
- Built in 1975
Parking
- 1 Car Attached Garage
- Circular Driveway
Home Design
- Cape Cod Architecture
- Aluminum Siding
Kitchen
- Breakfast Bar
- Microwave
- Dishwasher
Bedrooms and Bathrooms
- 3 Bedrooms
- Primary bedroom located on second floor
- Walk-In Closet
- 2 Full Bathrooms
- Whirlpool Bathtub
Utilities
- Zoned Heating and Cooling
- Standard Electricity
Additional Features
- Wood Flooring
- Laundry Room
- Patio
- 9,148 Sq Ft Lot
- Finished Basement
Listing and Financial Details
- Assessor Parcel Number 2122-00152-0000-00019-0000-
Map
Home Values in the Area
Average Home Value in this Area
Tax History
| Year | Tax Paid | Tax Assessment Tax Assessment Total Assessment is a certain percentage of the fair market value that is determined by local assessors to be the total taxable value of land and additions on the property. | Land | Improvement |
|---|---|---|---|---|
| 2025 | $7,562 | $108,300 | $28,800 | $79,500 |
| 2024 | $7,232 | $108,300 | $28,800 | $79,500 |
| 2023 | $7,232 | $108,300 | $28,800 | $79,500 |
| 2022 | $7,142 | $108,300 | $28,800 | $79,500 |
| 2021 | $6,975 | $108,300 | $28,800 | $79,500 |
| 2020 | $6,873 | $108,300 | $28,800 | $79,500 |
| 2019 | $6,594 | $108,300 | $28,800 | $79,500 |
| 2018 | $6,424 | $108,300 | $28,800 | $79,500 |
| 2017 | $6,342 | $108,300 | $28,800 | $79,500 |
| 2016 | $6,278 | $108,300 | $28,800 | $79,500 |
| 2015 | $6,170 | $104,500 | $28,800 | $75,700 |
| 2014 | $5,782 | $104,500 | $28,800 | $75,700 |
Property History
| Date | Event | Price | List to Sale | Price per Sq Ft |
|---|---|---|---|---|
| 10/28/2025 10/28/25 | Price Changed | $564,999 | -2.6% | -- |
| 10/01/2025 10/01/25 | For Sale | $579,999 | -- | -- |
Purchase History
| Date | Type | Sale Price | Title Company |
|---|---|---|---|
| Deed | $163,000 | -- |
Mortgage History
| Date | Status | Loan Amount | Loan Type |
|---|---|---|---|
| Open | $153,000 | No Value Available |
Source: Garden State MLS
MLS Number: 3990142
APN: 22-00152-0000-00019
- 1237 S 10th St
- 1824 Pershing Place
- 436 Elsie Ave
- 1939 Plainfield Ave
- 536 Elsie Ave
- 2800 New Brunswick Ave
- 212-228 Hamilton Blvd
- 1790 W 4th St Unit 1
- 1790 W 4th St Unit 2
- 1625 Mabel St
- 513 Calderone Ct
- 7 Princeton Rd
- 308 Oak Place
- 1430 Willever St Unit 3
- 1301 S 2nd St
- 1301 S 2nd St Unit 1311
- 1400 Hamilton Blvd Unit 2
- 3060 New Brunswick Ave
- 218 Park Ln
- 3 Joyce Dr






