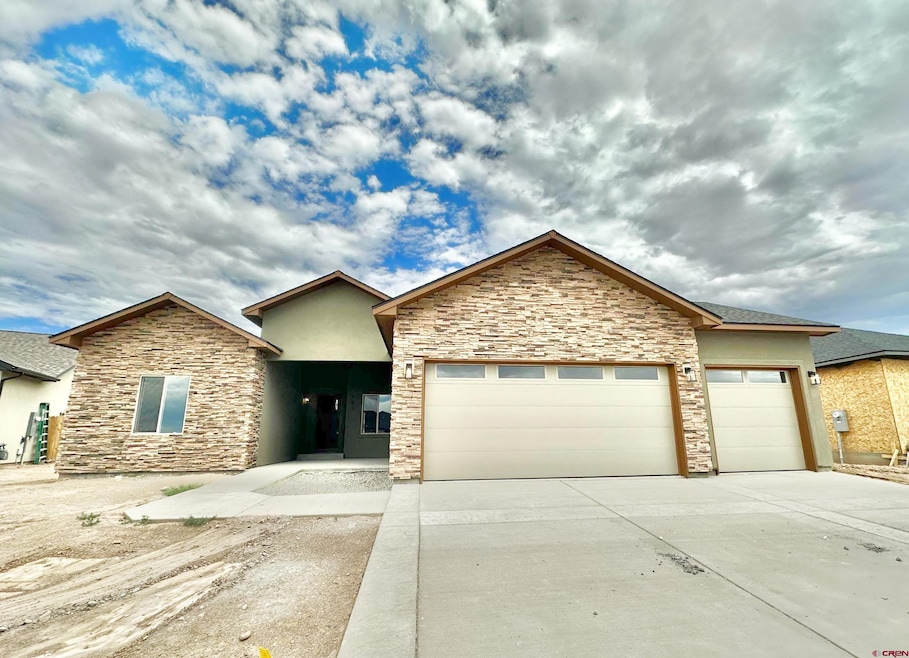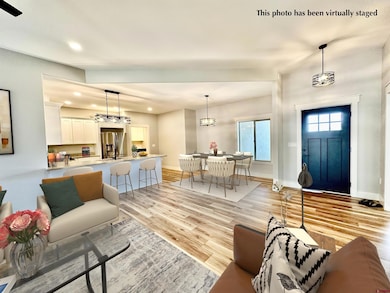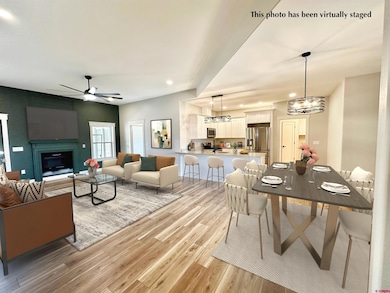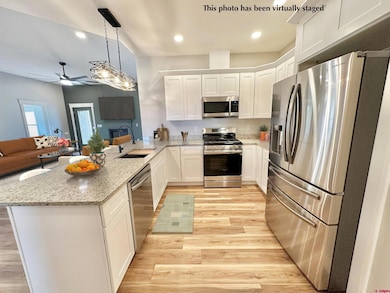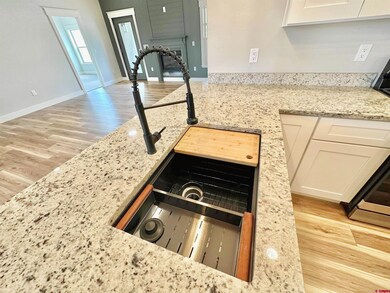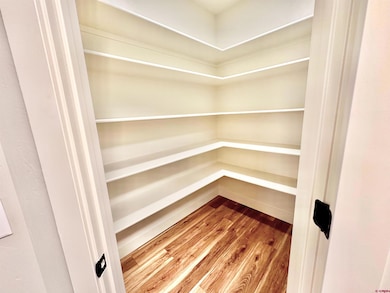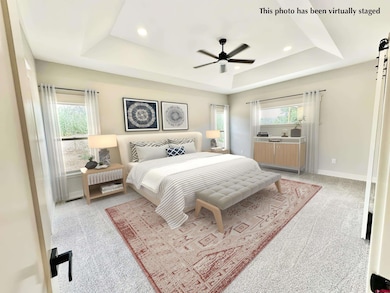Estimated payment $3,461/month
Highlights
- Under Construction
- 3 Car Attached Garage
- Park
- Ranch Style House
- Community Playground
- Forced Air Heating and Cooling System
About This Home
Brand New 4-Bedroom Dream Home – Be the first to own this stunning new construction home offering the perfect blend of luxury and practicality. Highlights Include: 4 spacious bedrooms for growing families or home office needs 3 bathrooms with modern fixtures and finishes Gourmet kitchen with sleek cabinetry and premium appliances Cozy gas fireplace – perfect for relaxing evenings Expansive 3-car garage with ample storage space Open-concept living and dining areas ideal for entertaining Energy-efficient construction with the latest building standards Located in a desirable neighborhood with easy access to schools, shopping, and parks. This home is move-in ready—don’t miss your chance to make it yours! Schedule your private tour today! ***Some photos of this listing may include virtually staged amenities, furniture or fixtures
Open House Schedule
-
Saturday, November 29, 202512:00 to 2:00 pm11/29/2025 12:00:00 PM +00:0011/29/2025 2:00:00 PM +00:00Meet the builder!Add to Calendar
Home Details
Home Type
- Single Family
Year Built
- Built in 2025 | Under Construction
Lot Details
- 0.25 Acre Lot
- Irrigation
HOA Fees
- $21 Monthly HOA Fees
Parking
- 3 Car Attached Garage
Home Design
- Home is estimated to be completed on 6/27/25
- Ranch Style House
- Architectural Shingle Roof
- Stone Siding
- Stick Built Home
- Stucco
Interior Spaces
- 1,963 Sq Ft Home
- Ceiling Fan
- Vinyl Clad Windows
- Den with Fireplace
- Crawl Space
Kitchen
- Oven or Range
- Microwave
- Dishwasher
- Disposal
Flooring
- Carpet
- Laminate
Bedrooms and Bathrooms
- 4 Bedrooms
Schools
- Delta 6-8 Middle School
- Delta 9-12 High School
Utilities
- Forced Air Heating and Cooling System
- Heating System Uses Natural Gas
- Irrigation Water Rights
- Gas Water Heater
- Internet Available
Listing and Financial Details
- Assessor Parcel Number 345529206004
Community Details
Overview
- Association fees include irrigation, management
- Cunningham Orchard Estates HOA
- Cunningham Orchard Estates Subdivision
Recreation
- Community Playground
- Park
Map
Home Values in the Area
Average Home Value in this Area
Property History
| Date | Event | Price | List to Sale | Price per Sq Ft |
|---|---|---|---|---|
| 11/19/2025 11/19/25 | Price Changed | $549,000 | -1.8% | $280 / Sq Ft |
| 11/07/2025 11/07/25 | Price Changed | $559,000 | -1.9% | $285 / Sq Ft |
| 10/06/2025 10/06/25 | Price Changed | $569,900 | -0.9% | $290 / Sq Ft |
| 04/04/2025 04/04/25 | For Sale | $575,000 | -- | $293 / Sq Ft |
Source: Colorado Real Estate Network (CREN)
MLS Number: 822629
- 1539 Criterion St
- 1508 Criterion St
- 1526 Criterion St
- 1455 Criterion St
- 1717 Pioneer Cir
- 1437 Criterion St
- 459 1740 Rd
- 1272 Sunrise Dr
- 1221 Sunrise Dr
- 1984 Sapphire Way
- TBD E 7th St
- 1150 E 7th St
- 688 Antelope St
- 641 Cypress Wood Ln
- TBD Nuvue St
- 625 Bluff Place
- 600 Cypress Wood Ln
- 1515 Bluff St
- 660 Nuvue St
- 625 Nuvue St
