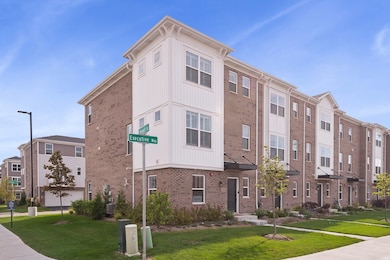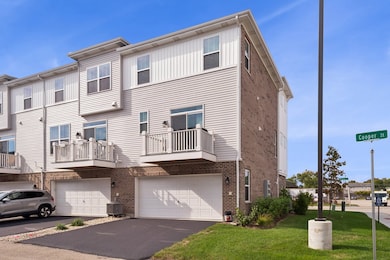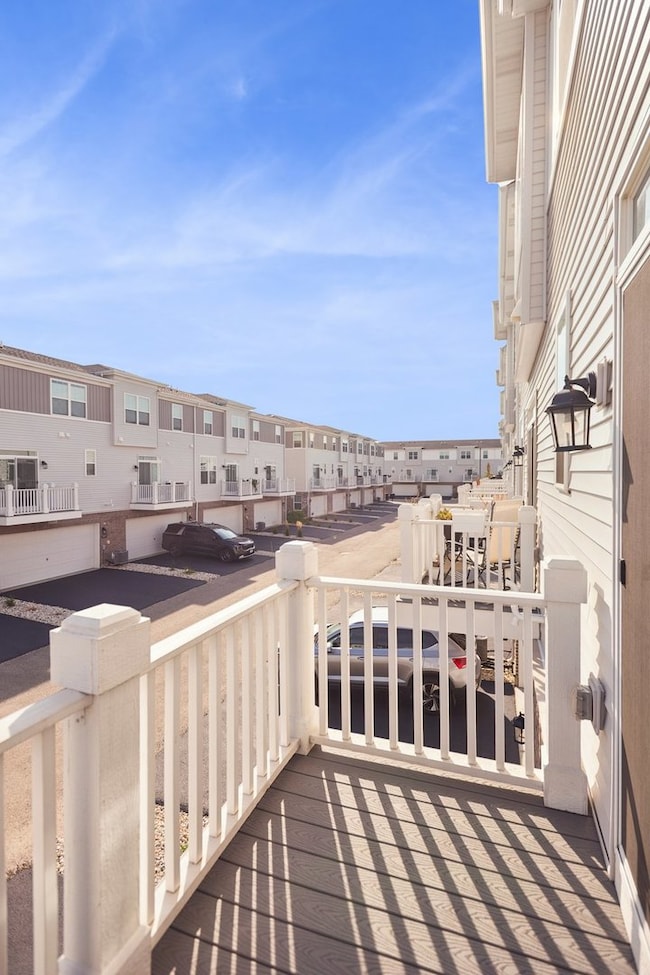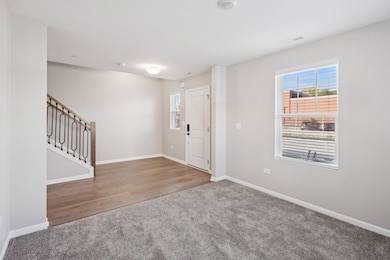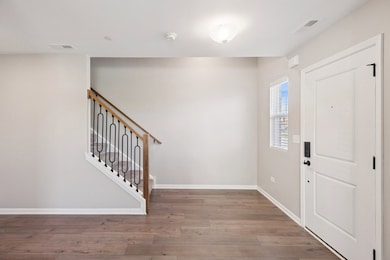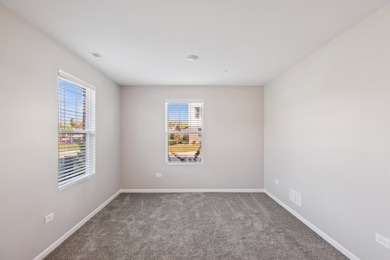1533 Executive Way Des Plaines, IL 60018
Elk Grove Village East NeighborhoodEstimated payment $2,957/month
Highlights
- Bonus Room
- Breakfast Room
- Laundry Room
- Elk Grove High School Rated A
- Living Room
- Central Air
About This Home
** NEW HALSTEN MARKET SUBDIVISION HOME AVAILABLE **BE IN YOUR NEW HOME FOR THE HOLIDAYS!! Modern Luxury & Prime Location - Your dream home is built and READY for you!! Located in the New Halston Market subdivision, this stunning 3BR/2.5BA "Ontario -A' model, End Unit Townhome in Des Plaines is the only unit available and features many upgrades and is READY to MOVE IN! This beautifully crafted 3-bedroom, 2.5-bath end unit townhome offers the perfect blend of space, style, and convenience-all just 10 minutes from O'Hare International Airport. This NEW BUILD features soaring high ceilings and an open-concept layout that enhances natural light and flow throughout the main living areas. The spacious primary suite is your private retreat, complete with a large walk-in closet and a sleek en-suite bathroom. Two additional bedrooms provide comfort for family, guests, or flexible home office use. A versatile flex room on the entry level adds even more value-ideal for a game room, home office, kids' play area, library, or entertainment lounge. Enter from the front door or the attached two-car garage, where you'll also find clever under-stair storage. Enjoy upscale touches throughout, including updated modern spindle railings, a stylish butler's pantry, contemporary hardware, high-end finishes, upgraded appliances including upgraded dishwasher by Kitchen Aid, smart home features with google nest learning thermostat, smart garage, smart front door lock with security camera features and smart ring doorbell, and an EV charger in the garage. The home's walkable location puts you close to grocery stores, everyday conveniences, and the vibrant Rosemont entertainment district with shopping, dining, and events just minutes away. With the many upgrades and perks to this unit, there is nothing to do but move right in! Owners built this beautiful home new and were then relocated for work. Don't miss the opportunity to make this home your own! Schedule your private showing today.
Listing Agent
@properties Christie?s International Real Estate License #475194213 Listed on: 10/24/2025

Townhouse Details
Home Type
- Townhome
Est. Annual Taxes
- $273
Year Built
- Built in 2024
Lot Details
- Lot Dimensions are 21.4 x 36.5
HOA Fees
- $299 Monthly HOA Fees
Parking
- 2 Car Garage
Home Design
- Entry on the 1st floor
- Brick Exterior Construction
- Asphalt Roof
- Concrete Perimeter Foundation
Interior Spaces
- 1,925 Sq Ft Home
- 3-Story Property
- Family Room
- Living Room
- Breakfast Room
- Dining Room
- Bonus Room
Kitchen
- Range
- Microwave
- Dishwasher
Flooring
- Carpet
- Vinyl
Bedrooms and Bathrooms
- 3 Bedrooms
- 3 Potential Bedrooms
Laundry
- Laundry Room
- Dryer
- Washer
Schools
- Forest Elementary School
- Algonquin Elementary Middle School
- Maine West High School
Utilities
- Central Air
- Heating System Uses Natural Gas
- Lake Michigan Water
Community Details
Overview
- Association fees include lawn care, snow removal
- 6 Units
- Property Manager Association, Phone Number (224) 276-4425
- Halston Market Subdivision, Ontario A Floorplan
- Property managed by Property Specialist inc.
Pet Policy
- Pets up to 99 lbs
- Dogs and Cats Allowed
Map
Home Values in the Area
Average Home Value in this Area
Tax History
| Year | Tax Paid | Tax Assessment Tax Assessment Total Assessment is a certain percentage of the fair market value that is determined by local assessors to be the total taxable value of land and additions on the property. | Land | Improvement |
|---|---|---|---|---|
| 2024 | $273 | $38,579 | $1,037 | $37,542 |
| 2023 | -- | $1,037 | $1,037 | -- |
Property History
| Date | Event | Price | List to Sale | Price per Sq Ft | Prior Sale |
|---|---|---|---|---|---|
| 10/24/2025 10/24/25 | For Sale | $499,900 | +2.4% | $260 / Sq Ft | |
| 03/11/2024 03/11/24 | Sold | $488,150 | -1.8% | $254 / Sq Ft | View Prior Sale |
| 11/17/2023 11/17/23 | Pending | -- | -- | -- | |
| 11/15/2023 11/15/23 | Price Changed | $497,150 | +0.3% | $258 / Sq Ft | |
| 10/01/2023 10/01/23 | Price Changed | $495,650 | +0.2% | $257 / Sq Ft | |
| 09/05/2023 09/05/23 | Price Changed | $494,650 | +0.4% | $257 / Sq Ft | |
| 08/29/2023 08/29/23 | For Sale | $492,650 | -- | $256 / Sq Ft |
Purchase History
| Date | Type | Sale Price | Title Company |
|---|---|---|---|
| Special Warranty Deed | $488,500 | None Listed On Document |
Mortgage History
| Date | Status | Loan Amount | Loan Type |
|---|---|---|---|
| Open | $414,879 | New Conventional |
Source: Midwest Real Estate Data (MRED)
MLS Number: 12503644
APN: 09-20-322-052-0000
- 751 Cordial Dr
- 615 Cordial Dr
- 1582 Pennsylvania Ave Unit 3
- 239 Dover Dr
- 1355 Phoenix Dr
- 1115 Holiday Ln Unit 17
- 1105 Holiday Ln Unit 6
- 241 Diamond Head Dr
- 650 Murray Ln Unit 214
- 650 Murray Ln Unit 314
- 930 Beau Dr Unit 113
- 910 Beau Dr Unit 202
- 397 W Walnut Ave
- 725 W Dempster St Unit 101
- 535 King Ln
- 720 Ambleside Rd
- 1596 Oxford Rd
- 913 Ingram Place
- 728 Dempster St Unit 210
- 760 Dempster St Unit 110
- 475 W Enterprise Dr
- 288 Dover Ln
- 135 Dover Dr Unit Dover condo
- 730 W Algonquin Rd
- 1022 Arnold Ct Unit B
- 960 Beau Dr Unit 109
- 910 Beau Dr Unit 211
- 512 W Ida Ct Unit 2
- 636 W Pickwick Ct Unit GW
- 1706 Forest Cove Dr
- 418 Perrie Dr
- 700 Perrie Dr Unit 113
- 1550 Dempster St
- 1785 W Algonquin Rd Unit 3A
- 675 Grove Dr Unit 311
- 675 Grove Dr Unit 409
- 551-571 W Huntington Commons Rd
- 1300 S Elmhurst Rd
- 817 Oakton St Unit 201
- 2000 W Algonquin Rd

