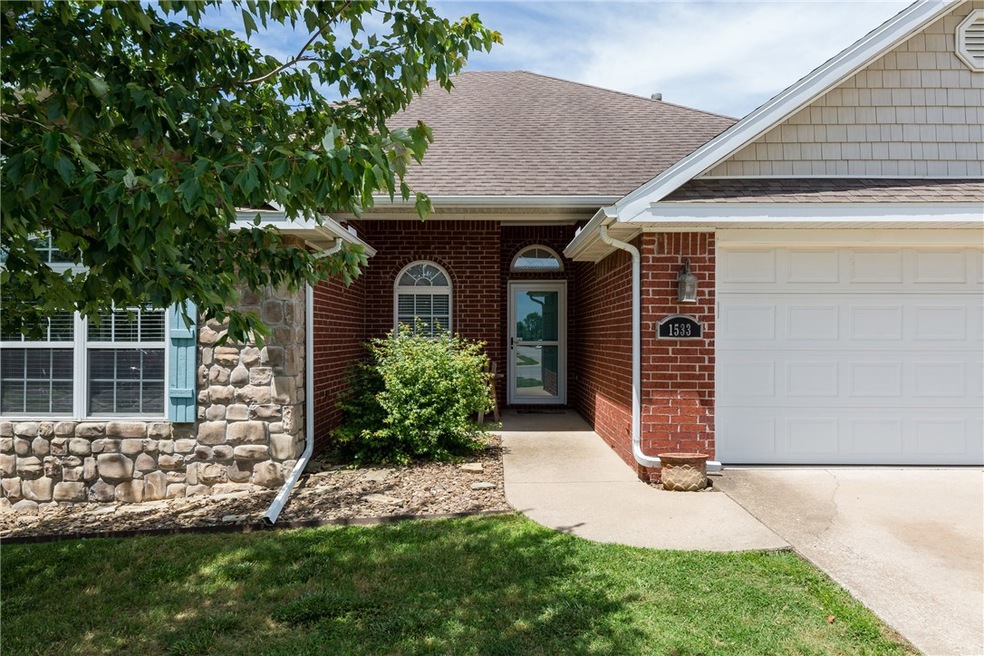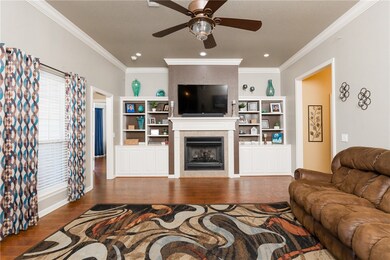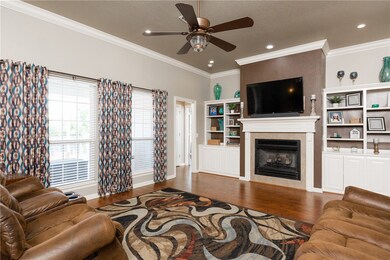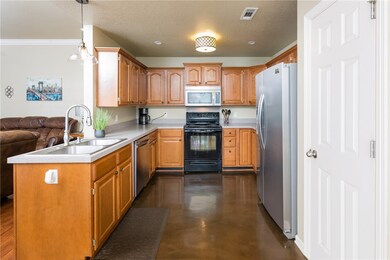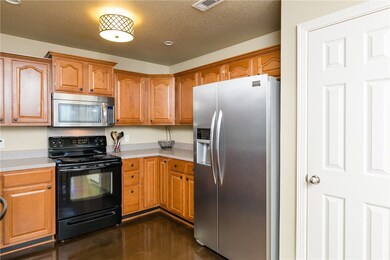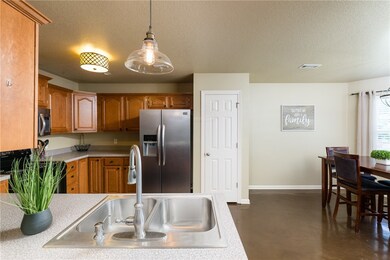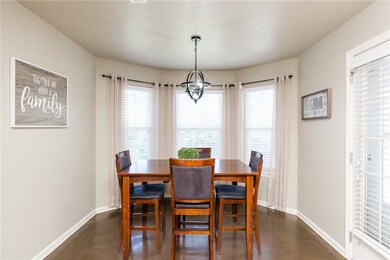
1533 Farrell St Pea Ridge, AR 72751
Highlights
- Outdoor Pool
- Traditional Architecture
- Covered patio or porch
- Deck
- Attic
- 2 Car Attached Garage
About This Home
As of July 20224 Bed/2 Bath in excellent Pea Ridge location close to schools, city park, and COMMUNITY POOL. High ceilings, built-in bookshelves, crown molding, and wired for surround sound. Spacious master with his & her closets, split floor plan, and ample storage. New WiFi-enabled garage door opener! Extended deck, wood privacy fenced in the back yard, and the 10x12 shed stays!
Last Agent to Sell the Property
Coldwell Banker Harris McHaney & Faucette-Rogers License #SA00083854 Listed on: 06/07/2022

Last Buyer's Agent
M. Overton Realty and Property Management, LLC License #EB00057667
Home Details
Home Type
- Single Family
Est. Annual Taxes
- $1,426
Year Built
- Built in 2005
Lot Details
- 0.26 Acre Lot
- East Facing Home
- Privacy Fence
- Wood Fence
- Level Lot
HOA Fees
- $17 Monthly HOA Fees
Home Design
- Traditional Architecture
- Slab Foundation
- Shingle Roof
- Architectural Shingle Roof
- Vinyl Siding
Interior Spaces
- 1,800 Sq Ft Home
- 1-Story Property
- Built-In Features
- Ceiling Fan
- Gas Log Fireplace
- Blinds
- Living Room with Fireplace
- Fire and Smoke Detector
- Washer and Dryer Hookup
- Attic
Kitchen
- Eat-In Kitchen
- Electric Oven
- Microwave
- Dishwasher
- Disposal
Flooring
- Carpet
- Concrete
- Ceramic Tile
Bedrooms and Bathrooms
- 4 Bedrooms
- Split Bedroom Floorplan
- Walk-In Closet
- 2 Full Bathrooms
Parking
- 2 Car Attached Garage
- Garage Door Opener
Outdoor Features
- Outdoor Pool
- Deck
- Covered patio or porch
- Outdoor Storage
Utilities
- Central Heating and Cooling System
- Heating System Uses Gas
- Gas Water Heater
- Cable TV Available
Listing and Financial Details
- Exclusions: Curtains
- Tax Lot 123
Community Details
Overview
- Standing Oaks Poa
- Standing Oaks Sub Blk Iii Pea Ridge Subdivision
Recreation
- Community Pool
Ownership History
Purchase Details
Home Financials for this Owner
Home Financials are based on the most recent Mortgage that was taken out on this home.Purchase Details
Home Financials for this Owner
Home Financials are based on the most recent Mortgage that was taken out on this home.Purchase Details
Purchase Details
Home Financials for this Owner
Home Financials are based on the most recent Mortgage that was taken out on this home.Similar Homes in Pea Ridge, AR
Home Values in the Area
Average Home Value in this Area
Purchase History
| Date | Type | Sale Price | Title Company |
|---|---|---|---|
| Warranty Deed | $298,669 | Murphy Caitlin J | |
| Warranty Deed | $175,000 | Pci Advance Title Llc | |
| Quit Claim Deed | -- | None Available | |
| Corporate Deed | $144,000 | None Available |
Mortgage History
| Date | Status | Loan Amount | Loan Type |
|---|---|---|---|
| Open | $200,000 | New Conventional | |
| Closed | $200,000 | Construction | |
| Previous Owner | $171,830 | FHA | |
| Previous Owner | $109,200 | New Conventional | |
| Previous Owner | $120,000 | Purchase Money Mortgage | |
| Previous Owner | $128,000 | Construction |
Property History
| Date | Event | Price | Change | Sq Ft Price |
|---|---|---|---|---|
| 07/22/2022 07/22/22 | Sold | $298,669 | -2.1% | $166 / Sq Ft |
| 06/24/2022 06/24/22 | Pending | -- | -- | -- |
| 06/07/2022 06/07/22 | For Sale | $305,000 | +74.3% | $169 / Sq Ft |
| 02/06/2019 02/06/19 | Sold | $175,000 | +0.3% | $100 / Sq Ft |
| 01/07/2019 01/07/19 | Pending | -- | -- | -- |
| 12/07/2018 12/07/18 | For Sale | $174,500 | -- | $100 / Sq Ft |
Tax History Compared to Growth
Tax History
| Year | Tax Paid | Tax Assessment Tax Assessment Total Assessment is a certain percentage of the fair market value that is determined by local assessors to be the total taxable value of land and additions on the property. | Land | Improvement |
|---|---|---|---|---|
| 2024 | $2,186 | $60,150 | $6,400 | $53,750 |
| 2023 | $2,186 | $38,420 | $5,600 | $32,820 |
| 2022 | $1,529 | $38,420 | $5,600 | $32,820 |
| 2021 | $1,426 | $38,420 | $5,600 | $32,820 |
| 2020 | $1,397 | $29,140 | $2,800 | $26,340 |
| 2019 | $1,336 | $29,140 | $2,800 | $26,340 |
| 2018 | $1,290 | $29,140 | $2,800 | $26,340 |
| 2017 | $1,118 | $29,140 | $2,800 | $26,340 |
| 2016 | $1,051 | $29,140 | $2,800 | $26,340 |
| 2015 | $1,329 | $23,360 | $4,000 | $19,360 |
| 2014 | $979 | $23,360 | $4,000 | $19,360 |
Agents Affiliated with this Home
-

Seller's Agent in 2022
Courtney Long
Coldwell Banker Harris McHaney & Faucette-Rogers
(479) 301-3491
8 in this area
154 Total Sales
-
D
Buyer's Agent in 2022
David McKellips
M. Overton Realty and Property Management, LLC
(479) 879-5348
1 in this area
40 Total Sales
-
M
Seller's Agent in 2019
Melissa Henry
eXp Realty Centerton
Map
Source: Northwest Arkansas Board of REALTORS®
MLS Number: 1220720
APN: 13-02056-000
- 2004 Charles St
- 1562 Hutchinson St
- 1804 Charles St
- 1808 Charles St
- 2304 Salmon St
- 2300 Salmon St
- 2305 Salmon St
- 2301 Salmon St
- 2209 Salmon St
- 2213 Salmon St
- 2205 Salmon St
- 2201 Salmon St
- 2200 Salmon St
- 2112 Salmon St
- 1808 Abbott Ln
- 1001 Kimball Ln
- 1937 Seabolt St
- 1904 Bergman Rd
- 848 Robinson St
- 2109 Abbott Ln
