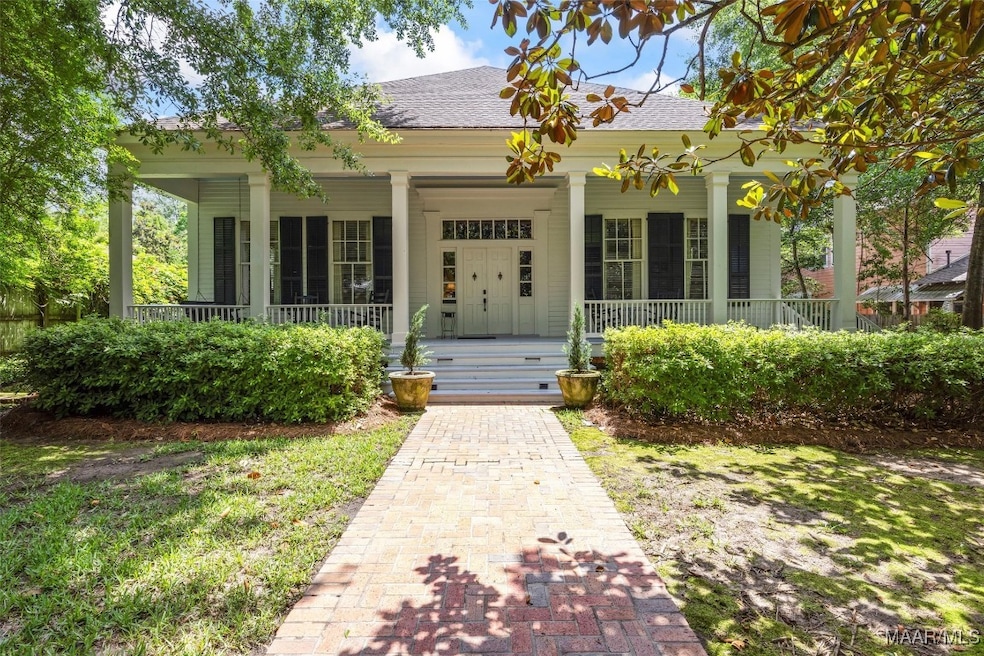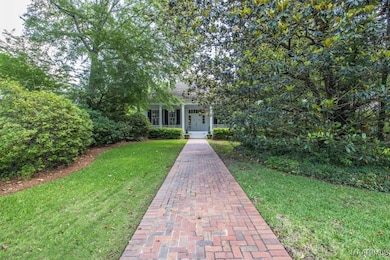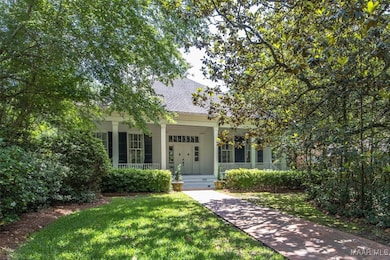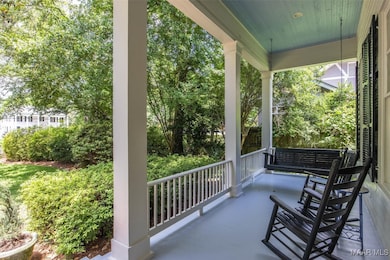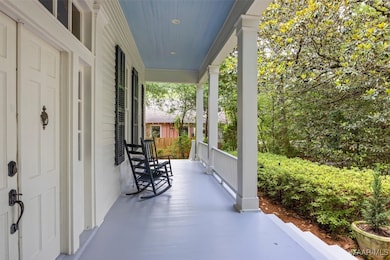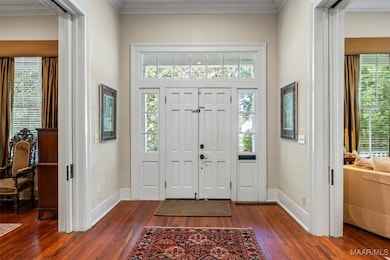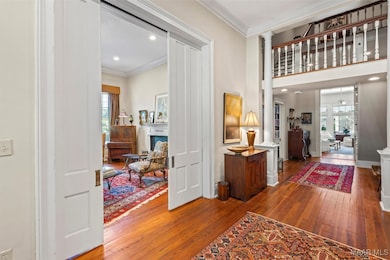
1533 Gilmer Ave Montgomery, AL 36104
Garden District NeighborhoodHighlights
- 0.56 Acre Lot
- Deck
- Wood Flooring
- Mature Trees
- Multiple Fireplaces
- Attic
About This Home
As of August 2025A rare opportunity to own a beautifully preserved piece of history in the Garden District. Built in 1842 and relocated in 1908, this 4BR/3.5BA home offers 4,050 sqft of timeless charm and thoughtful updates. Features include 13’ ceilings, large pocket doors, 5 working fireplaces, 2 primary suites, a den, formal living & dining rooms, and a library that can serve as a 5th bedroom. Kitchen updated in 2018 with 6-eye Wolf range. The outdoor kitchen—featured in the Montgomery Advertiser—includes a natural gas wood-burning pizza oven, Green Egg, two-eye burners, sink, and a dining table for 12–14—all of which remain. Screened porch and front porch with swing and Rocking Chairs that remain. Art/furniture negotiable. 2 large storage rooms in a detached building. Termite bond with Terminix. Well & 12-zone irrigation system. Original heart pine exterior painted in 2019 with premium Sherwin-Williams paint. 2 HVAC units replaced in 2018. Window treatments, fixtures, and 100+ year old mirror remain. Sellers are downsizing after 28+ years of loving their home while raising two children—don’t miss this one-of-a-kind opportunity!
Last Agent to Sell the Property
Reid & Davis Realtors, LLC. License #0011325 Listed on: 05/23/2025
Home Details
Home Type
- Single Family
Est. Annual Taxes
- $4,725
Year Built
- Built in 1842
Lot Details
- 0.56 Acre Lot
- Lot Dimensions are 86 x 281
- Property is Fully Fenced
- Privacy Fence
- Sprinkler System
- Mature Trees
Home Design
- Ridge Vents on the Roof
- Wood Siding
Interior Spaces
- 4,050 Sq Ft Home
- 1.5-Story Property
- High Ceiling
- Skylights
- Multiple Fireplaces
- Factory Built Fireplace
- Fireplace With Gas Starter
- Fireplace Features Masonry
- Window Treatments
- Storage
- Washer and Dryer Hookup
- Home Security System
- Attic
Kitchen
- Convection Oven
- Gas Oven
- Gas Cooktop
- Range Hood
- Microwave
- Dishwasher
- Disposal
Flooring
- Wood
- Carpet
- Tile
Bedrooms and Bathrooms
- 4 Bedrooms
- Linen Closet
- Walk-In Closet
- Double Vanity
- Garden Bath
- Separate Shower
Parking
- Parking Pad
- Driveway
Outdoor Features
- Deck
- Covered Patio or Porch
- Outdoor Fireplace
- Outdoor Storage
- Outdoor Grill
Location
- City Lot
Schools
- Nixon Elementary School
- Bellingrath Middle School
- Carver Senior High School
Utilities
- Central Heating and Cooling System
- Heating System Uses Gas
- Programmable Thermostat
- Multiple Water Heaters
Community Details
- No Home Owners Association
- Garden District Subdivision
Listing and Financial Details
- Assessor Parcel Number 10-04-19-2-013-007.000
Ownership History
Purchase Details
Home Financials for this Owner
Home Financials are based on the most recent Mortgage that was taken out on this home.Purchase Details
Home Financials for this Owner
Home Financials are based on the most recent Mortgage that was taken out on this home.Similar Homes in Montgomery, AL
Home Values in the Area
Average Home Value in this Area
Purchase History
| Date | Type | Sale Price | Title Company |
|---|---|---|---|
| Interfamily Deed Transfer | -- | None Available | |
| Warranty Deed | -- | -- |
Mortgage History
| Date | Status | Loan Amount | Loan Type |
|---|---|---|---|
| Open | $195,900 | New Conventional | |
| Open | $344,000 | New Conventional | |
| Closed | $125,500 | New Conventional | |
| Closed | $288,000 | Unknown | |
| Closed | $285,000 | No Value Available |
Property History
| Date | Event | Price | Change | Sq Ft Price |
|---|---|---|---|---|
| 08/29/2025 08/29/25 | Sold | $550,000 | -5.0% | $136 / Sq Ft |
| 08/26/2025 08/26/25 | Pending | -- | -- | -- |
| 05/23/2025 05/23/25 | For Sale | $579,000 | -- | $143 / Sq Ft |
Tax History Compared to Growth
Tax History
| Year | Tax Paid | Tax Assessment Tax Assessment Total Assessment is a certain percentage of the fair market value that is determined by local assessors to be the total taxable value of land and additions on the property. | Land | Improvement |
|---|---|---|---|---|
| 2024 | $4,725 | $48,520 | $10,000 | $38,520 |
| 2023 | $4,725 | $46,870 | $10,000 | $36,870 |
| 2022 | $2,944 | $40,330 | $10,000 | $30,330 |
| 2021 | $1,248 | $35,320 | $0 | $0 |
| 2020 | $1,248 | $35,310 | $10,000 | $25,310 |
| 2019 | $1,248 | $35,310 | $10,000 | $25,310 |
| 2018 | $1,289 | $35,310 | $10,000 | $25,310 |
| 2017 | $1,349 | $76,160 | $20,000 | $56,160 |
| 2014 | $1,201 | $34,043 | $10,000 | $24,043 |
| 2013 | -- | $32,870 | $10,000 | $22,870 |
Agents Affiliated with this Home
-
Bill Davis

Seller's Agent in 2025
Bill Davis
Reid & Davis Realtors, LLC.
(334) 462-0550
3 in this area
132 Total Sales
-
Rita Worth
R
Buyer's Agent in 2025
Rita Worth
ARC Realty
(334) 799-1809
1 in this area
18 Total Sales
Map
Source: Montgomery Area Association of REALTORS®
MLS Number: 576659
APN: 10-04-19-2-013-007.000
- 1944 S Hull St
- 1513 S Perry St
- 1604 Gilmer Ave
- 365 Felder Ave
- 1856 Norman Bridge Rd
- 1672 Gilmer Ave
- 1561 S Court St
- 1828 Graham St
- 1902 Graham St
- 1632 S Court St
- 450 Earl Place
- 206 E Fairview Ave
- 466 Earl Place
- 445 Earl Place
- 1948 Graham St
- 1324 S Perry St
- 1234 S Lawrence St
- 1314 S Hull St
- 1502 S Court St
- 428 Thorn Place
