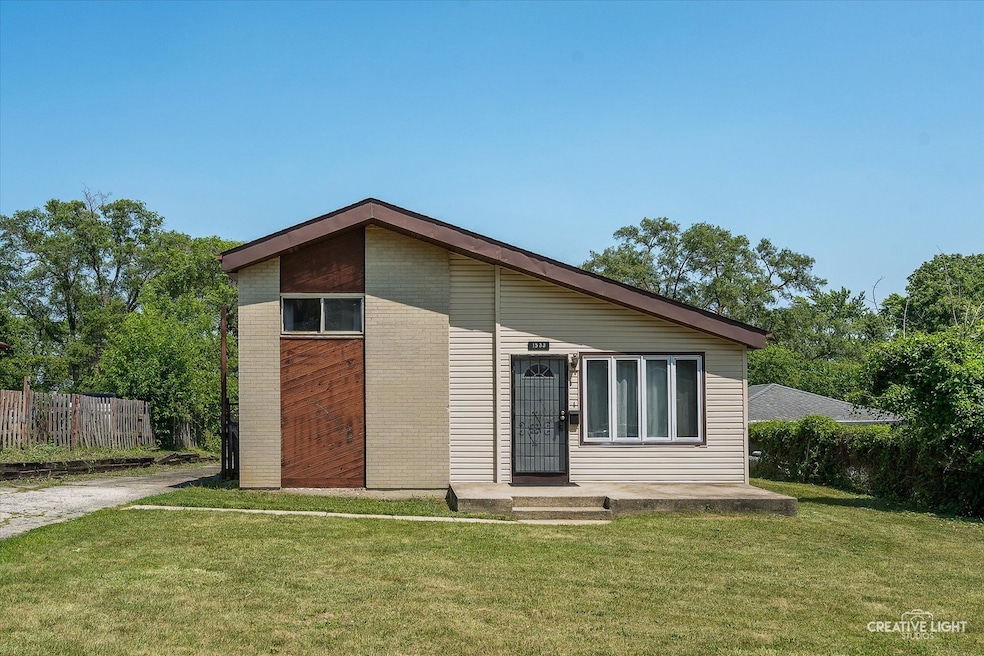1533 Larry Ln Glendale Heights, IL 60139
Estimated payment $2,671/month
Highlights
- Laundry Room
- Forced Air Heating and Cooling System
- Family Room
- Glenbard East High School Rated A
- Combination Dining and Living Room
- Fenced
About This Home
Welcome to this well maintained 4 bedroom, 2 bathroom split level home that combines comfort , space, and thoughtful updates. Situated in a quiet neighborhood, this home stands out with a large open family room addition- a rare find in this area- and perfect for gatherings, entertaining, or simply relaxing! Step inside to discover flooring that has been updated throughout the home in the last 10 years and a bright open layout. The new modern white kitchen cabinets were installed approximately 5 years ago, along with a stainless steel refrigerator and stove. Each level of the home is well planned offering generous living space yet privacy when needed. Outside you will find a spacious yard with a detached garage featuring an attic with extra storage space! The Roof was replaced less than 10 years ago and includes a transferable 50 year warranty! Don't miss the opportunity to make this home yours!
Listing Agent
eXp Realty Brokerage Phone: (630) 696-1539 License #475181300 Listed on: 09/24/2025

Home Details
Home Type
- Single Family
Est. Annual Taxes
- $9,444
Year Built
- Built in 1960
Lot Details
- Fenced
- Paved or Partially Paved Lot
Parking
- 2.5 Car Garage
- Driveway
- Parking Included in Price
Home Design
- Split Level Home
- Brick Exterior Construction
- Asphalt Roof
- Concrete Perimeter Foundation
Interior Spaces
- 2,060 Sq Ft Home
- Family Room
- Combination Dining and Living Room
- Range
Flooring
- Carpet
- Vinyl
Bedrooms and Bathrooms
- 4 Bedrooms
- 4 Potential Bedrooms
- 2 Full Bathrooms
Laundry
- Laundry Room
- Dryer
- Washer
Basement
- Partial Basement
- Finished Basement Bathroom
Schools
- Charles G Reskin Elementary Scho
- Marquardt Middle School
- Glenbard East High School
Utilities
- Forced Air Heating and Cooling System
- Heating System Uses Natural Gas
Listing and Financial Details
- Homeowner Tax Exemptions
Map
Home Values in the Area
Average Home Value in this Area
Tax History
| Year | Tax Paid | Tax Assessment Tax Assessment Total Assessment is a certain percentage of the fair market value that is determined by local assessors to be the total taxable value of land and additions on the property. | Land | Improvement |
|---|---|---|---|---|
| 2024 | $9,444 | $109,350 | $26,102 | $83,248 |
| 2023 | $8,836 | $100,000 | $23,870 | $76,130 |
| 2022 | $8,755 | $91,720 | $21,170 | $70,550 |
| 2021 | $8,595 | $87,140 | $20,110 | $67,030 |
| 2020 | $8,113 | $85,010 | $19,620 | $65,390 |
| 2019 | $7,813 | $81,690 | $18,850 | $62,840 |
| 2018 | $6,990 | $67,320 | $18,360 | $48,960 |
| 2017 | $6,721 | $62,400 | $17,020 | $45,380 |
| 2016 | $6,428 | $57,750 | $15,750 | $42,000 |
| 2015 | $6,300 | $53,890 | $14,700 | $39,190 |
| 2014 | $5,965 | $51,140 | $13,170 | $37,970 |
| 2013 | $5,972 | $52,890 | $13,620 | $39,270 |
Property History
| Date | Event | Price | List to Sale | Price per Sq Ft |
|---|---|---|---|---|
| 09/24/2025 09/24/25 | For Sale | $355,000 | -- | $172 / Sq Ft |
Purchase History
| Date | Type | Sale Price | Title Company |
|---|---|---|---|
| Executors Deed | $128,000 | Ctic | |
| Interfamily Deed Transfer | -- | -- | |
| Interfamily Deed Transfer | -- | -- | |
| Interfamily Deed Transfer | -- | -- |
Mortgage History
| Date | Status | Loan Amount | Loan Type |
|---|---|---|---|
| Open | $124,755 | FHA |
Source: Midwest Real Estate Data (MRED)
MLS Number: 12480157
APN: 02-35-107-015
- 1506 Glen Ellyn Rd
- 1515 Highland Ave
- 529 E Fullerton Ave
- 615 Nolan Ave
- 693 E Fullerton Ave Unit 206
- 693 E Fullerton Ave Unit 201
- 670 Marilyn Ave Unit 207
- 670 Marilyn Ave Unit 103
- 659 E Fullerton Ave Unit 201
- 680 Marilyn Ave Unit 104
- 1578 Ardmore Ave
- 1429 Terry Rd
- 743 E Fullerton Ave Unit 103
- 424 Mark Ave
- 1352 Glen Ellyn Rd
- 729 Cynthia Ln
- 669 Terry Rd
- 1331 Davine Dr
- 367 Mark Ave
- 8 VACANT LOTS Armitage Ave
- 23W073 Dickens Ave
- 553 Lynn Ct Unit B
- 440 Gregory Ave
- 503 James Ct Unit D
- 2N361 Diane Ave
- 283 E Alpine Dr Unit 6
- 144 E Drummond Ave
- 21W581 North Ave Unit 7
- 238 Shorewood Dr Unit 2B
- 216 Shorewood Dr Unit 2C
- 248 Robert Ct
- 201-207 Regency Dr
- 46 W Drummond Ave
- 4N055 Robbie Ln
- 327 Georgetown Ct Unit B
- 1400 N Oakmont Dr
- 148 Gladstone Dr
- 1742 Amherst Cir
- 812 Highland Ave
- 156 Brookside Dr






