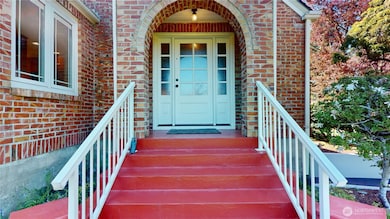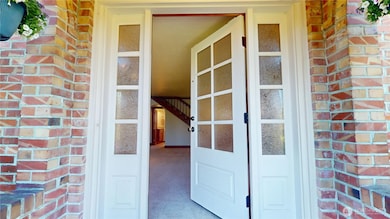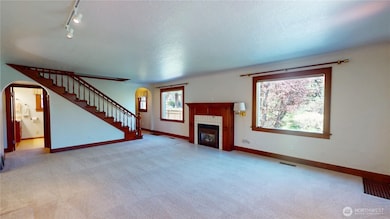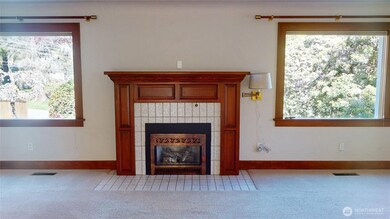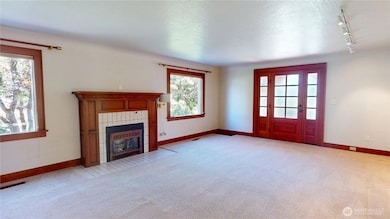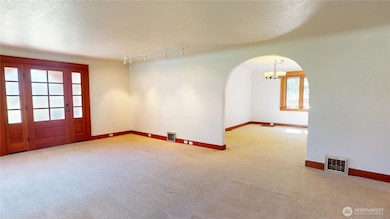1533 NE Tagholm Rd Poulsbo, WA 98370
Estimated payment $4,603/month
Highlights
- RV Access or Parking
- Bay View
- Property is near public transit
- North Kitsap High School Rated A-
- Craftsman Architecture
- Wood Flooring
About This Home
A must SEE!Picture Perfect remodeled 4 bdrm Keyport Brick Hm on .87 Ac. (2 lots .44 Ac each are incl. with water on lot)! Circular drive, beautifully manicured grounds, updated w/Heat Pump HVAC system. Old world charm, large expansive Livingroom w/large brick fplc w/propane gas log insert, formal dining rm can expand into the Livingrm for big gatherings! Kitchen w/custom built cabinets, sunny breakfast nook & access to back yard, Primary suite on main w/full bath, 3 bdrms up w/ 3/4 bath, many fun areas are finished as hideaway rm for play or storage, large family/recreation room in basement tgw/arts & crafts area, separate large utility rm, pantry area & garage access as well as a 1/2 bath. This is a turnkey home, call today for your appt!
Source: Northwest Multiple Listing Service (NWMLS)
MLS#: 2363310
Home Details
Home Type
- Single Family
Est. Annual Taxes
- $4,411
Year Built
- Built in 1929
Lot Details
- 0.87 Acre Lot
- East Facing Home
- Partially Fenced Property
- Level Lot
- Sprinkler System
- Garden
- 35260140712000
- Property is in very good condition
Parking
- 1 Car Attached Garage
- Driveway
- Off-Street Parking
- RV Access or Parking
Property Views
- Bay
- Territorial
- Limited
Home Design
- Craftsman Architecture
- Brick Exterior Construction
- Slab Foundation
- Poured Concrete
- Composition Roof
- Wood Siding
- Wood Composite
Interior Spaces
- 3,086 Sq Ft Home
- 1.5-Story Property
- Gas Fireplace
- Triple Pane Windows
- Dining Room
- Storm Windows
- Finished Basement
Kitchen
- Breakfast Area or Nook
- Walk-In Pantry
- Stove
- Microwave
- Dishwasher
Flooring
- Wood
- Carpet
- Concrete
- Vinyl
Bedrooms and Bathrooms
- Bathroom on Main Level
Laundry
- Dryer
- Washer
Outdoor Features
- Patio
- Gazebo
- Outbuilding
Location
- Property is near public transit
- Property is near a bus stop
Utilities
- Forced Air Heating and Cooling System
- Ductless Heating Or Cooling System
- Window Unit Cooling System
- High Efficiency Heating System
- Heat Pump System
- Propane
- Septic Tank
- High Speed Internet
- Cable TV Available
Community Details
- No Home Owners Association
- Keyport Subdivision
Listing and Financial Details
- Down Payment Assistance Available
- Visit Down Payment Resource Website
- Assessor Parcel Number 35260140632000
Map
Home Values in the Area
Average Home Value in this Area
Tax History
| Year | Tax Paid | Tax Assessment Tax Assessment Total Assessment is a certain percentage of the fair market value that is determined by local assessors to be the total taxable value of land and additions on the property. | Land | Improvement |
|---|---|---|---|---|
| 2025 | $5,087 | $562,010 | $107,820 | $454,190 |
| 2024 | $4,546 | $517,450 | $112,650 | $404,800 |
| 2023 | $4,620 | $517,450 | $112,650 | $404,800 |
| 2022 | $3,934 | $416,300 | $94,840 | $321,460 |
| 2021 | $3,809 | $372,690 | $84,970 | $287,720 |
| 2020 | $3,708 | $357,000 | $81,180 | $275,820 |
| 2019 | $3,480 | $333,830 | $75,870 | $257,960 |
| 2018 | $2,703 | $218,420 | $63,860 | $154,560 |
| 2017 | $2,573 | $218,420 | $63,860 | $154,560 |
| 2016 | $2,588 | $202,600 | $63,860 | $138,740 |
| 2015 | $2,569 | $202,600 | $63,860 | $138,740 |
| 2014 | -- | $195,300 | $63,860 | $131,440 |
| 2013 | -- | $195,300 | $63,860 | $131,440 |
Property History
| Date | Event | Price | Change | Sq Ft Price |
|---|---|---|---|---|
| 07/15/2025 07/15/25 | For Sale | $695,000 | -12.6% | $225 / Sq Ft |
| 06/03/2025 06/03/25 | Price Changed | $795,000 | -3.6% | $258 / Sq Ft |
| 04/22/2025 04/22/25 | For Sale | $825,000 | -- | $267 / Sq Ft |
Source: Northwest Multiple Listing Service (NWMLS)
MLS Number: 2363310
APN: 352601-4-063-2000
- 1922 NE Fir St
- 1354 Hoffs Dr
- 15485 NE Peterson Rd
- 1312 NE South Petterson Rd
- 1314 NE South Petterson Rd
- 1645 NE Grandview Blvd
- 1954 NE Grandview Blvd
- 2393 NE Trail Way
- 13977 Blackberry Ln NE
- 15860 NE Liberty Loop Rd
- 15739 Virginia Loop Rd NE
- 15809 Virginia Point Rd NE
- 0 NE Solar View Ct
- 0 Brownsville Hwy NE Unit NWM2408193
- 12901 S Keyport Rd NE
- 0 Lemolo Shore Parcel 4-019 Dr NE
- 16778 Lemolo Shore Dr NE
- 0 Lemolo Shore Parcel 3-006 Dr NE
- 15905 Nesika Bay Rd NE
- 2331 NE Toscana Way
- 17360 Viking Way NW
- 1001 Deer Harbor Ln NW
- 12240 Daphne Ln NW
- 1204-1206 NW Tahoe Ln
- 2122 NE Hostmark St
- 18804 Front St NE
- 12188 Cloudy Peak Ln NW
- 2033 NW Bobwhite Ln
- 1501 Ambercrest Way NW
- 19089 Jensen Way NE
- 1415 NW Santa fe Ln
- 11153-11153 Shipside Ln NW
- 19660 10th Ave NE
- 19215 Viking Way NW
- 19630 Ash Crest Loop NE
- 2914 NE Winesap Ct
- 20043 Winton Ln NW
- 20283 1st Ave NE
- 11501 Clear Creek Rd NW
- 20455 1st Ave NE

