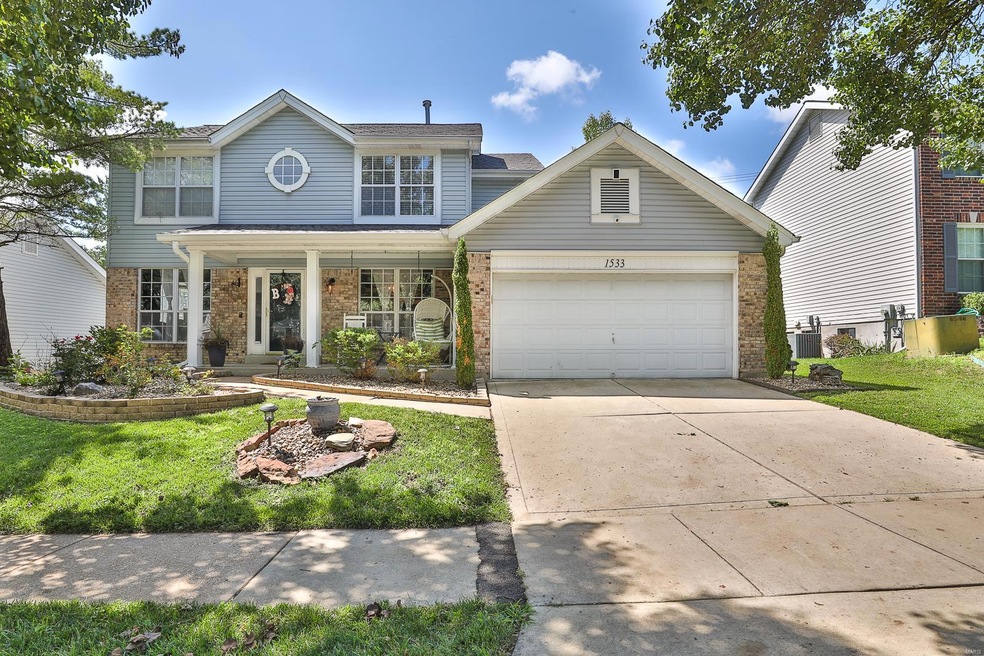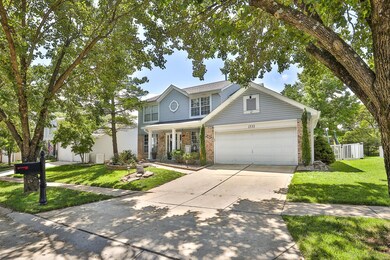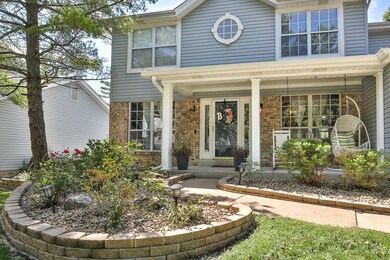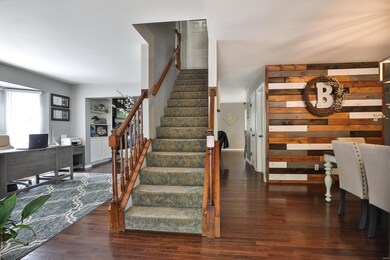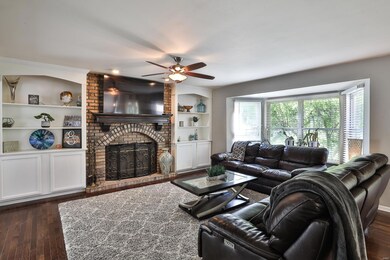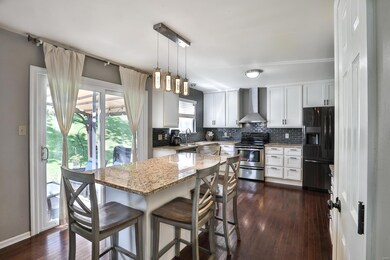
1533 Summer Chase Ln Fenton, MO 63026
Highlights
- Tennis Courts
- Open Floorplan
- Wood Flooring
- Kellison Elementary School Rated A-
- Traditional Architecture
- Granite Countertops
About This Home
As of September 2023Open house canceled 8/20. Beautifully updated two-story w/4 Beds, 4 Baths in desirable Summer Chase Subdivision in Rockwood Summit schools! Features include Dark HW flrs throughout ML, Bay & Skylight Windows, Updated Light Fixtures, Updated Kitchen & Baths, Granite Counters, Custom Built cubby station by garage*Newer Kitchen details include Custom White Cabs & Shelving, Granite, SS Appliances, Pantry, OPEN to Breakfast Area & Family Rm w/Bay, ceiling fan & WB FP*Sep Dining & Living Rm*ML Laundry w/Custom Cab*Master Bed Suite w/French Doors, Walk-in Closet w/organizers, Vaults, C Fan*Lux Bath w/Free-standing Soaking Tub, Sep Shower w/Tile Surround, CT flr, 2 Vanities, Linen Storage, Skylight*Full Hall Bath w/newer Furniture-Style Vanity, Granite Top, CT flr*3 good size Beds all w/Walk-in Closets, Carpet*Finished LL w/a sleeping room, Wet Bar, Rec Area, 1/2 Bath*Fenced Backyard w/pergola that stays and shed. Newer HWH, Furnace and Roof. Walking distance to all k-12 AAA Rockwood Schools.
Last Agent to Sell the Property
RE/MAX Results License #2001017056 Listed on: 08/14/2023

Home Details
Home Type
- Single Family
Est. Annual Taxes
- $5,577
Year Built
- Built in 1990
Lot Details
- 8,712 Sq Ft Lot
- Lot Dimensions are 70x28
- Fenced
HOA Fees
- $65 Monthly HOA Fees
Parking
- 2 Car Attached Garage
- Garage Door Opener
Home Design
- Traditional Architecture
- Poured Concrete
- Vinyl Siding
Interior Spaces
- 2-Story Property
- Open Floorplan
- Built-in Bookshelves
- Ceiling Fan
- Wood Burning Fireplace
- Insulated Windows
- Bay Window
- Six Panel Doors
- Panel Doors
- Entrance Foyer
- Family Room with Fireplace
- Living Room
- Formal Dining Room
- Storm Doors
- Laundry on main level
Kitchen
- Eat-In Kitchen
- Electric Oven or Range
- Range Hood
- Dishwasher
- Stainless Steel Appliances
- Granite Countertops
Flooring
- Wood
- Partially Carpeted
Bedrooms and Bathrooms
- 4 Bedrooms
- Primary Bathroom is a Full Bathroom
- Dual Vanity Sinks in Primary Bathroom
- Separate Shower in Primary Bathroom
Partially Finished Basement
- Basement Fills Entire Space Under The House
- Basement Ceilings are 8 Feet High
- Bedroom in Basement
Outdoor Features
- Tennis Courts
- Patio
- Pergola
Schools
- Kellison Elem. Elementary School
- Rockwood South Middle School
- Rockwood Summit Sr. High School
Utilities
- Forced Air Heating and Cooling System
- Heating System Uses Gas
- Gas Water Heater
Listing and Financial Details
- Assessor Parcel Number 28Q-31-0303
Community Details
Recreation
- Community Pool
- Recreational Area
Ownership History
Purchase Details
Home Financials for this Owner
Home Financials are based on the most recent Mortgage that was taken out on this home.Purchase Details
Home Financials for this Owner
Home Financials are based on the most recent Mortgage that was taken out on this home.Purchase Details
Home Financials for this Owner
Home Financials are based on the most recent Mortgage that was taken out on this home.Purchase Details
Home Financials for this Owner
Home Financials are based on the most recent Mortgage that was taken out on this home.Similar Homes in Fenton, MO
Home Values in the Area
Average Home Value in this Area
Purchase History
| Date | Type | Sale Price | Title Company |
|---|---|---|---|
| Warranty Deed | -- | Investors Title Company | |
| Warranty Deed | $181,000 | Orntic St Louis | |
| Warranty Deed | $245,000 | Title Partners Agency Llc | |
| Interfamily Deed Transfer | -- | Freedom Title |
Mortgage History
| Date | Status | Loan Amount | Loan Type |
|---|---|---|---|
| Open | $156,231 | New Conventional | |
| Open | $345,000 | New Conventional | |
| Previous Owner | $276,500 | New Conventional | |
| Previous Owner | $285,000 | New Conventional | |
| Previous Owner | $232,750 | New Conventional | |
| Previous Owner | $10,000 | Credit Line Revolving | |
| Previous Owner | $179,740 | New Conventional | |
| Previous Owner | $10,000 | Credit Line Revolving | |
| Previous Owner | $188,000 | Unknown | |
| Previous Owner | $178,000 | New Conventional |
Property History
| Date | Event | Price | Change | Sq Ft Price |
|---|---|---|---|---|
| 09/25/2023 09/25/23 | Sold | -- | -- | -- |
| 08/19/2023 08/19/23 | Pending | -- | -- | -- |
| 08/14/2023 08/14/23 | For Sale | $399,900 | +27.0% | $133 / Sq Ft |
| 05/29/2019 05/29/19 | Sold | -- | -- | -- |
| 04/05/2019 04/05/19 | For Sale | $314,900 | +21.6% | $105 / Sq Ft |
| 12/29/2015 12/29/15 | Sold | -- | -- | -- |
| 11/13/2015 11/13/15 | Pending | -- | -- | -- |
| 08/18/2015 08/18/15 | For Sale | $258,900 | -- | $124 / Sq Ft |
Tax History Compared to Growth
Tax History
| Year | Tax Paid | Tax Assessment Tax Assessment Total Assessment is a certain percentage of the fair market value that is determined by local assessors to be the total taxable value of land and additions on the property. | Land | Improvement |
|---|---|---|---|---|
| 2023 | $5,577 | $74,990 | $14,780 | $60,210 |
| 2022 | $5,251 | $65,780 | $14,780 | $51,000 |
| 2021 | $5,210 | $65,780 | $14,780 | $51,000 |
| 2020 | $4,226 | $51,230 | $13,150 | $38,080 |
| 2019 | $4,238 | $51,230 | $13,150 | $38,080 |
| 2018 | $4,144 | $48,060 | $11,500 | $36,560 |
| 2017 | $4,111 | $48,060 | $11,500 | $36,560 |
| 2016 | $3,639 | $42,930 | $11,500 | $31,430 |
| 2015 | $3,564 | $42,930 | $11,500 | $31,430 |
| 2014 | $3,777 | $44,370 | $9,120 | $35,250 |
Agents Affiliated with this Home
-

Seller's Agent in 2023
Rebecca O'Neill
RE/MAX
(636) 326-2290
419 Total Sales
-

Buyer's Agent in 2023
Camille Luna
Epique Realty
(573) 465-0124
93 Total Sales
-

Buyer's Agent in 2019
Kelli Michels
Dalba Realty, LLC
(314) 267-4462
115 Total Sales
-

Seller's Agent in 2015
Kim Anderson
Berkshire Hathway Home Services
(314) 704-1276
187 Total Sales
-

Buyer's Agent in 2015
John Muller
Diversified Real Estate Group
(314) 568-5296
3 Total Sales
Map
Source: MARIS MLS
MLS Number: MIS23047340
APN: 28Q-31-0303
- 1685 Summit Terrace Ct
- 1412 Atlantic Crossing Dr
- 1256 Green Vale Ct
- 1270 Perdiz Ln
- 1404 Summerpoint Ln
- 1406 Durango Ln Unit 7
- 1407 Vadera Ct
- 1778 San Miguel Ln
- 1892 San Lucas Ln
- 1477 Durango Ct Unit 279
- 1432 Vadera Ct Unit 313
- 1218 Feliz Ln
- 1551 Ivy Chase Ln
- 1857 Harbor Mill Dr
- 1741 Ivy Chase Ct
- 1837 San Luis Rey Pkwy
- 1834 San Lucas Ln
- 1185 Scheel Ln
- 1519 Ivy Chase Ln
- 1042 Remington Oaks Ct
