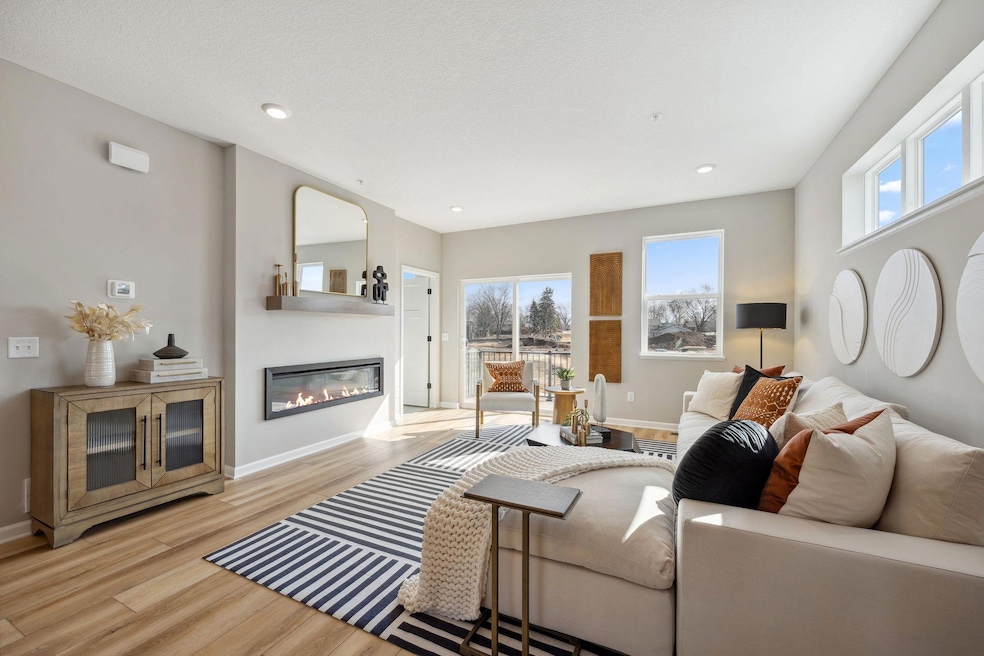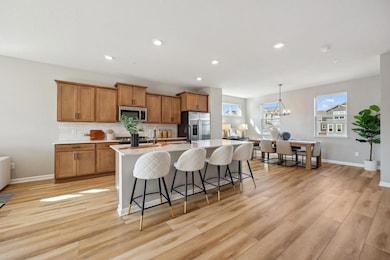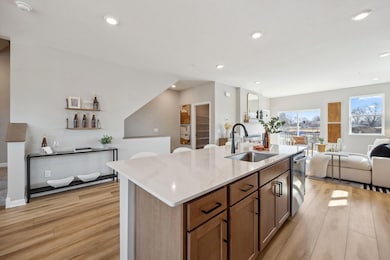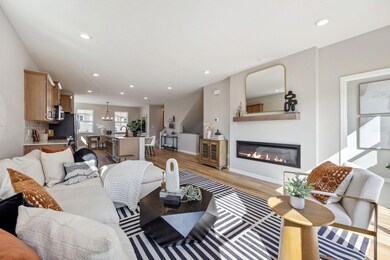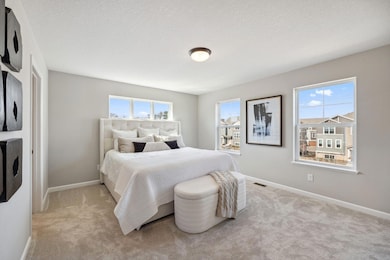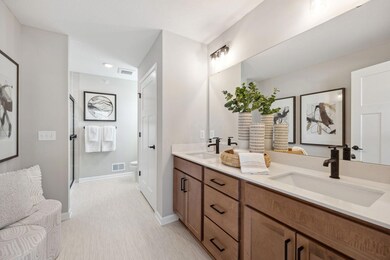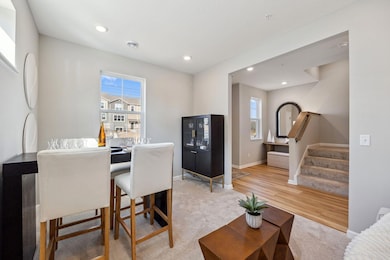
1533 Traverse Ln West Saint Paul, MN 55118
Estimated payment $2,960/month
Highlights
- New Construction
- Recreation Room
- Forced Air Heating and Cooling System
- Two Rivers High School Rated A-
- 2 Car Attached Garage
- Family Room
About This Home
Ready NOW! 4.875% (FHA) fixed rate 5.6272% APR available. plus up to $5k closing costs. Other financing options available with our affiliated lender. Ask for details. Welcome to this stunning 3-bedroom, 2.5-bathroom new construction townhome located at 1533 Traverse Lane in West St. Paul, MN. This 3-story home offers a perfect blend of modern design and comfortable living.
As you step inside, you are greeted by an open floorplan that seamlessly connects the living spaces. The kitchen is a true highlight with a spacious island, perfect for meal prep or casual dining. Imagine hosting gatherings with friends and family as you cook up delicious meals in this well-appointed kitchen.
The owner's bedroom on the third floor boasts an en-suite owner’s bathroom featuring a dual-sink vanity, providing convenience and luxury. Each of the bedrooms is spacious and offers plenty of natural light, creating a retreat for relaxation after a long day.
With a total of 2,176 square feet, there is ample space for all your needs. Whether you're looking to create a home office, a playroom, or a cozy reading nook, this property offers flexibility to meet your lifestyle preferences.
Located in the vibrant community of Thompson Square East in West St. Paul, you'll enjoy easy access to nearby amenities, schools, parks, and more.
Don't miss the opportunity to make this new townhome your own.
Townhouse Details
Home Type
- Townhome
Year Built
- Built in 2025 | New Construction
Lot Details
- 1,742 Sq Ft Lot
- Lot Dimensions are 41 x 22
HOA Fees
- $253 Monthly HOA Fees
Parking
- 2 Car Attached Garage
Home Design
- Slab Foundation
Interior Spaces
- 2-Story Property
- Electric Fireplace
- Family Room
- Recreation Room
Kitchen
- Range
- Microwave
- Dishwasher
Bedrooms and Bathrooms
- 3 Bedrooms
Laundry
- Dryer
- Washer
Utilities
- Forced Air Heating and Cooling System
Community Details
- Association fees include hazard insurance, lawn care, trash, snow removal
- Associa Association, Phone Number (763) 746-1188
- Built by HANS HAGEN HOMES AND M/I HOMES
- Thompson Square East Community
Listing and Financial Details
- Assessor Parcel Number 427625201060
Map
Home Values in the Area
Average Home Value in this Area
Property History
| Date | Event | Price | Change | Sq Ft Price |
|---|---|---|---|---|
| 07/15/2025 07/15/25 | Pending | -- | -- | -- |
| 06/23/2025 06/23/25 | Price Changed | $414,990 | -3.5% | $191 / Sq Ft |
| 06/19/2025 06/19/25 | Price Changed | $429,990 | -3.5% | $198 / Sq Ft |
| 04/03/2025 04/03/25 | For Sale | $445,550 | -- | $205 / Sq Ft |
Similar Homes in West Saint Paul, MN
Source: NorthstarMLS
MLS Number: 6694636
- 1523 Traverse Ln
- 362 Trenton Ln
- 364 Trenton Ln
- 366 Trenton Ln
- 360 Trenton Ln
- 1526 Traverse Ln
- 1522 Traverse Ln
- 1528 Traverse Ln
- 1518 Traverse Ln
- 1524 Traverse Ln
- 1520 Traverse Ln
- 356 Trenton Ln
- 354 Trenton Ln
- 352 Trenton Ln
- 1543 Traverse Ln
- 1539 Traverse Ln
- 1531 Traverse Ln
- 1541 Traverse Ln
- 1531 Traverse Ln
- 1531 Traverse Ln
