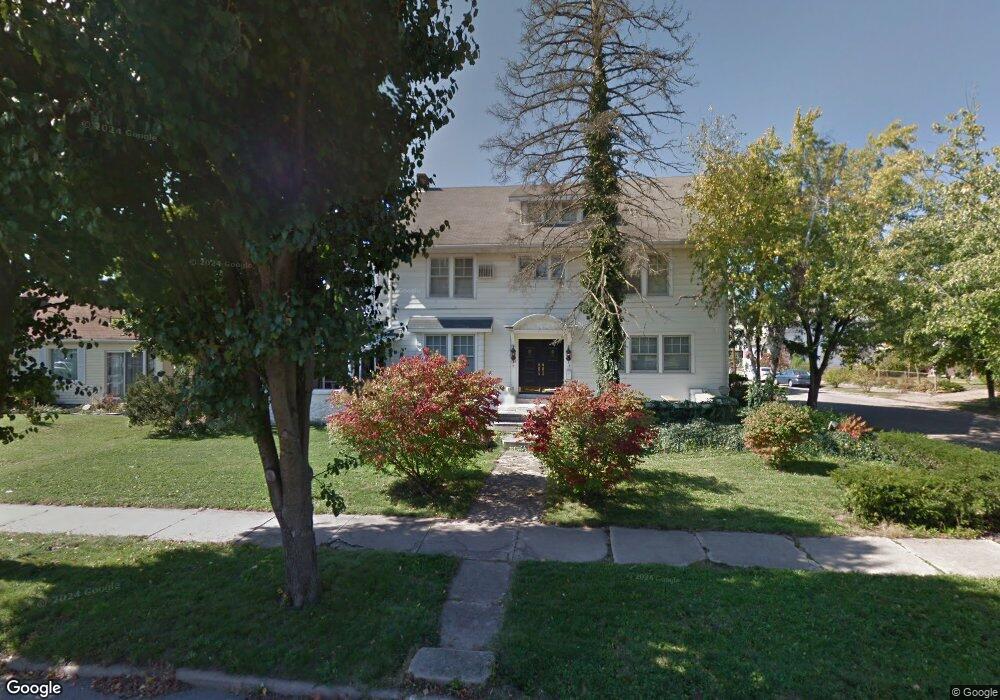1533 Virginia Ave Connersville, IN 47331
Estimated Value: $180,000 - $341,000
4
Beds
4
Baths
5,136
Sq Ft
$45/Sq Ft
Est. Value
About This Home
This home is located at 1533 Virginia Ave, Connersville, IN 47331 and is currently estimated at $230,768, approximately $44 per square foot. 1533 Virginia Ave is a home located in Fayette County with nearby schools including Maplewood Elementary School, Connersville Middle School, and Connersville High School.
Ownership History
Date
Name
Owned For
Owner Type
Purchase Details
Closed on
May 10, 2022
Sold by
Case Thomas E
Bought by
Case April L
Current Estimated Value
Purchase Details
Closed on
Mar 15, 2017
Sold by
Case Thomas E
Bought by
Case Thomas E and Case April L
Create a Home Valuation Report for This Property
The Home Valuation Report is an in-depth analysis detailing your home's value as well as a comparison with similar homes in the area
Home Values in the Area
Average Home Value in this Area
Purchase History
| Date | Buyer | Sale Price | Title Company |
|---|---|---|---|
| Case April L | -- | -- | |
| Case Thomas E | $112,500 | -- |
Source: Public Records
Tax History Compared to Growth
Tax History
| Year | Tax Paid | Tax Assessment Tax Assessment Total Assessment is a certain percentage of the fair market value that is determined by local assessors to be the total taxable value of land and additions on the property. | Land | Improvement |
|---|---|---|---|---|
| 2024 | $2,127 | $212,700 | $16,600 | $196,100 |
| 2023 | $1,846 | $184,600 | $16,600 | $168,000 |
| 2022 | $1,653 | $164,700 | $16,600 | $148,100 |
| 2021 | $1,439 | $143,300 | $16,600 | $126,700 |
| 2020 | $1,342 | $125,400 | $13,300 | $112,100 |
| 2019 | $1,181 | $110,300 | $13,300 | $97,000 |
| 2018 | $1,041 | $97,300 | $13,300 | $84,000 |
| 2017 | $1,034 | $96,600 | $13,300 | $83,300 |
| 2016 | $1,102 | $100,800 | $16,200 | $84,600 |
| 2014 | $1,179 | $107,700 | $16,200 | $91,500 |
| 2013 | $1,179 | $103,700 | $16,300 | $87,400 |
Source: Public Records
Map
Nearby Homes
- 107 W 17th St
- 1501 Indiana Ave
- 111 E 17th St
- 1521 N Grand Ave
- 1616 N Eastern Ave
- 424 W 17th St
- 1913 Ohio Ave
- 226 W 12th St
- 529 W 20th St
- 1207 Fayette St
- 326 E 12th St
- 311 W 12th St
- 1608 Georgia Ave
- 337 W 12th St
- 2029 Vermont Ave
- 1627 Columbia Ave
- 2139 N Grand Ave
- 2144 Ohio Ave
- 221 E 9th St
- 2242 Indiana Ave
- 1529 Virginia Ave
- 1519 Virginia Ave
- 209 W 16th St
- 1603 Virginia Ave
- 1517 Virginia Ave
- 211 W 16th St
- 1511 Virginia Ave
- 1526 Virginia Ave
- 1609 Virginia Ave
- 220 W 16th St
- 215 W 16th St
- 1518 Indiana Ave
- 1507 Virginia Ave
- 222 W 16th St
- 1516 Indiana Ave
- 1610 Virginia Ave
- 1617 Virginia Ave
- 1526 Indiana Ave
- 1503 Virginia Ave
- 212 W 15th St
