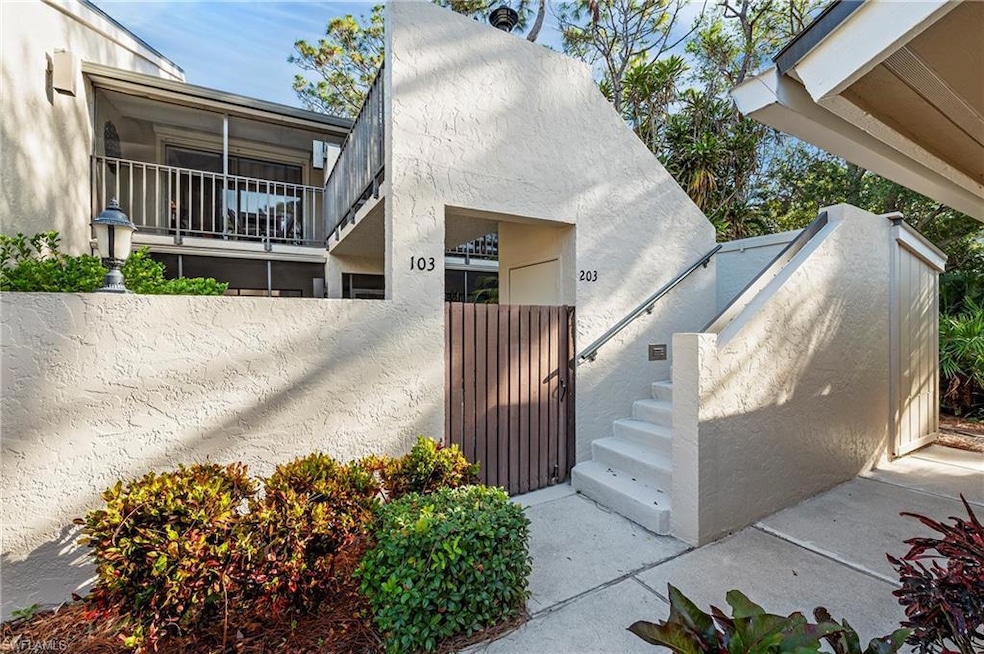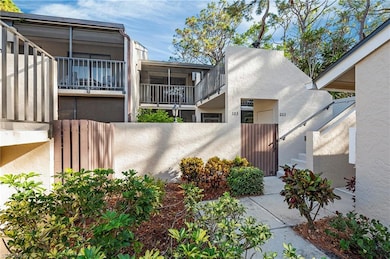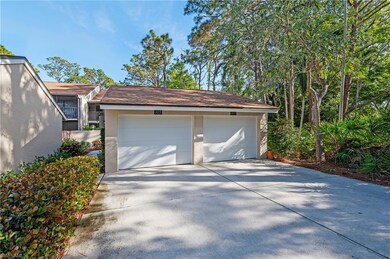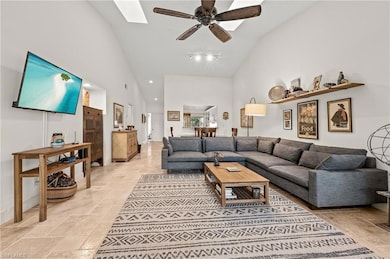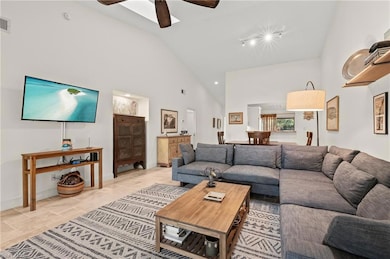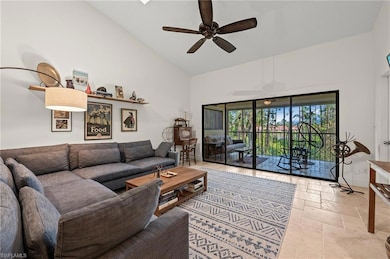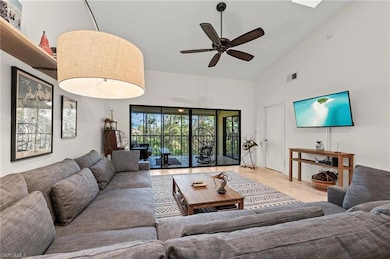
15330 Cedarwood Ln Unit 203 Naples, FL 34110
Coastal North Naples NeighborhoodEstimated payment $3,090/month
Highlights
- Fishing Pier
- Lake View
- Vaulted Ceiling
- Naples Park Elementary School Rated A-
- Clubhouse
- End Unit
About This Home
PRICED REDUCED AND READY FOR IMMEDIATE OCCUPANCY! The 2 bedroom 2 bath condo with 1 car garage combines natural beauty with modern convenience, offering serene lake views, thoughtful design, and excellent amenities. Highlights include end-unit privacy, with private walk-up staircase, lot's of natural light, vaulted ceilings, skylights, front screened oversized lanai and sliders to a back screened balcony, bringing in natural light while connecting you to the lush surroundings. The spacious layout features two bedrooms, a split floor plan, and open living areas. The space feels expansive and flexible for different lifestyles. Modern touches include granite kitchen counters, Travertine Marble flooring through-out, and a functional laundry/office area that adds style and practicality. Resort-style amenities include the clubhouse, pool, pickleball courts, kayak launch, fishing pier and boardwalk to the tiki hut, offering a true Florida lifestyle, perfect for those who enjoy outdoor activities and community living. This PRIME location is close to beaches, shopping, and dining in the desirable North Naples area. The thoughtful design, amenities, and location make this a rare opportunity for anyone looking to live in paradise! FLEXIBLE rental policy makes this a great investment property allowing 12 rentals per year, 30 day minimum! PET FRIENDLY! With Condo Board approval, up to TWO pets allowed with no weight or size limits! 2025 Condo Association dues were lowered to $2950 per Quarter which includes Master HOA!
Listing Agent
John R Wood Properties License #NAPLES-249515257 Listed on: 12/09/2024

Property Details
Home Type
- Condominium
Est. Annual Taxes
- $944
Year Built
- Built in 1984
Lot Details
- End Unit
- Northeast Facing Home
- Gated Home
HOA Fees
Parking
- 1 Parking Garage Space
- Automatic Garage Door Opener
- Guest Parking
Property Views
- Lake Views
- Views of Preserve
Home Design
- Concrete Block With Brick
- Shingle Roof
- Stucco
Interior Spaces
- 1,362 Sq Ft Home
- 1-Story Property
- Vaulted Ceiling
- Ceiling Fan
- Electric Shutters
- Single Hung Windows
- Sliding Windows
- Combination Dining and Living Room
- Screened Porch
- Tile Flooring
Kitchen
- Eat-In Kitchen
- Breakfast Bar
- Range
- Microwave
- Ice Maker
- Dishwasher
- Disposal
Bedrooms and Bathrooms
- 2 Bedrooms
- Split Bedroom Floorplan
- Walk-In Closet
- 2 Full Bathrooms
- Dual Sinks
- Shower Only
Laundry
- Laundry Room
- Dryer
- Washer
Home Security
Outdoor Features
- Screened Balcony
- Water Fountains
Utilities
- Central Heating and Cooling System
- Underground Utilities
- Cable TV Available
Listing and Financial Details
- Assessor Parcel Number 72080986004
- Tax Block 5
Community Details
Overview
- $3,000 Secondary HOA Transfer Fee
- 5 Units
- Low-Rise Condominium
- Sandy Pines Condos
- Bay Forest Community
Amenities
- Clubhouse
- Bike Room
Recreation
- Fishing Pier
- Tennis Courts
- Pickleball Courts
- Bocce Ball Court
- Exercise Course
- Community Pool
- Bike Trail
Pet Policy
- Call for details about the types of pets allowed
Security
- High Impact Windows
- Fire and Smoke Detector
Map
Home Values in the Area
Average Home Value in this Area
Tax History
| Year | Tax Paid | Tax Assessment Tax Assessment Total Assessment is a certain percentage of the fair market value that is determined by local assessors to be the total taxable value of land and additions on the property. | Land | Improvement |
|---|---|---|---|---|
| 2024 | $944 | $139,319 | -- | -- |
| 2023 | $944 | $135,261 | $0 | $0 |
| 2022 | $962 | $131,321 | $0 | $0 |
| 2021 | $968 | $127,496 | $0 | $0 |
| 2020 | $2,605 | $241,050 | $0 | $241,050 |
| 2019 | $2,555 | $234,620 | $0 | $234,620 |
| 2018 | $2,481 | $228,190 | $0 | $228,190 |
| 2017 | $2,431 | $221,760 | $0 | $221,760 |
| 2016 | $2,412 | $218,790 | $0 | $0 |
| 2015 | $2,212 | $198,900 | $0 | $0 |
| 2014 | $2,054 | $182,610 | $0 | $0 |
Property History
| Date | Event | Price | Change | Sq Ft Price |
|---|---|---|---|---|
| 07/15/2025 07/15/25 | Price Changed | $375,000 | -1.1% | $275 / Sq Ft |
| 04/28/2025 04/28/25 | Price Changed | $379,000 | -10.8% | $278 / Sq Ft |
| 03/11/2025 03/11/25 | Price Changed | $425,000 | -5.5% | $312 / Sq Ft |
| 02/12/2025 02/12/25 | Price Changed | $449,900 | -5.3% | $330 / Sq Ft |
| 09/22/2024 09/22/24 | For Sale | $475,000 | -- | $349 / Sq Ft |
Purchase History
| Date | Type | Sale Price | Title Company |
|---|---|---|---|
| Warranty Deed | $300,000 | Attorney | |
| Warranty Deed | $300,000 | None Listed On Document | |
| Warranty Deed | $90,000 | -- |
Mortgage History
| Date | Status | Loan Amount | Loan Type |
|---|---|---|---|
| Previous Owner | $172,000 | Unknown | |
| Previous Owner | $60,000 | Purchase Money Mortgage |
Similar Homes in Naples, FL
Source: Naples Area Board of REALTORS®
MLS Number: 224077864
APN: 72080986004
- 15400 Cedarwood Ln Unit 204
- 15400 Cedarwood Ln Unit 1-201
- 15450 Cedarwood Ln Unit II103
- 290 Naples Cove Dr Unit 2103
- 15455 Royal Fern Ln N Unit 22B
- 15455 Royal Fern Ln N Unit 37A
- 15435 Cedarwood Ln Unit 5-304
- 15210 Majorca Bay Dr Unit 1-15
- 15475 Cedarwood Ln Unit 104
- 15475 Cedarwood Ln Unit 8-202
- 15171 Cedarwood Ln Unit 3105
- 15171 Cedarwood Ln Unit 3204
- 15495 Cedarwood Ln Unit 9-103
- 15505 Cedarwood Ln Unit 204
- 15350 Wimborne Ln Unit 2
- 15330 Cedarwood Ln Unit 5-203
- 15400 Cedarwood Ln Unit 204
- 15400 Cedarwood Ln Unit 1-201
- 15260 Cedarwood Ln Unit 201
- 285 Naples Cove Dr Unit 1604
- 285 Naples Cove Dr Unit 1303
- 285 Naples Cove Dr Unit 1102
- 285 Naples Cove Dr Unit 1504
- 15405 Cedarwood Ln Unit 2-101
- 285 Naples Cove Dr
- 290 Naples Cove Dr Unit 2205
- 290 Naples Cove Dr Unit 2602
- 15218 Storrington Place Unit M100
- 270 Naples Cove Dr Unit 3506
- 15191 Cedarwood Ln Unit 2206
- 15161 Cedarwood Ln Unit 1505
- 15087 Royal Fern Ct Unit 201
- 306 Emerald Bay Cir Unit J5
- 346 Emerald Bay Cir Unit AA3
- 298 Emerald Bay Cir Unit K6
