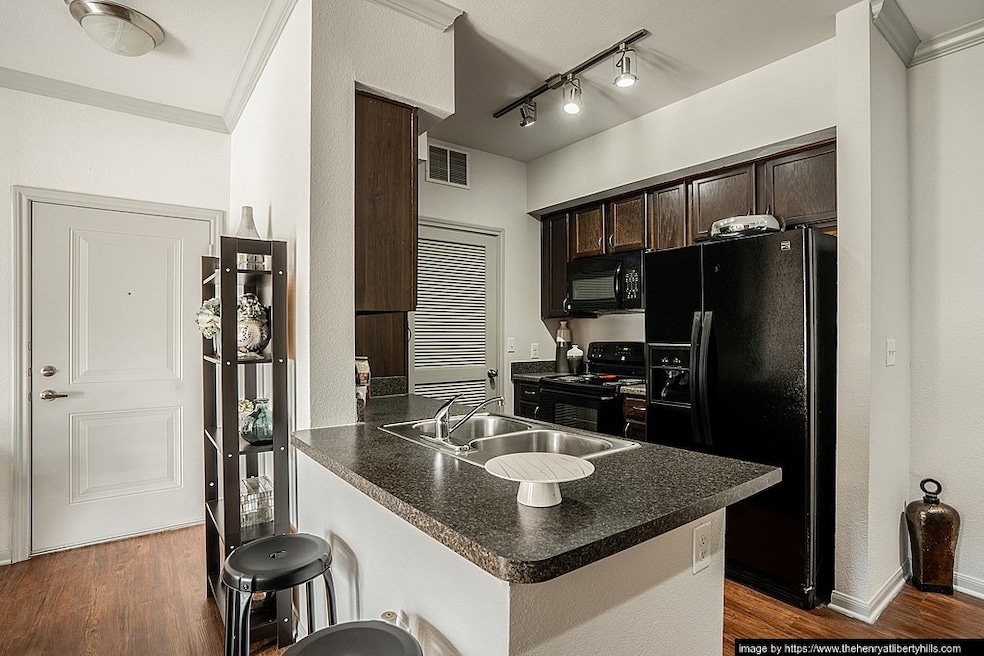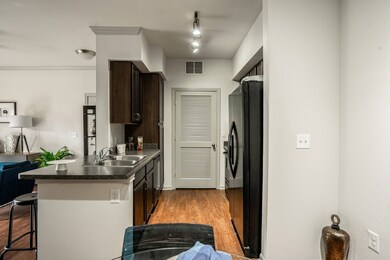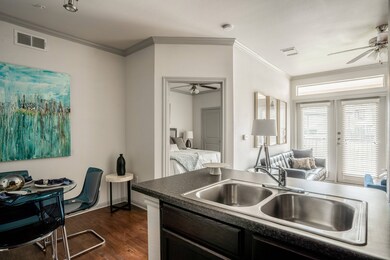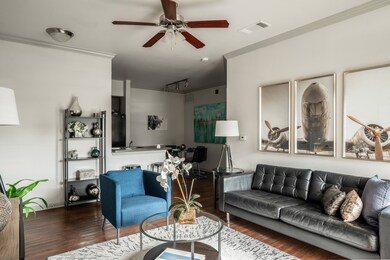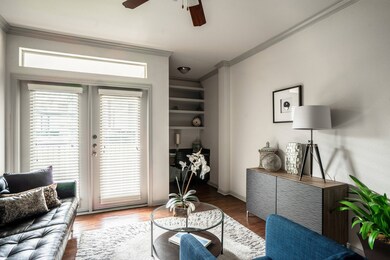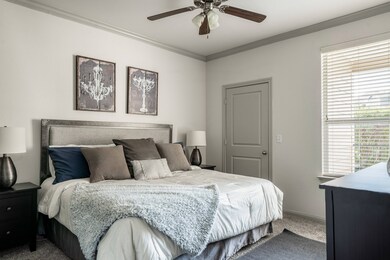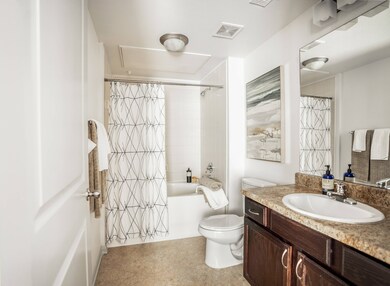15330 Liberty River Dr Unit A2.8107 Houston, TX 77049
Highlights
- 10.81 Acre Lot
- Community Pool
- Central Heating and Cooling System
About This Home
Offering a wide variety of floor plan options to accommodate your individual lifestyle. With a state-of-the-art fitness center, sparkling pool with deck, tanning ledge and grilling area, business center, game room, WI-FI cafe hotspots, and resident mixers, you’ll never run out of things to do. The advertised rate is the starting rate for the floor plan, the rate is based on view and floor level, and may change at any time. Household pre taxed (gross income) needs to be 3x the rent to qualify.. The actual unit number may vary based on leasing activity! Contact me to schedule your tour today. No AirBnB, subletting. Credit and background check required for all applicants. No felonies, No evictions or No Vouchers accepted
Property Details
Home Type
- Multi-Family
Est. Annual Taxes
- $680,317
Year Built
- Built in 2012
Lot Details
- 10.81 Acre Lot
- Cleared Lot
Parking
- Additional Parking
Interior Spaces
- 754 Sq Ft Home
- 3-Story Property
Kitchen
- Oven
- Dishwasher
- Disposal
Bedrooms and Bathrooms
- 1 Bedroom
- 1 Full Bathroom
Laundry
- Dryer
- Washer
Schools
- Sheldon Elementary School
- Michael R. Null Middle School
- Ce King High School
Utilities
- Central Heating and Cooling System
Listing and Financial Details
- Property Available on 12/28/24
- 12 Month Lease Term
Community Details
Overview
- Asset Association
- Liberty Hills Apts Reserve A Subdivision
Recreation
- Community Pool
Pet Policy
- Pet Deposit Required
- The building has rules on how big a pet can be within a unit
Map
Source: Houston Association of REALTORS®
MLS Number: 96803360
APN: 1335330010001
- Plan 146 at Edgewood Village
- Plan 269 at Edgewood Village
- Plan 141 at Edgewood Village
- Plan 140 at Edgewood Village
- Plan 254 at Edgewood Village
- Plan 270 at Edgewood Village
- Plan 210 at Edgewood Village
- Plan 252 at Edgewood Village
- Plan 144 at Edgewood Village
- Plan 209 at Edgewood Village
- Plan 142 at Edgewood Village
- Plan 133 at Edgewood Village
- Plan 148 at Edgewood Village
- Plan 145 at Edgewood Village
- Plan 135 at Edgewood Village
- Plan 218 at Edgewood Village
- Plan 262 at Edgewood Village
- Plan 143 at Edgewood Village
- Plan 265 at Edgewood Village
- Plan 264 at Edgewood Village
- 15330 Liberty River Dr Unit C1.7306
- 15330 Liberty River Dr Unit B2.3308
- 15330 Liberty River Dr Unit B1.1109
- 15330 Liberty River Dr Unit A1.8101
- 15330 Liberty River Dr
- 14580 Crosby Fwy
- 7207 Liberty Mesa Ln
- 7319 Liberty Tree Ln
- 14815 Hillside Woods Ct
- 6907 Oleander Grove Way
- 6811 Rustic Pecan Ln
- 6602 Providence View Ln
- 7110 New Forest Pkwy
- 14802 Black Rail Dr
- 7100 Uvalde Rd
- 8430 Round Rock Dr Unit 2
- 7100 Uvalde Rd Unit 7302
- 7100 Uvalde Rd Unit 3303
- 7100 Uvalde Rd Unit 4305
- 7100 Uvalde Rd Unit 3304
