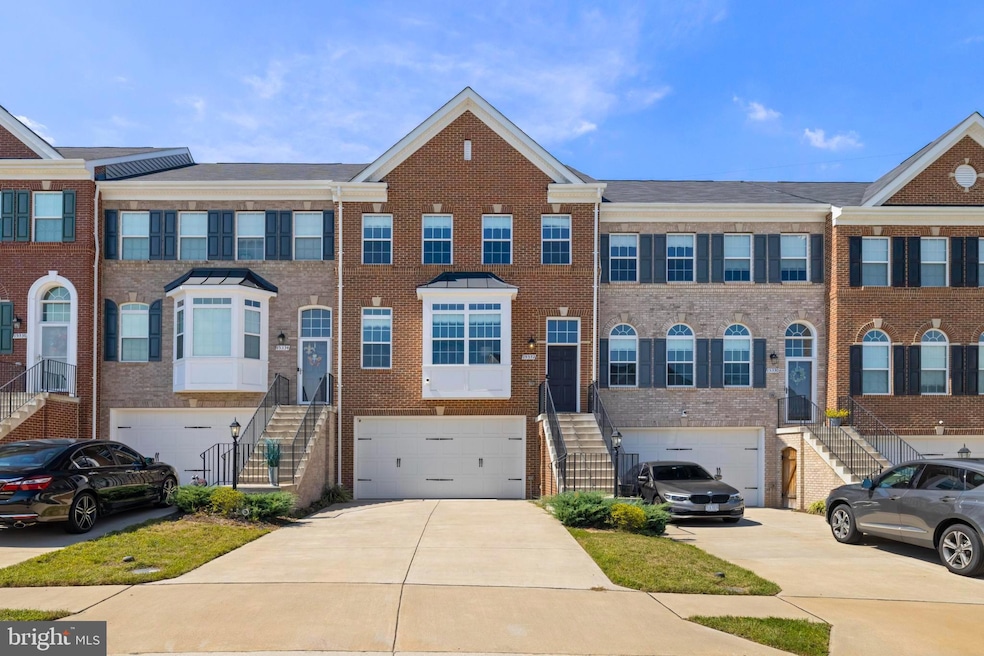15332 Ballerina Loop Woodbridge, VA 22193
Cardinal NeighborhoodEstimated payment $4,120/month
Highlights
- Colonial Architecture
- 2 Car Attached Garage
- Central Heating and Cooling System
- Wood Flooring
About This Home
Built in 2021, this move in ready townhouse is located in a quiet Woodbridge neighborhood. Featuring 4 spacious bedrooms and 3.5 baths. The open-concept kitchen is perfect for entertaining with double ovens, ample counter space, and multiple dining areas. Designer laminate flooring is throughout the main floor and hardwood flooring runs throughout the upstairs and continues into the basement. Upstairs, a spacious master suite has a generous walk-in closet. Two more generously-sized bedrooms share a full bath plus a conveniently located laundry room. The finished basement has a full bedroom, full bathroom, and a large open living area for your guests or it can be a home office. The double driveway accommodates two vehicles in addition to the garage which also offers additional storage space with a fully finished walk-out basement. Conveniently located near I-95, schools, shopping, medical facilities, and restaurants. Schedule your showings today!
Listing Agent
hiltonrealtydc@gmail.com Samson Properties License #022568157 Listed on: 09/18/2025

Open House Schedule
-
Saturday, September 20, 202511:00 am to 1:00 pm9/20/2025 11:00:00 AM +00:009/20/2025 1:00:00 PM +00:00Add to Calendar
Townhouse Details
Home Type
- Townhome
Est. Annual Taxes
- $5,914
Year Built
- Built in 2021
Lot Details
- 2,400 Sq Ft Lot
HOA Fees
- $89 Monthly HOA Fees
Parking
- 2 Car Attached Garage
- Garage Door Opener
- Driveway
Home Design
- Colonial Architecture
- Brick Exterior Construction
- Vinyl Siding
- Concrete Perimeter Foundation
Interior Spaces
- Property has 3 Levels
- Wood Flooring
Bedrooms and Bathrooms
Laundry
- Laundry on upper level
- Washer and Dryer Hookup
Finished Basement
- Walk-Out Basement
- Natural lighting in basement
Utilities
- Central Heating and Cooling System
- Natural Gas Water Heater
- Public Septic
Community Details
- Brightwood Forest Subdivision
Listing and Financial Details
- Tax Lot 09A
- Assessor Parcel Number 8291-21-7481
Map
Home Values in the Area
Average Home Value in this Area
Tax History
| Year | Tax Paid | Tax Assessment Tax Assessment Total Assessment is a certain percentage of the fair market value that is determined by local assessors to be the total taxable value of land and additions on the property. | Land | Improvement |
|---|---|---|---|---|
| 2021 | $1,324 | $110,600 | $110,600 | $0 |
Property History
| Date | Event | Price | Change | Sq Ft Price |
|---|---|---|---|---|
| 09/18/2025 09/18/25 | For Sale | $669,970 | +9.8% | $278 / Sq Ft |
| 04/04/2023 04/04/23 | Sold | $610,000 | 0.0% | $255 / Sq Ft |
| 03/03/2023 03/03/23 | Pending | -- | -- | -- |
| 02/16/2023 02/16/23 | For Sale | $610,000 | -- | $255 / Sq Ft |
Purchase History
| Date | Type | Sale Price | Title Company |
|---|---|---|---|
| Deed | $565,785 | Walker Title Llc |
Mortgage History
| Date | Status | Loan Amount | Loan Type |
|---|---|---|---|
| Open | $586,153 | VA |
Source: Bright MLS
MLS Number: VAPW2104242
APN: 8291-21-7585
- 3188 Barbeque Place
- 3179 Barbeque Place
- 15348 Bronco Way
- 15293 Brazil Cir
- 15378 Bronco Way
- 15187 Brazil Cir
- 15623 Bushey Dr
- 15611 Bushey Dr
- 15019 Ashdale Cir
- 15139 Catalpa Ct
- 15015 Ashdale Cir
- 15615 Bushey Dr
- 15381 Tina Ln
- 15041 Catalpa Ct
- 3258 Birchdale Square
- 15048 Cherrydale Dr
- 3546 Castle Hill Dr
- 14871 Cherrydale Dr
- 15546 Travailer Ct
- 3523 Legere Ct
- 15131 Brickwood Dr
- 15271 Brazil Cir
- 15390 Ballerina Loop
- 15372 Bronco Way
- 15068 Catbrier Ct
- 15606 Traverser Ct
- 3313 Ladino Ct
- 3238 Fledgling Cir
- 14745 Barksdale St
- 15707 Palermo Terrace
- 14684 Cloverdale Rd
- 15684 Mendoza Ln
- 15012 Cordell Ave
- 15800 Meherrin Way
- 3519 Buffalo Ct
- 2701 Neabsco Common Place
- 3027 Landing Eagle Ct
- 3389 Benbow Ct
- 15750 Norris Point Way
- 3565 Eagle Ridge Dr






