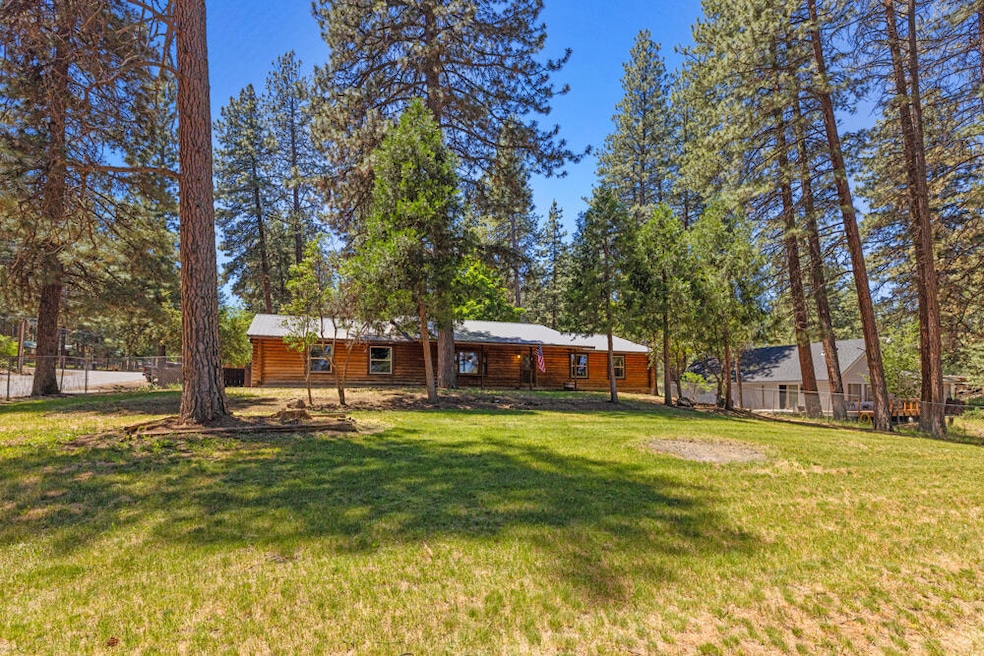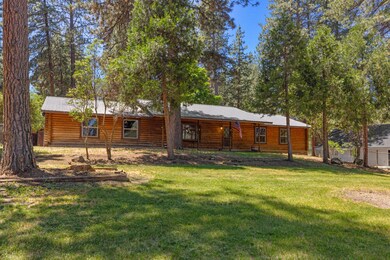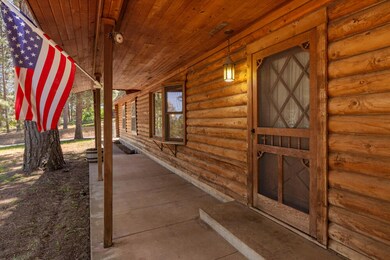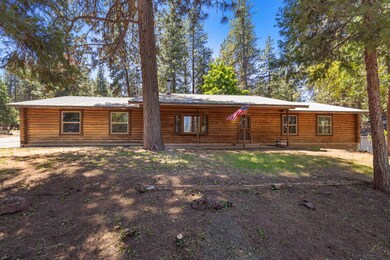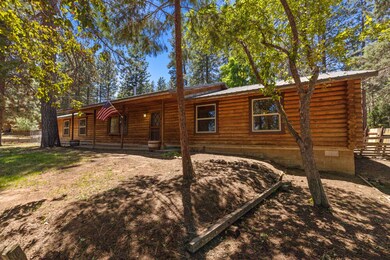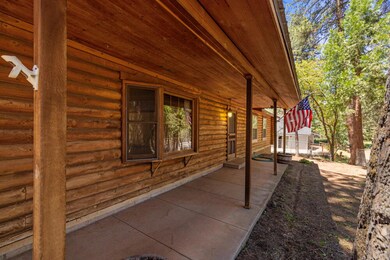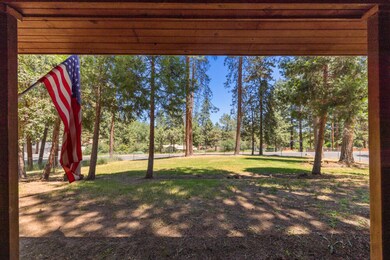Estimated payment $2,159/month
Highlights
- Spa
- Ranch Style House
- No HOA
- Mountain View
- Corner Lot
- Wood Frame Window
About This Home
Welcome to your dream log home in Keno! This recently remodeled ranch-style gem offers the perfect blend of rustic charm and modern comfort. Nestled on a nicely treed lot, the fully fenced and landscaped yard provides privacy and a serene outdoor space. The primary bedroom features an attached newly remodeled bathroom for your convenience. Enjoy relaxing evenings in the backyard with a shed that includes a hot tub, perfect for unwinding. The spacious 2-car garage offers an attached pantry for storage needs. Inside, you'll find newer kitchen cabinets, brand new flooring & paint throughout plus new vinyl windows and sliding glass door that enhance energy efficiency. A newer gas furnace and wood stove ensures cozy winters. New ceiling fans and remodeled bathrooms. Metal roof. All appliances included -Move in Ready! Don't miss out on this updated home that captures the essence of country living with contemporary upgrades.
Home Details
Home Type
- Single Family
Est. Annual Taxes
- $2,190
Year Built
- Built in 1979
Lot Details
- 0.51 Acre Lot
- Fenced
- Landscaped
- Native Plants
- Corner Lot
- Level Lot
- Property is zoned R2, R2
Parking
- 2 Car Attached Garage
- Garage Door Opener
- Driveway
Property Views
- Mountain
- Territorial
- Neighborhood
Home Design
- Ranch Style House
- Block Foundation
- Metal Roof
- Log Siding
Interior Spaces
- 1,896 Sq Ft Home
- Ceiling Fan
- Wood Burning Fireplace
- Double Pane Windows
- Vinyl Clad Windows
- Bay Window
- Wood Frame Window
- Living Room with Fireplace
- Dining Room
Kitchen
- Breakfast Bar
- Oven
- Range with Range Hood
- Dishwasher
- Tile Countertops
- Laminate Countertops
Flooring
- Carpet
- Laminate
- Vinyl
Bedrooms and Bathrooms
- 3 Bedrooms
- Linen Closet
- 2 Full Bathrooms
- Bathtub with Shower
Laundry
- Laundry Room
- Dryer
- Washer
Home Security
- Carbon Monoxide Detectors
- Fire and Smoke Detector
Outdoor Features
- Spa
- Patio
- Shed
Schools
- Keno Elementary School
- Henley Middle School
- Henley High School
Utilities
- No Cooling
- Forced Air Heating System
- Heating System Uses Natural Gas
- Heating System Uses Wood
- Well
- Water Heater
- Septic Tank
- Leach Field
- Phone Available
- Cable TV Available
Community Details
- No Home Owners Association
- Klamath River Acres Fifth Addition Subdivision
Listing and Financial Details
- Legal Lot and Block 1 / 28
- Assessor Parcel Number 622516
Map
Home Values in the Area
Average Home Value in this Area
Tax History
| Year | Tax Paid | Tax Assessment Tax Assessment Total Assessment is a certain percentage of the fair market value that is determined by local assessors to be the total taxable value of land and additions on the property. | Land | Improvement |
|---|---|---|---|---|
| 2025 | $2,350 | $229,560 | -- | -- |
| 2024 | $2,278 | $222,880 | -- | -- |
| 2023 | $2,190 | $222,880 | $0 | $0 |
| 2022 | $2,134 | $210,090 | $0 | $0 |
| 2021 | $2,067 | $203,980 | $0 | $0 |
| 2020 | $2,005 | $198,040 | $0 | $0 |
| 2019 | $1,957 | $192,280 | $0 | $0 |
| 2018 | $1,902 | $186,680 | $0 | $0 |
| 2017 | $1,856 | $181,250 | $0 | $0 |
| 2016 | $1,808 | $175,980 | $0 | $0 |
| 2015 | $1,762 | $170,860 | $0 | $0 |
| 2014 | $1,680 | $165,890 | $0 | $0 |
| 2013 | -- | $148,140 | $0 | $0 |
Property History
| Date | Event | Price | List to Sale | Price per Sq Ft |
|---|---|---|---|---|
| 09/20/2025 09/20/25 | Pending | -- | -- | -- |
| 06/26/2025 06/26/25 | Price Changed | $375,000 | -3.8% | $198 / Sq Ft |
| 06/24/2025 06/24/25 | For Sale | $389,900 | 0.0% | $206 / Sq Ft |
| 06/15/2025 06/15/25 | Off Market | $389,900 | -- | -- |
| 02/02/2025 02/02/25 | Price Changed | $389,900 | -2.5% | $206 / Sq Ft |
| 12/06/2024 12/06/24 | Price Changed | $399,900 | -2.5% | $211 / Sq Ft |
| 07/23/2024 07/23/24 | Price Changed | $410,000 | -3.5% | $216 / Sq Ft |
| 06/18/2024 06/18/24 | For Sale | $425,000 | -- | $224 / Sq Ft |
Purchase History
| Date | Type | Sale Price | Title Company |
|---|---|---|---|
| Warranty Deed | $246,000 | Multiple | |
| Warranty Deed | $232,000 | None Available |
Mortgage History
| Date | Status | Loan Amount | Loan Type |
|---|---|---|---|
| Previous Owner | $208,800 | New Conventional |
Source: Oregon Datashare
MLS Number: 220184778
APN: R622516
- 11661 Whispering Pines Dr
- 0 Blue Wing St Unit 220206968
- 11747 Whispering Pines Dr
- 10929 Mccormick Rd Unit 49031,500782
- 10773 Powell Rd
- 0 Klamath River Acres Unit 7
- 0 Klamath River Acres Unit 8
- 14917 Stagecoach Rd
- 0 Keno Terrace Dr Unit 20 220207058
- 12980 Keno Worden Rd
- 13005 Keno Worden Rd
- 12980 Keno Worden Rd
- 17007 Camp Day Ln
- 12859 Oregon 66
- 17008 Ponderosa Ln
- 17209 Ponderosa Ln
- 8909 Cedar Way
- 0 J F Goeller Way Unit 13 220205348
- 15709 Black Bear Ct
- 13500 Lava Ln
