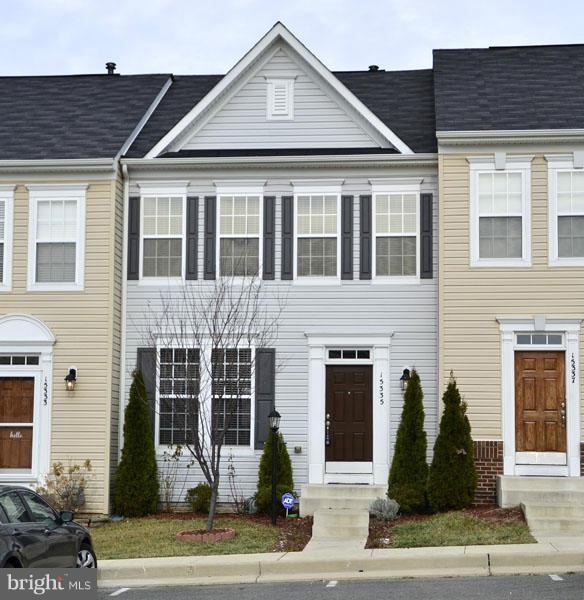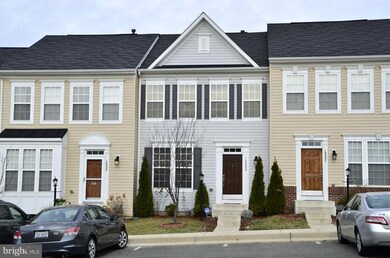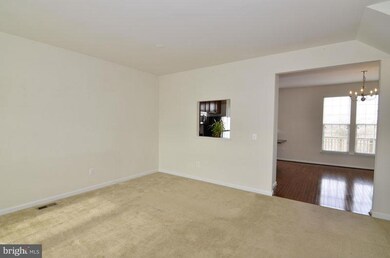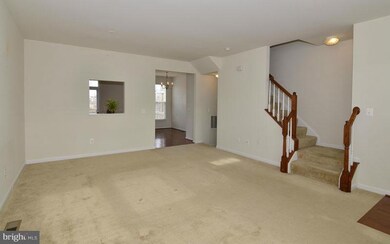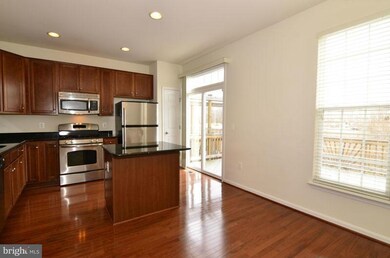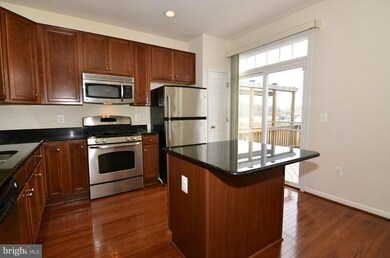
15335 Elizabeth Burbage Loop Woodbridge, VA 22191
Rippon Landing NeighborhoodHighlights
- Deck
- Traditional Architecture
- Upgraded Countertops
- Traditional Floor Plan
- Wood Flooring
- Game Room
About This Home
As of May 2016Don't miss the chance to live in Rippon Landing! This home is in move in condition and only 4 years old. Family Room off the gourmet Kitchen with hardwood floors, Granite counters. Custom built deck. Living room and dining room. Fully Finished lower level with bonus room/den,full bath, recreation room and laundry. Close I95, Route 1, and Wegmans!! ONLY 5 minutes to VRE and Potomac Mills Mall.
Last Agent to Sell the Property
Century 21 Redwood Realty License #0225132452 Listed on: 01/03/2014

Townhouse Details
Home Type
- Townhome
Est. Annual Taxes
- $3,303
Year Built
- Built in 2009
Lot Details
- 1,542 Sq Ft Lot
- Backs To Open Common Area
- Two or More Common Walls
- Property is in very good condition
HOA Fees
- $62 Monthly HOA Fees
Parking
- Unassigned Parking
Home Design
- Traditional Architecture
- Vinyl Siding
Interior Spaces
- Property has 3 Levels
- Traditional Floor Plan
- Ceiling Fan
- Window Treatments
- Family Room Off Kitchen
- Combination Dining and Living Room
- Den
- Game Room
- Wood Flooring
- Home Security System
Kitchen
- Gas Oven or Range
- Microwave
- Ice Maker
- Dishwasher
- Upgraded Countertops
- Disposal
Bedrooms and Bathrooms
- 3 Bedrooms
- En-Suite Primary Bedroom
- En-Suite Bathroom
- 3.5 Bathrooms
Laundry
- Dryer
- Washer
Finished Basement
- Walk-Out Basement
- Rear Basement Entry
Outdoor Features
- Deck
Utilities
- Forced Air Heating and Cooling System
- Vented Exhaust Fan
- Natural Gas Water Heater
Listing and Financial Details
- Tax Lot 89
- Assessor Parcel Number 247174
Community Details
Overview
- Association fees include common area maintenance, pool(s), snow removal, trash
- Built by DR HORTON
- Rippon Landing Subdivision, Brookville Floorplan
- The community has rules related to alterations or architectural changes
Amenities
- Common Area
- Community Center
Recreation
- Tennis Courts
- Community Pool
Ownership History
Purchase Details
Home Financials for this Owner
Home Financials are based on the most recent Mortgage that was taken out on this home.Purchase Details
Home Financials for this Owner
Home Financials are based on the most recent Mortgage that was taken out on this home.Purchase Details
Home Financials for this Owner
Home Financials are based on the most recent Mortgage that was taken out on this home.Purchase Details
Home Financials for this Owner
Home Financials are based on the most recent Mortgage that was taken out on this home.Similar Homes in Woodbridge, VA
Home Values in the Area
Average Home Value in this Area
Purchase History
| Date | Type | Sale Price | Title Company |
|---|---|---|---|
| Interfamily Deed Transfer | -- | Accommodation | |
| Special Warranty Deed | $311,000 | Certified Title Corporation | |
| Warranty Deed | $316,400 | -- | |
| Deed | $285,755 | Premier |
Mortgage History
| Date | Status | Loan Amount | Loan Type |
|---|---|---|---|
| Open | $285,000 | New Conventional | |
| Closed | $305,367 | FHA | |
| Previous Owner | $310,669 | FHA | |
| Previous Owner | $222,000 | New Conventional | |
| Previous Owner | $280,578 | FHA |
Property History
| Date | Event | Price | Change | Sq Ft Price |
|---|---|---|---|---|
| 05/27/2016 05/27/16 | Sold | $311,000 | -2.8% | $155 / Sq Ft |
| 03/22/2016 03/22/16 | Pending | -- | -- | -- |
| 03/08/2016 03/08/16 | For Sale | $319,900 | +1.1% | $159 / Sq Ft |
| 02/14/2014 02/14/14 | Sold | $316,400 | -0.8% | $158 / Sq Ft |
| 01/17/2014 01/17/14 | Pending | -- | -- | -- |
| 01/03/2014 01/03/14 | For Sale | $319,000 | -- | $159 / Sq Ft |
Tax History Compared to Growth
Tax History
| Year | Tax Paid | Tax Assessment Tax Assessment Total Assessment is a certain percentage of the fair market value that is determined by local assessors to be the total taxable value of land and additions on the property. | Land | Improvement |
|---|---|---|---|---|
| 2024 | $4,410 | $443,400 | $133,800 | $309,600 |
| 2023 | $4,332 | $416,300 | $125,000 | $291,300 |
| 2022 | $4,379 | $386,700 | $115,800 | $270,900 |
| 2021 | $4,303 | $351,600 | $105,300 | $246,300 |
| 2020 | $5,038 | $325,000 | $97,500 | $227,500 |
| 2019 | $4,893 | $315,700 | $94,600 | $221,100 |
| 2018 | $3,757 | $311,100 | $93,100 | $218,000 |
| 2017 | $3,750 | $303,100 | $93,300 | $209,800 |
| 2016 | $3,506 | $302,400 | $92,900 | $209,500 |
| 2015 | $3,598 | $298,500 | $91,600 | $206,900 |
| 2014 | $3,598 | $287,100 | $87,700 | $199,400 |
Agents Affiliated with this Home
-

Seller's Agent in 2016
Kelly Thomas
Samson Properties
(703) 405-2222
1 in this area
66 Total Sales
-
O
Buyer's Agent in 2016
Oscar Rodriguez
Move4Free Realty, LLC
-

Seller's Agent in 2014
Mary Ellen Rubenstein
Century 21 Redwood Realty
(703) 402-7276
44 Total Sales
-

Buyer's Agent in 2014
John Clayburn
Samson Properties
(703) 853-5397
15 Total Sales
Map
Source: Bright MLS
MLS Number: 1002786178
APN: 8391-01-9501
- 2143 Gunsmith Terrace
- 15370 Gatehouse Terrace
- 15376 Gatehouse Terrace
- 15369 Hearthstone Terrace
- 15500 Horseshoe Ln Unit 500
- 15524 Horseshoe Ln
- 15250 Torbay Way
- 15526 Chicacoan Dr
- 15603 Horseshoe Ln
- 15504 John Diskin Cir Unit 18
- 15641 Horseshoe Ln Unit 641
- 2224 Merseyside Dr Unit 77
- 2470 Battery Hill Cir
- 15551 John Diskin Cir
- 15831 John Diskin Cir Unit 76
- 15620 William Bayliss Ct
- 2460 Battery Hill Cir
- 2322 Merseyside Dr
- 15715 John Diskin Cir
- 15198 Wentwood Ln
