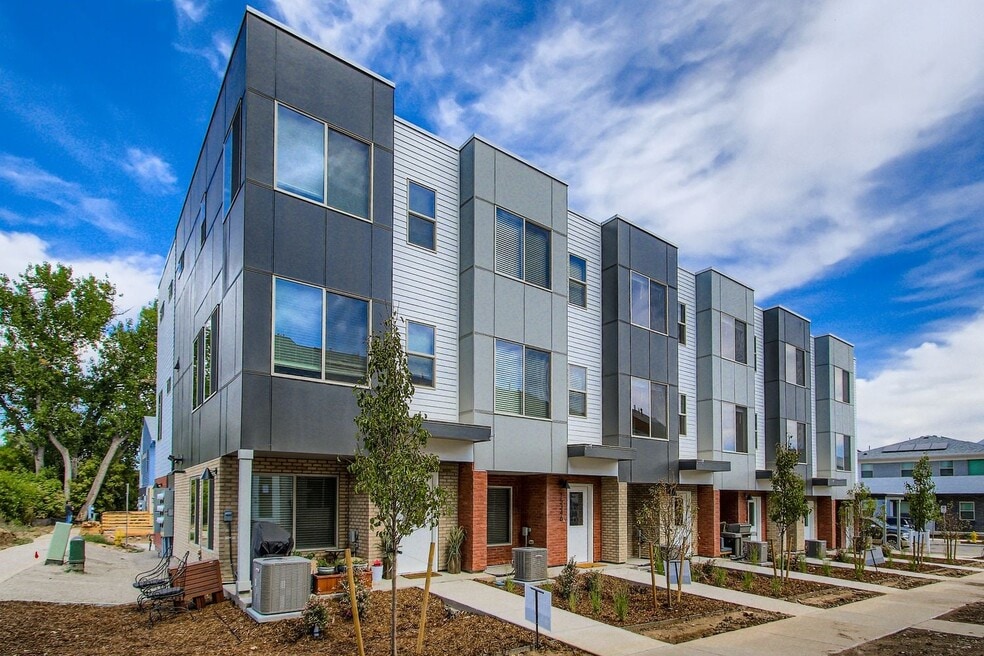
15336 W 69th Dr Arvada, CO 80007
Geos - TownhomesEstimated payment $3,327/month
Highlights
- New Construction
- Park
- Dogs Allowed
- Van Arsdale Elementary School Rated A-
About This Home
The Solstice floorplan is a spacious 3-story townhome offering 3 bedrooms, 3.5 baths, and 1,803 square feet of versatile living space. The first floor includes a one-car garage and a flexible room that can be customized for various needs. The second floor features an open-concept great room and kitchen, along with a bedroom and a full bath, perfect for guests or family. On the third floor, you'll find the primary bedroom with an ensuite bath, plus a secondary bedroom and another full bath. Optional upgrades and elevations are available, adding extra space to the flex room, great room, and secondary bedroom, allowing for a personalized living experience. This layout provides a perfect blend of functionality and comfort, ideal for modern living.
Townhouse Details
Home Type
- Townhome
HOA Fees
- $45 Monthly HOA Fees
Parking
- 1 Car Garage
Taxes
- No Special Tax
- 1.00% Estimated Total Tax Rate
Home Design
- New Construction
Interior Spaces
- 3-Story Property
Bedrooms and Bathrooms
- 3 Bedrooms
Community Details
Recreation
- Park
Pet Policy
- Dogs Allowed
Matterport 3D Tour
Map
Move In Ready Homes with Solstice Plan
Other Move In Ready Homes in Geos - Townhomes
About the Builder
- Geos - Townhomes
- 15290 W 69th Place
- Geos - Single Family Homes
- Geos - Paired Homes
- 15812 W 64th Ave
- 14050 W 68th Ave
- 14880 W 58th Ave
- 5276 Flora Way
- 12321 W 58th Dr
- 12341 W 58th Ct
- 5040 Moss Place
- 0 W 89th Dr
- 0 Alkire St
- 6088 Highway 93
- Trailstone - Townhomes - The Westerly Collection
- Trailstone - City Collection
- Trailstone - Destination Collection
- Trailstone - Town Collection
- Trailstone - Villas Collection
- 5327 Quail Way





