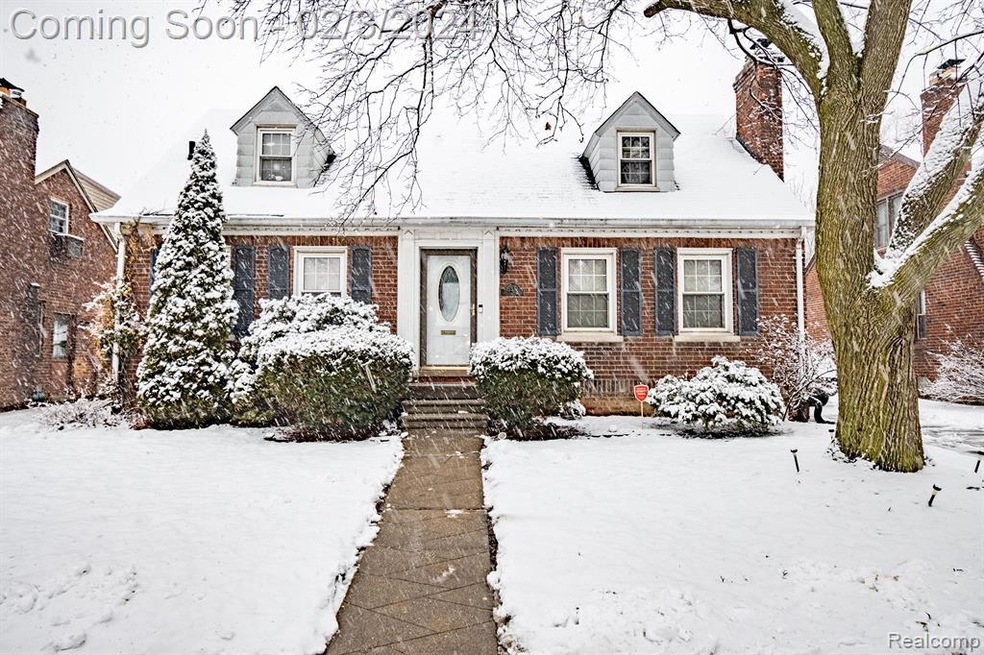15337 Charles R Ave Eastpointe, MI 48021
Estimated payment $1,362/month
Highlights
- Above Ground Pool
- No HOA
- Double Oven
- Colonial Architecture
- Gazebo
- 2.5 Car Detached Garage
About This Home
Welcome to this charming 4-bedroom, 1.5-bath home in the heart of Eastpointe, Michigan. This move-in-ready residence offers an ideal blend of comfort and functionality. The kitchen is a focal point, boasting generous cabinet and countertop space, an inviting eat-in bar, and an adjacent dining room perfect for entertaining friends and family. The kitchen's thoughtful design makes it a delight for culinary enthusiasts.
The main living areas feature stunning hardwood floors that add warmth and character to the home. Each of the four bedrooms is wonderfully spacious, providing a relaxing haven for every member of the family. Notable improvements include a new circuit breaker and a 220 amp line, showcasing the commitment to modern conveniences. For comfort throughout the seasons, the central air and furnace are still under warranty, ensuring a worry-free living experience. The basement is a versatile space, offering a second kitchen and ample room for all your personal needs. Don't miss the opportunity to make this house your home—schedule your showing today and step into a residence that combines functionality, style, and enduring appeal.
Home Details
Home Type
- Single Family
Est. Annual Taxes
Year Built
- Built in 1938
Lot Details
- 6,970 Sq Ft Lot
- Lot Dimensions are 50.00 x 140.00
- Back Yard Fenced
Home Design
- Colonial Architecture
- Brick Exterior Construction
- Block Foundation
- Asphalt Roof
Interior Spaces
- 1,495 Sq Ft Home
- 2-Story Property
- Ceiling Fan
- Gas Fireplace
- Living Room with Fireplace
- Carbon Monoxide Detectors
- Finished Basement
Kitchen
- Double Oven
- Electric Cooktop
- Range Hood
- Microwave
- Dishwasher
- Disposal
Bedrooms and Bathrooms
- 4 Bedrooms
Parking
- 2.5 Car Detached Garage
- Garage Door Opener
Outdoor Features
- Above Ground Pool
- Exterior Lighting
- Gazebo
- Porch
Location
- Ground Level
Utilities
- Forced Air Heating and Cooling System
- Heating System Uses Natural Gas
- Programmable Thermostat
- 100 Amp Service
- Natural Gas Water Heater
- High Speed Internet
- Cable TV Available
Listing and Financial Details
- Home warranty included in the sale of the property
- Assessor Parcel Number 1430307011
- $1,930 Seller Concession
Community Details
Overview
- No Home Owners Association
- Rein's # 01 Subdivision
Amenities
- Laundry Facilities
Map
Home Values in the Area
Average Home Value in this Area
Tax History
| Year | Tax Paid | Tax Assessment Tax Assessment Total Assessment is a certain percentage of the fair market value that is determined by local assessors to be the total taxable value of land and additions on the property. | Land | Improvement |
|---|---|---|---|---|
| 2025 | $2,570 | $88,000 | $0 | $0 |
| 2024 | $2,313 | $86,200 | $0 | $0 |
| 2023 | $3,431 | $74,500 | $0 | $0 |
| 2022 | $3,300 | $61,900 | $0 | $0 |
| 2021 | $3,486 | $55,200 | $0 | $0 |
| 2020 | $2,179 | $49,600 | $0 | $0 |
| 2019 | $3,206 | $46,900 | $0 | $0 |
| 2018 | $2,644 | $37,950 | $0 | $0 |
| 2017 | $2,644 | $36,240 | $3,650 | $32,590 |
| 2016 | $2,850 | $36,240 | $0 | $0 |
| 2015 | $2,026 | $32,560 | $0 | $0 |
| 2013 | $2,261 | $31,730 | $0 | $0 |
Property History
| Date | Event | Price | List to Sale | Price per Sq Ft |
|---|---|---|---|---|
| 03/15/2024 03/15/24 | Sold | $193,000 | +1.6% | $129 / Sq Ft |
| 02/12/2024 02/12/24 | Pending | -- | -- | -- |
| 02/03/2024 02/03/24 | For Sale | $190,000 | -- | $127 / Sq Ft |
Purchase History
| Date | Type | Sale Price | Title Company |
|---|---|---|---|
| Warranty Deed | $193,000 | None Listed On Document | |
| Warranty Deed | $193,000 | None Listed On Document | |
| Warranty Deed | $30,450 | Continental Title Agency | |
| Warranty Deed | $17,500 | None Available | |
| Sheriffs Deed | $149,265 | None Available | |
| Interfamily Deed Transfer | -- | -- | |
| Warranty Deed | $151,400 | Metropolitan Title Company |
Mortgage History
| Date | Status | Loan Amount | Loan Type |
|---|---|---|---|
| Open | $191,070 | New Conventional |
Source: Realcomp
MLS Number: 20240004161
APN: 02-14-30-307-011
- 15105 Charles R Ave
- 15560 Charles R Ave
- 15305 Evergreen Ave
- 15033 Camden Ave
- 15219 E 9 Mile Rd Unit 3A
- 23009 Hayes Ave
- 15723 Deerfield Ave
- 22936 Oakwood Ave
- 15315 Semrau Ave
- 15593 Evergreen Ave
- 15604 Nicolai Ave
- 22799 Oakwood Ave
- 15655 Semrau Ave
- 15420 Couzens Ave
- 24297 Dale Ave
- 22154 Elmwood Ave
- 15852 Semrau Ave
- 16022 Stephens Dr
- 14731 Stephens Dr
- 24260 Rosebud Ave

