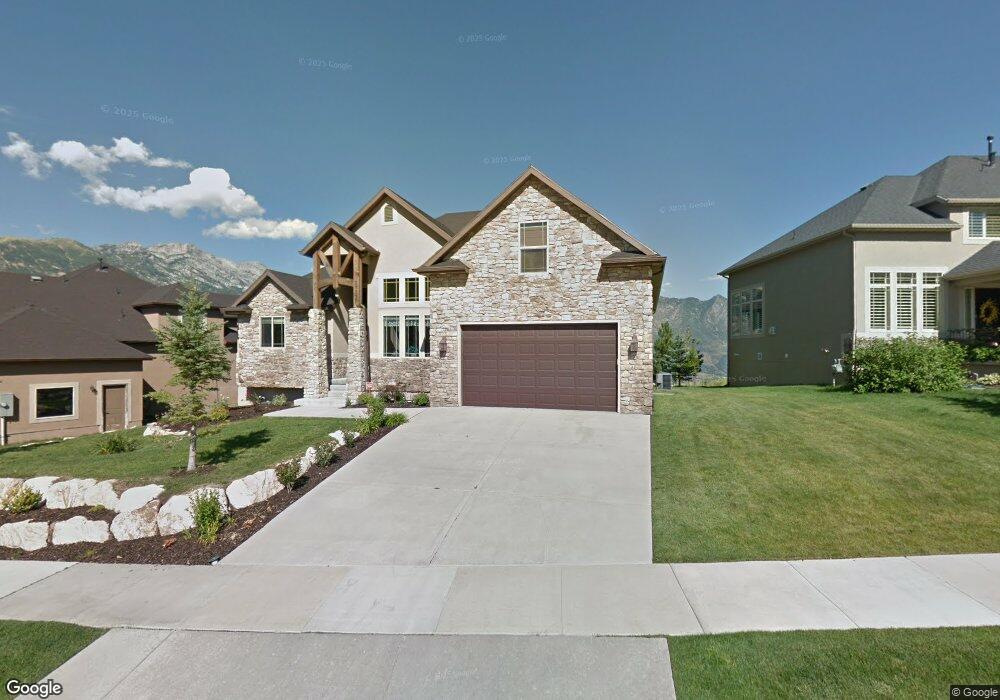15337 Eagle Crest Dr Draper, UT 84020
Estimated Value: $910,000 - $992,000
6
Beds
4
Baths
4,516
Sq Ft
$213/Sq Ft
Est. Value
About This Home
This home is located at 15337 Eagle Crest Dr, Draper, UT 84020 and is currently estimated at $960,553, approximately $212 per square foot. 15337 Eagle Crest Dr is a home located in Utah County with nearby schools including Ridgeline Elementary School, Timberline Middle School, and Lone Peak High School.
Ownership History
Date
Name
Owned For
Owner Type
Purchase Details
Closed on
Apr 2, 2021
Sold by
Lefort Nguyen Monique and Linda Lefort Trust
Bought by
Devine Kevin and Devine Julie
Current Estimated Value
Home Financials for this Owner
Home Financials are based on the most recent Mortgage that was taken out on this home.
Original Mortgage
$568,000
Outstanding Balance
$511,172
Interest Rate
2.8%
Mortgage Type
New Conventional
Estimated Equity
$449,381
Purchase Details
Closed on
Jul 11, 2014
Sold by
Lefort Linda
Bought by
Lefort Linda
Purchase Details
Closed on
Jul 9, 2007
Sold by
Wasatch Homes Construction Llc
Bought by
Lefort Logan L and Lefort Linda
Purchase Details
Closed on
Feb 27, 2006
Sold by
Wasatch Homes Llc
Bought by
Wasatch Homes Construction Llc
Home Financials for this Owner
Home Financials are based on the most recent Mortgage that was taken out on this home.
Original Mortgage
$371,400
Interest Rate
6.04%
Mortgage Type
Construction
Purchase Details
Closed on
Feb 24, 2006
Sold by
Suncrest Llc
Bought by
Wasatch Homes Llc
Home Financials for this Owner
Home Financials are based on the most recent Mortgage that was taken out on this home.
Original Mortgage
$371,400
Interest Rate
6.04%
Mortgage Type
Construction
Purchase Details
Closed on
Feb 22, 2006
Sold by
Wasatch Homes At Suncrest Llc
Bought by
Wasatch Homes Llc
Home Financials for this Owner
Home Financials are based on the most recent Mortgage that was taken out on this home.
Original Mortgage
$371,400
Interest Rate
6.04%
Mortgage Type
Construction
Create a Home Valuation Report for This Property
The Home Valuation Report is an in-depth analysis detailing your home's value as well as a comparison with similar homes in the area
Home Values in the Area
Average Home Value in this Area
Purchase History
| Date | Buyer | Sale Price | Title Company |
|---|---|---|---|
| Devine Kevin | -- | Vanguard Title Insurance Age | |
| Lefort Linda | -- | None Available | |
| Lefort Logan L | -- | Integrated Title Insurance | |
| Wasatch Homes Construction Llc | -- | Integrated Title Insurance | |
| Wasatch Homes Llc | -- | Talon Group | |
| Wasatch Homes Llc | -- | Integrated Title Insurance |
Source: Public Records
Mortgage History
| Date | Status | Borrower | Loan Amount |
|---|---|---|---|
| Open | Devine Kevin | $568,000 | |
| Previous Owner | Wasatch Homes Construction Llc | $371,400 |
Source: Public Records
Tax History Compared to Growth
Tax History
| Year | Tax Paid | Tax Assessment Tax Assessment Total Assessment is a certain percentage of the fair market value that is determined by local assessors to be the total taxable value of land and additions on the property. | Land | Improvement |
|---|---|---|---|---|
| 2025 | $4,222 | $459,745 | -- | -- |
| 2024 | $4,222 | $442,640 | $0 | $0 |
| 2023 | $4,024 | $454,575 | $0 | $0 |
| 2022 | $4,564 | $502,865 | $0 | $0 |
| 2021 | $3,971 | $685,400 | $202,000 | $483,400 |
| 2020 | $3,825 | $645,000 | $161,600 | $483,400 |
| 2019 | $3,241 | $566,900 | $161,600 | $405,300 |
| 2018 | $3,357 | $557,400 | $152,100 | $405,300 |
| 2017 | $3,222 | $284,680 | $0 | $0 |
| 2016 | $3,183 | $263,615 | $0 | $0 |
| 2015 | $3,010 | $234,960 | $0 | $0 |
| 2014 | $2,812 | $229,460 | $0 | $0 |
Source: Public Records
Map
Nearby Homes
- 2087 Eagle Crest Dr
- 2116 Falcon Ridge Dr
- 15211 S Tall Woods Dr Unit 24
- 15574 S Mercer Ct
- 15574 S Mercer Ct Unit 502
- 15579 S Mercer Ct
- 14997 Eagle Crest Dr
- 15724 Rolling Bluff Dr
- 15734 Rolling Bluff Dr
- 2154 E Viscaya Dr
- 1871 E Vista Ridge Ct
- 14832 S Springtime Rd
- 2508 E Lone Hill Dr
- 15095 Alder Glen Ln
- 14798 S Glacial Peak Dr
- 14767 S Invergarry Ct
- 14775 S Falkland Cove
- 2208 E Snow Blossom Way
- 14747 S Haddington Rd
- 14749 S Springtime Rd Unit 620
- 15337 S Eagle Crest Dr
- 15349 S Eagle Crest Dr
- 15349 Eagle Crest Dr
- 2126 Eagle Crest Dr
- 2126 E Eagle Crest Dr
- 15359 S Eagle Crest Dr
- 15359 Eagle Crest Dr
- 2132 E Eagle Crest Dr
- 2132 Eagle Crest Dr
- 2123 E Eagle Crest Dr Unit 13
- 15362 S Eagle Crest Dr Unit 12
- 2136 Eagle Crest Dr
- 2136 E Eagle Crest Dr
- 15371 S Eagle Crest Dr
- 15371 Eagle Crest Dr
- 2127 Eagle Crest Dr
- 2127 E Eagle Crest Dr
- 2138 E Eagle Crest Dr
- 2138 Eagle Crest Dr
- 15381 Eagle Crest Dr
