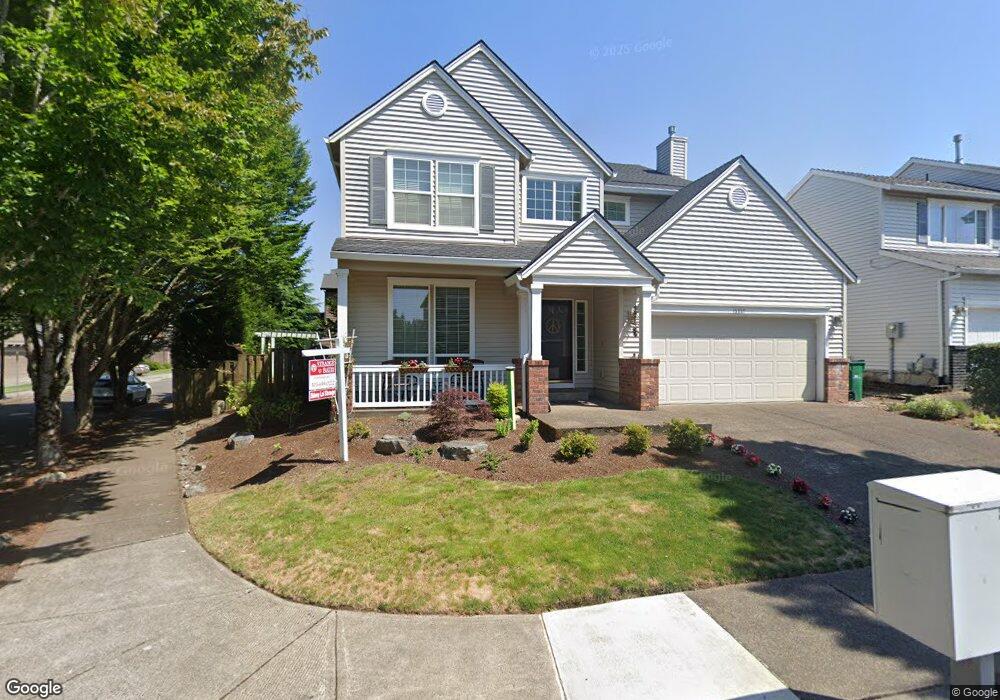15337 SE Olds Dr Clackamas, OR 97015
Rock Creek NeighborhoodEstimated Value: $617,000 - $684,000
5
Beds
3
Baths
2,854
Sq Ft
$227/Sq Ft
Est. Value
About This Home
This home is located at 15337 SE Olds Dr, Clackamas, OR 97015 and is currently estimated at $646,659, approximately $226 per square foot. 15337 SE Olds Dr is a home located in Clackamas County with nearby schools including Oregon Trail Elementary School, Rock Creek Middle School, and Clackamas High School.
Ownership History
Date
Name
Owned For
Owner Type
Purchase Details
Closed on
Aug 8, 2018
Sold by
Ahlquist Sandra L and Ahlquist Murray C
Bought by
Ahlquist Sandra L and Ahlquist Murray C
Current Estimated Value
Purchase Details
Closed on
Nov 19, 2010
Sold by
Ahlquist Sandra L and Ahlquist Murray C
Bought by
Ahlquist Sandra L and Ahlquist Murray C
Purchase Details
Closed on
May 4, 2006
Sold by
Parsons Gregory L and Parsons Linda
Bought by
Ahlquist Murray C and Ahlquist Sandra L
Home Financials for this Owner
Home Financials are based on the most recent Mortgage that was taken out on this home.
Original Mortgage
$184,000
Outstanding Balance
$101,976
Interest Rate
5.75%
Mortgage Type
Purchase Money Mortgage
Estimated Equity
$544,683
Purchase Details
Closed on
Apr 16, 2004
Sold by
Kershner Sheldon R and Kershner Cathleen R
Bought by
Parsons Gregory L and Parsons Linda
Home Financials for this Owner
Home Financials are based on the most recent Mortgage that was taken out on this home.
Original Mortgage
$228,360
Interest Rate
5.35%
Mortgage Type
Purchase Money Mortgage
Purchase Details
Closed on
May 25, 1999
Sold by
West Hills Development Company
Bought by
Kershner Sheldon R and Kershner Cathleen R
Home Financials for this Owner
Home Financials are based on the most recent Mortgage that was taken out on this home.
Original Mortgage
$188,250
Interest Rate
7.76%
Create a Home Valuation Report for This Property
The Home Valuation Report is an in-depth analysis detailing your home's value as well as a comparison with similar homes in the area
Home Values in the Area
Average Home Value in this Area
Purchase History
| Date | Buyer | Sale Price | Title Company |
|---|---|---|---|
| Ahlquist Sandra L | -- | None Available | |
| Ahlquist Sandra L | -- | None Available | |
| Ahlquist Murray C | $406,000 | Fidelity Natl Title Co Of Or | |
| Parsons Gregory L | $285,450 | Stewart Title | |
| Kershner Sheldon R | $235,327 | Chicago Title Insurance Co |
Source: Public Records
Mortgage History
| Date | Status | Borrower | Loan Amount |
|---|---|---|---|
| Open | Ahlquist Murray C | $184,000 | |
| Previous Owner | Parsons Gregory L | $228,360 | |
| Previous Owner | Kershner Sheldon R | $188,250 | |
| Closed | Kershner Sheldon R | $35,299 |
Source: Public Records
Tax History Compared to Growth
Tax History
| Year | Tax Paid | Tax Assessment Tax Assessment Total Assessment is a certain percentage of the fair market value that is determined by local assessors to be the total taxable value of land and additions on the property. | Land | Improvement |
|---|---|---|---|---|
| 2025 | $7,097 | $370,448 | -- | -- |
| 2024 | $6,848 | $359,659 | -- | -- |
| 2023 | $6,848 | $349,184 | $0 | $0 |
| 2022 | $6,302 | $339,014 | $0 | $0 |
| 2021 | $6,075 | $329,140 | $0 | $0 |
| 2020 | $5,768 | $319,554 | $0 | $0 |
| 2019 | $5,709 | $310,247 | $0 | $0 |
| 2018 | $5,088 | $301,211 | $0 | $0 |
| 2017 | $4,929 | $292,438 | $0 | $0 |
| 2016 | $4,757 | $283,920 | $0 | $0 |
| 2015 | $4,623 | $275,650 | $0 | $0 |
| 2014 | $4,362 | $267,621 | $0 | $0 |
Source: Public Records
Map
Nearby Homes
- 15193 SE Brackenbush Rd
- 15085 SE Sedona Dr
- 14951 SE Paddington Rd
- 14997 SE Gilesford St
- 15378 SE Parktree Dr
- 15196 SE Lala Dr
- 15833 SE Wood Duck Ln
- 14574 SE Lone Pine Dr
- 13634 SE 149th Terrace
- 15446 SE Honeysuckle Way
- 13052 SE Meadehill Ave
- 14920 SE Shaunte Ln
- 14194 SE Iseli Ln
- 14192 SE Iseli Ln
- 13061 SE Meadehill Ave
- 15680 SE Vivian Way
- 12942 SE 155th Ave
- 14815 SE Donley Ln
- 15966 SE Goosehollow Dr
- 15556 SE Gladys Rose Way
- 15365 SE Olds Dr
- 14564 SE Arbor Valley Dr
- 14550 SE Arbor Valley Dr
- 14601 SE Arbor Valley Dr
- 15391 SE Olds Dr
- 14567 SE 154th Dr
- 14575 SE Arbor Valley Dr
- 14573 SE Arbor Valley Dr
- 14557 SE Arbor Valley Dr
- 15344 SE Olds Dr
- 14549 SE 154th Dr
- 14627 SE Arbor Valley Dr
- 14534 SE Arbor Valley Dr
- 15378 SE Olds Dr Unit 44
- 15378 SE Olds Dr
- 5344 SE Olds Dr
- 14533 SE 154th Dr
- 14539 SE Arbor Valley Dr
- 15396 SE Olds Dr
- 14655 SE Arbor Valley Dr
