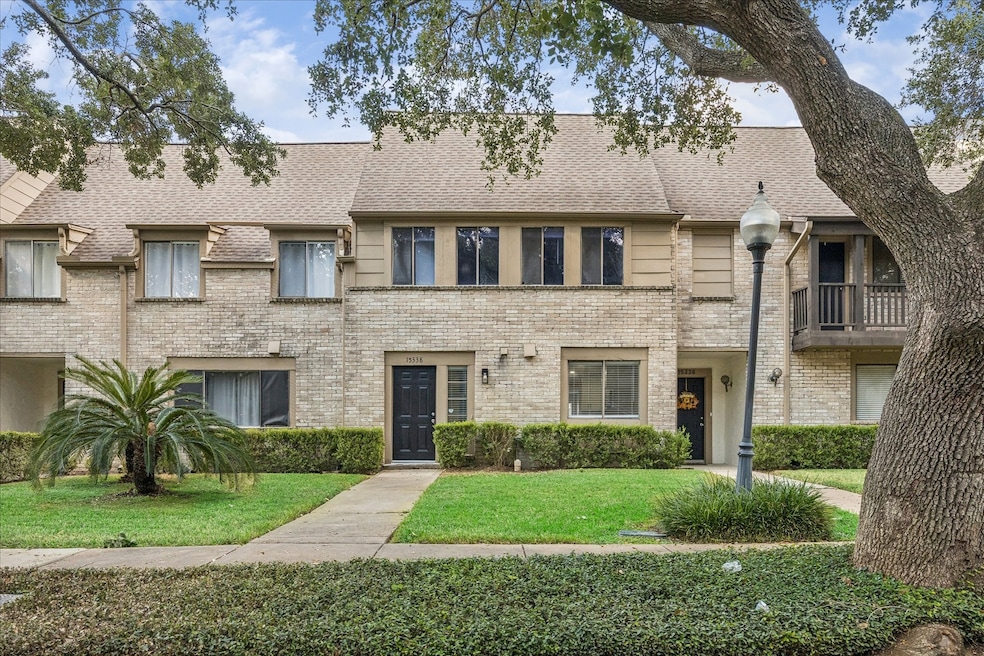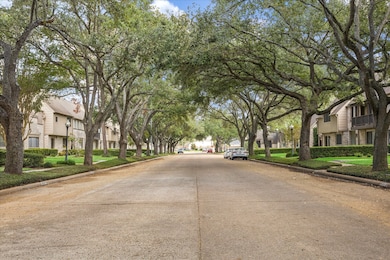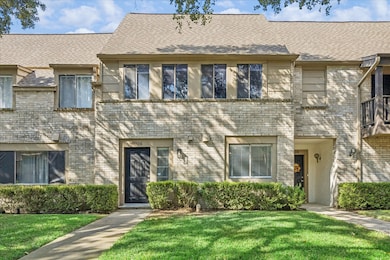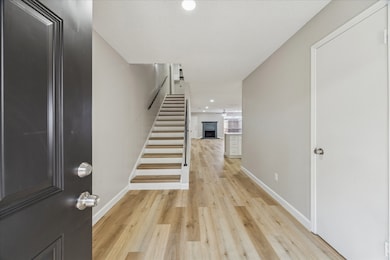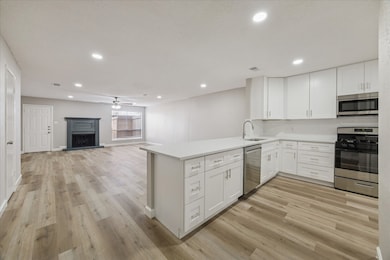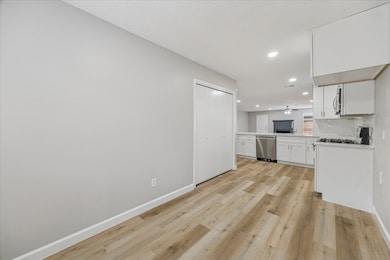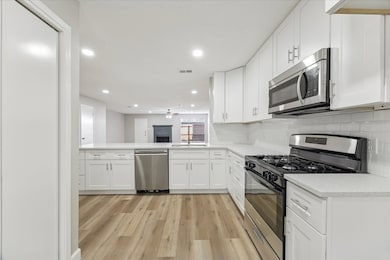15338 Falmouth Ave Unit 1/419 Houston, TX 77084
Eldridge North NeighborhoodEstimated payment $1,797/month
Highlights
- Deck
- Traditional Architecture
- Community Pool
- Cypress Falls High School Rated A
- Quartz Countertops
- Walk-In Pantry
About This Home
Conveniently located near the intersection of FM 529 and Highway 6, this beautifully remodeled townhome with no back neighbors is a must see! The spaciousness and layout of the home is ideal, an open kitchen/ dining/ and living area offers an intimate setting for you and your family. Gorgeous vinyl plank flooring throughout most of the home, sparking quartz countertops to complement the beautifully crafted soft close cabinets and drawers, and recessed lighting are just some of the features that stand out. Upstairs, a stunning primary ensuite bath with double sinks and a frameless shower add a touch of luxury. An abundance of closet space in all bedrooms and storage closets throughout the house, and a storage closet outside makes it easy to store your most cherished possessions. A gas fireplace for those few but very cold days, a fenced in back patio area, and 2 covered parking spots are some of the extra, but equally important items that will make living here much more enjoyable.
Townhouse Details
Home Type
- Townhome
Est. Annual Taxes
- $3,964
Year Built
- Built in 1981
Lot Details
- 1,848 Sq Ft Lot
- South Facing Home
- Fenced Yard
- Partially Fenced Property
- Front Yard
HOA Fees
- $350 Monthly HOA Fees
Parking
- 2 Carport Spaces
Home Design
- Traditional Architecture
- Brick Exterior Construction
- Slab Foundation
- Composition Roof
- Wood Siding
Interior Spaces
- 2,156 Sq Ft Home
- 2-Story Property
- Ceiling Fan
- Gas Fireplace
- Window Treatments
- Formal Entry
- Family Room Off Kitchen
- Living Room
- Breakfast Room
- Open Floorplan
- Utility Room
Kitchen
- Walk-In Pantry
- Gas Oven
- Gas Range
- Dishwasher
- Kitchen Island
- Quartz Countertops
- Self-Closing Drawers and Cabinet Doors
- Disposal
Flooring
- Tile
- Vinyl Plank
- Vinyl
Bedrooms and Bathrooms
- 3 Bedrooms
- En-Suite Primary Bedroom
- Double Vanity
- Bathtub with Shower
Laundry
- Laundry in Utility Room
- Dryer
- Washer
Home Security
Eco-Friendly Details
- Energy-Efficient Exposure or Shade
- Energy-Efficient HVAC
- Energy-Efficient Lighting
Outdoor Features
- Deck
- Patio
- Outdoor Storage
Schools
- Horne Elementary School
- Truitt Middle School
- Cypress Falls High School
Utilities
- Cooling System Powered By Gas
- Central Heating and Cooling System
- Heating System Uses Gas
Community Details
Overview
- Association fees include common areas, maintenance structure, recreation facilities, trash
- Genesis Community Management Association
- Langham Creek Colony T/H Sec 0 Subdivision
- Maintained Community
Recreation
- Community Pool
Security
- Fire and Smoke Detector
Map
Home Values in the Area
Average Home Value in this Area
Tax History
| Year | Tax Paid | Tax Assessment Tax Assessment Total Assessment is a certain percentage of the fair market value that is determined by local assessors to be the total taxable value of land and additions on the property. | Land | Improvement |
|---|---|---|---|---|
| 2025 | $3,428 | $175,940 | $43,609 | $132,331 |
| 2024 | $3,428 | $210,133 | $43,609 | $166,524 |
| 2023 | $3,428 | $155,000 | $33,281 | $121,719 |
| 2022 | $4,483 | $170,875 | $22,187 | $148,688 |
| 2021 | $3,895 | $150,347 | $22,187 | $128,160 |
| 2020 | $3,441 | $125,829 | $17,852 | $107,977 |
| 2019 | $3,900 | $136,559 | $8,416 | $128,143 |
| 2018 | $3,211 | $111,675 | $8,416 | $103,259 |
| 2017 | $2,889 | $100,434 | $8,416 | $92,018 |
| 2016 | $2,506 | $87,132 | $8,416 | $78,716 |
| 2015 | $2,148 | $88,362 | $8,416 | $79,946 |
| 2014 | $2,148 | $72,974 | $8,416 | $64,558 |
Property History
| Date | Event | Price | List to Sale | Price per Sq Ft | Prior Sale |
|---|---|---|---|---|---|
| 11/15/2025 11/15/25 | For Sale | $212,000 | 0.0% | $98 / Sq Ft | |
| 11/07/2025 11/07/25 | Pending | -- | -- | -- | |
| 10/22/2025 10/22/25 | For Sale | $212,000 | +28.5% | $98 / Sq Ft | |
| 11/01/2022 11/01/22 | Sold | -- | -- | -- | View Prior Sale |
| 09/29/2022 09/29/22 | Pending | -- | -- | -- | |
| 09/23/2022 09/23/22 | For Sale | $165,000 | 0.0% | $77 / Sq Ft | |
| 09/13/2022 09/13/22 | Pending | -- | -- | -- | |
| 08/23/2022 08/23/22 | For Sale | $165,000 | -- | $77 / Sq Ft |
Purchase History
| Date | Type | Sale Price | Title Company |
|---|---|---|---|
| Warranty Deed | -- | None Available | |
| Vendors Lien | -- | Startex Title Company |
Mortgage History
| Date | Status | Loan Amount | Loan Type |
|---|---|---|---|
| Previous Owner | $69,200 | Purchase Money Mortgage |
Source: Houston Association of REALTORS®
MLS Number: 16003025
APN: 1144670010028
- 15312 Falmouth Ave Unit 406
- 15326 Gorham Dr
- 6718 Wild Pecan Trail
- 15251 Weeping Cedar Ln
- 15230 Weeping Cedar Ln
- 15321 Kingfield Dr Unit 803
- 6505 Alisa Ln
- 15102 Weeping Cedar Ln
- 6702 Shining Sumac Ave
- 6735 Cleft Stone Dr
- 6473 Alisa Ln
- 6471 Alisa Ln
- 6607 Readsland Ln
- 6614 Readsland Ln
- 15803 Smithland Dr
- 15039 Ringfield Dr
- 15818 Smithland Dr
- 6323 Crakston St
- 15903 Smithland Dr
- 6318 Allerton St
- 6706 Wild Pecan Trail
- 15550 Kingfield Dr
- 15230 Weeping Cedar Ln
- 15203 Possumwood Dr
- 6512 Kentwick Dr
- 15255 Fm 529 Rd
- 6482 Alisa Ln Unit 618
- 6427 Waldron Dr Unit B
- 6427 Waldron Dr
- 15231 Cabots Landing Dr
- 6427 Waldron Cir
- 6603 Readsland Ln
- 15803 Smithland Dr
- 6650 Grove Field Ln
- 6611 Grove Field Ln
- 14915 Willow Hearth Dr
- 15915 Kingfield Dr
- 15915 Kingfield Dr Unit 2224
- 15915 Kingfield Dr Unit 2313
- 15915 Kingfield Dr Unit 1101
