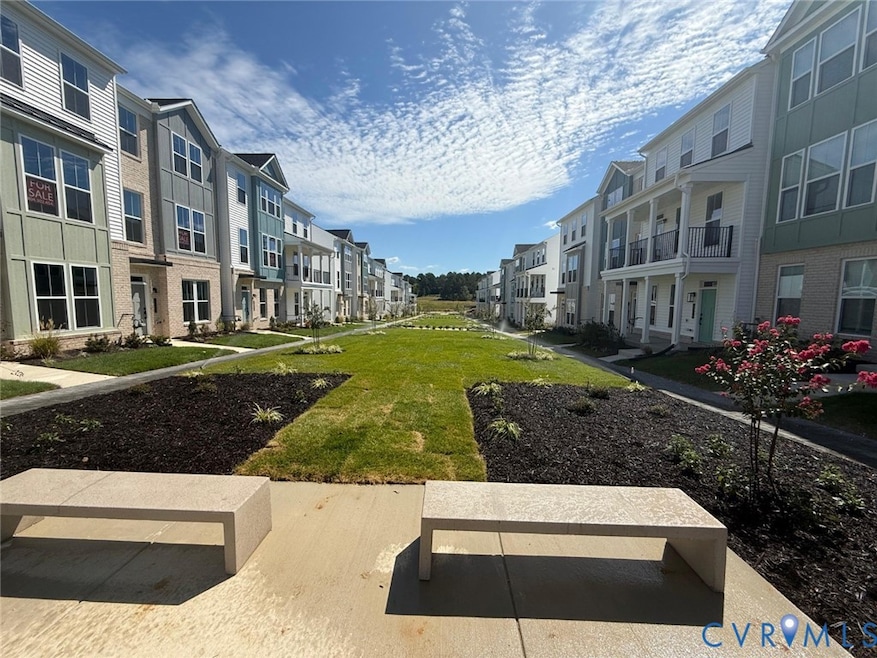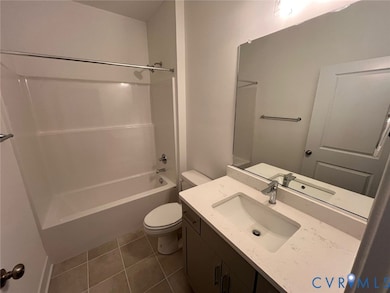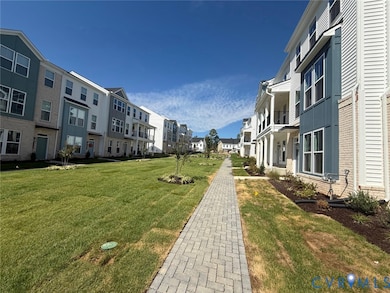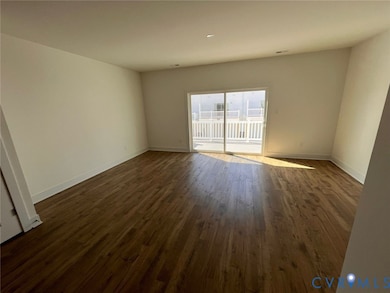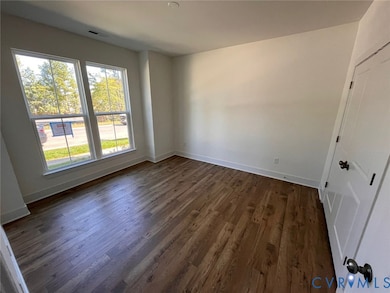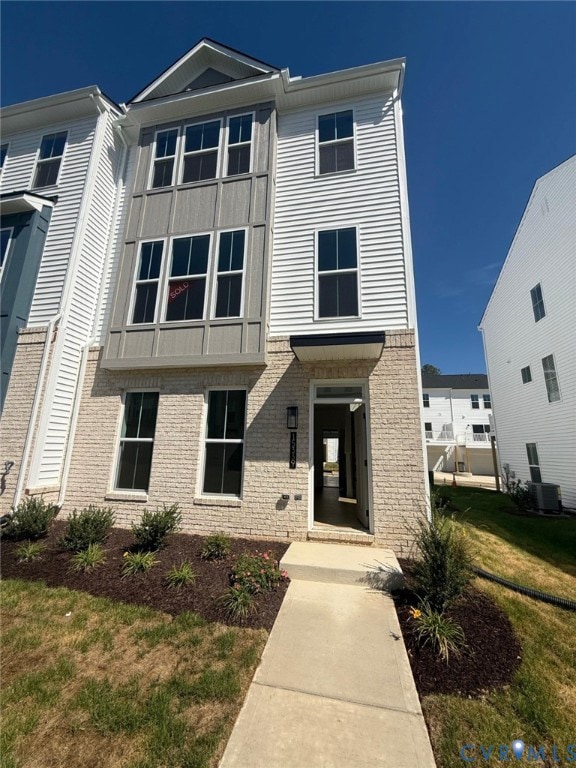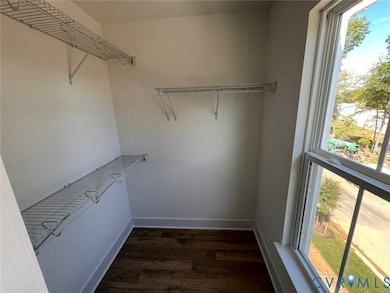15339 Sunray Alley Midlothian, VA 23112
Highlights
- Outdoor Pool
- Clubhouse
- Granite Countertops
- Cosby High School Rated A
- High Ceiling
- Balcony
About This Home
MOVE IN READY Immediately ! END UNIT Brand New!!4 BEDROOMS, 3 Bathrooms & a LOFT ,2 Car Garage, COSBY HIGH SCHOOL ! Located in Oasis Chesterfield County's low-maintenance gem . you'll enjoy access to top-tier amenities including a state-of-the-art clubhouse, resort-style pool, pickleball courts, dog park, playgrounds, parks, community garden, and scenic sidewalks. This spacious home offers 3 bedrooms, 3 baths, oak staircases, sleek laminate flooring, a rear-entry 2-car garage, energy-efficient tankless water heater, and a private rear deck,all wrapped in low-maintenance vinyl siding. The first floor welcomes guests with a generous bedroom, full bath, and ample coat storage. Upstairs, the open-concept second level is made for entertaining, featuring a bright and airy great room, dining area, and stylish powder room. The chef-inspired kitchen takes center stage with quartz countertops, ceramic tile backsplash, stainless steel appliances, a gas cooktop, a walk-in pantry, and a large center island perfect for gatherings. Pets Welcome - We understand that pets are part of the family. Your pets are welcome to join our community. Window Blinds/Refrigerator/Washer/Dryer/HOA Fees/Trash Pickup/Landscaping Included in the rent. Tenants Pay for Gas/Water/Electricity/Internet. You won't be disappointed with the value this home brings you. It won't last long. We do not accept Zillow Applications.
Listing Agent
Robinhood Real Estate & Mortgage License #0225253928 Listed on: 11/12/2025
Condo Details
Home Type
- Condominium
Year Built
- 2025
Parking
- 2 Car Garage
- On-Street Parking
- Off-Street Parking
- Assigned Parking
Interior Spaces
- 2,093 Sq Ft Home
- 3-Story Property
- High Ceiling
- Recessed Lighting
- Window Treatments
- Dining Area
Kitchen
- Oven
- Electric Cooktop
- Stove
- Microwave
- Freezer
- Ice Maker
- Dishwasher
- Granite Countertops
- Disposal
Flooring
- Carpet
- Vinyl
Bedrooms and Bathrooms
- 4 Bedrooms
- Walk-In Closet
- Double Vanity
Laundry
- Dryer
- Washer
Home Security
Outdoor Features
- Outdoor Pool
- Balcony
Schools
- Woolridge Elementary School
- Tomahawk Creek Middle School
- Cosby High School
Utilities
- Central Air
- Heating Available
- Vented Exhaust Fan
Listing and Financial Details
- Security Deposit $2,600
- Property Available on 11/13/25
- 12 Month Lease Term
Community Details
Recreation
- Community Playground
- Community Pool
Pet Policy
- Call for details about the types of pets allowed
Additional Features
- Property has a Home Owners Association
- Clubhouse
- Fire and Smoke Detector
Map
Source: Central Virginia Regional MLS
MLS Number: 2531376
- 15387 Sunray Alley
- 15381 Sunray Alley
- 15375 Sunray Alley
- 15369 Sunray Alley
- 15385 Sunray Way
- 15385 Sunray Alley
- 15379 Sunray Way
- 15379 Sunray Alley
- 15373 Sunray Way
- 15373 Sunray Alley
- 6806 Sunrise Oasis Ln
- 15367 Sunray Alley
- 15367 Sunray Way
- 6800 Sunrise Oasis Ln
- 6718 Sunrise Oasis Ln
- 15357 Sunray Alley
- 15351 Sunray Alley
- 15355 Sunray Way
- 15345 Sunray Alley
- 6700 Sunrise Oasis Ln
- 15309 Sunray Alley
- 7300 Southwind Dr
- 15531 Hampton Crest Terrace
- 15560 Cosby Village Ave
- 14720 Village Square Place Unit 8
- 16129 Abelson Way
- 7420 Ashlake Pkwy
- 7806 Fern Hollow Dr
- 7304 Hancock Towns Ln Unit A-4
- 5716 Saddle Hill Dr
- 6404 Bilberry Alley
- 17067 Thornapple Ct
- 6454 Cassia Loop
- 6418 Cassia Loop
- 5319 Mossy Oak Rd
- 16707 Cabretta Ct
- 13532 Baycraft Terrace
- 17556 Memorial Tournament Dr
- 4700 Jaydee Dr
- 18101 Golden Bear Trace
