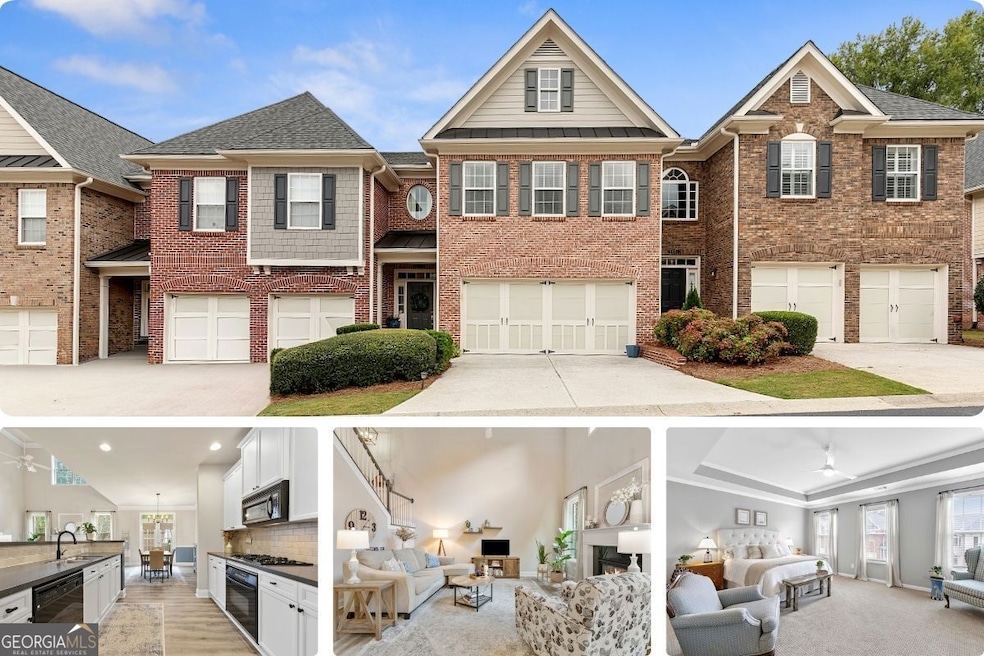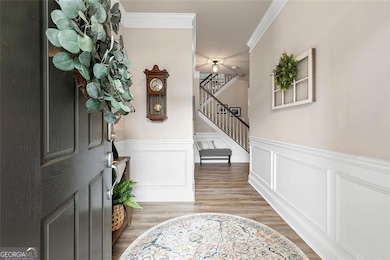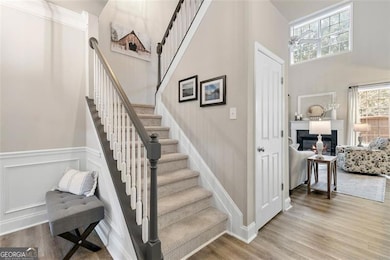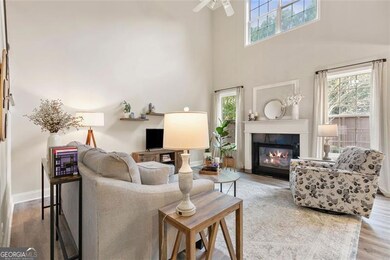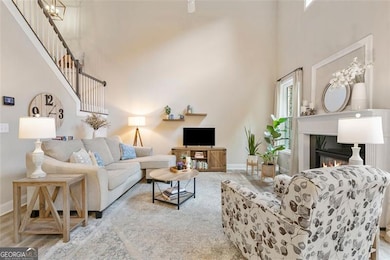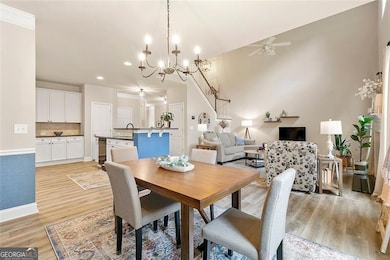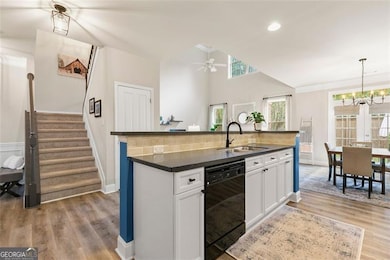1534 Bouvier Place Unit 9 Lawrenceville, GA 30043
Estimated payment $2,123/month
Highlights
- Gated Community
- Traditional Architecture
- High Ceiling
- Jackson Elementary School Rated A-
- Loft
- Community Pool
About This Home
Behind the gates of Villages at Huntcrest, you'll find a townhome that blends comfort, style, and convenience in all the right ways. With two bedrooms and a light-filled open floor plan, it feels welcoming the moment you walk in. The soaring ceilings in the living room create a spacious, airy vibe, while the upstairs loft overlooks it all. The kitchen has been refreshed with painted cabinetry, sleek hardware, new faucet, and updated lighting, giving it a modern edge without losing warmth. Thoughtful details run throughout the home from energy-efficient windows to smart upgrades like a fingerprint lock, Ring doorbell, and a redesigned laundry room with custom storage. Step outside to a private backyard that offers space for pets, a garden, or just a quiet evening. Beyond your front door, the gated community is walkable and neighborly, with the bonus of a 25% rental cap that has not yet been met making this an attractive option for both homeowners and investors. Location puts you close to everything. Stroll to Publix and local dining, or take a short drive to Downtown Lawrenceville and Suwanee Town Center for concerts, farmer's markets, shopping, and restaurants. 1534 Bouvier Place offers an updated, move-in ready home in one of Gwinnett County's most convenient gated neighborhoods.
Property Details
Home Type
- Condominium
Est. Annual Taxes
- $1,439
Year Built
- Built in 2004
Lot Details
- Two or More Common Walls
- Privacy Fence
HOA Fees
- $23 Monthly HOA Fees
Home Design
- Traditional Architecture
- Brick Exterior Construction
- Slab Foundation
- Composition Roof
Interior Spaces
- 1,964 Sq Ft Home
- 2-Story Property
- High Ceiling
- Ceiling Fan
- Fireplace With Gas Starter
- Double Pane Windows
- Family Room with Fireplace
- Loft
- Laundry on upper level
Kitchen
- Breakfast Bar
- Built-In Oven
- Cooktop
- Microwave
- Dishwasher
- Kitchen Island
- Disposal
Flooring
- Carpet
- Laminate
- Tile
Bedrooms and Bathrooms
- 2 Bedrooms
- Walk-In Closet
- Double Vanity
- Soaking Tub
- Bathtub Includes Tile Surround
Home Security
Parking
- 2 Car Garage
- Garage Door Opener
Schools
- Jackson Elementary School
- Northbrook Middle School
- Peachtree Ridge High School
Utilities
- Forced Air Heating and Cooling System
- Heating System Uses Natural Gas
- Underground Utilities
- 220 Volts
- Gas Water Heater
- High Speed Internet
- Phone Available
- Cable TV Available
Additional Features
- Patio
- Property is near shops
Community Details
Overview
- $570 Initiation Fee
- Association fees include maintenance exterior, ground maintenance, management fee, private roads, swimming, tennis
- Villages At Huntcrest Subdivision
Recreation
- Tennis Courts
- Community Pool
Security
- Gated Community
- Fire and Smoke Detector
Map
Home Values in the Area
Average Home Value in this Area
Tax History
| Year | Tax Paid | Tax Assessment Tax Assessment Total Assessment is a certain percentage of the fair market value that is determined by local assessors to be the total taxable value of land and additions on the property. | Land | Improvement |
|---|---|---|---|---|
| 2025 | $1,438 | $153,640 | $28,160 | $125,480 |
| 2024 | $1,439 | $141,920 | $23,600 | $118,320 |
| 2023 | $1,439 | $138,320 | $20,800 | $117,520 |
| 2022 | $1,400 | $118,240 | $20,800 | $97,440 |
| 2021 | $1,393 | $94,320 | $15,840 | $78,480 |
| 2020 | $1,391 | $94,320 | $15,840 | $78,480 |
| 2019 | $1,280 | $90,400 | $14,880 | $75,520 |
| 2018 | $3,137 | $87,680 | $26,000 | $61,680 |
| 2016 | $2,853 | $79,000 | $22,800 | $56,200 |
| 2015 | $2,618 | $71,440 | $18,000 | $53,440 |
| 2014 | -- | $66,080 | $15,600 | $50,480 |
Property History
| Date | Event | Price | List to Sale | Price per Sq Ft |
|---|---|---|---|---|
| 10/08/2025 10/08/25 | For Sale | $375,000 | -- | $191 / Sq Ft |
Purchase History
| Date | Type | Sale Price | Title Company |
|---|---|---|---|
| Quit Claim Deed | -- | -- | |
| Deed | $201,400 | -- |
Mortgage History
| Date | Status | Loan Amount | Loan Type |
|---|---|---|---|
| Previous Owner | $191,300 | New Conventional |
Source: Georgia MLS
MLS Number: 10620868
APN: 7-113-445
- 1522 Bouvier Place
- 2380 Harshaw Ave
- 2381 Harshaw Ave
- 1718 Legrand Cir
- 2343 Gallard St
- 2341 Bellefonte Ave
- 2426 Strand Ave
- 1391 Warrenton Hunt
- 2415 Summit Oaks Ct
- 2120 Lebanon Rd
- 1720 Flinthaven Ct
- 1545 Summer Hollow Trail
- 2601 Bechers Brook Unit 2
- 1487 Watsons Place
- 2501 Bechers Brook
- 2651 Heathrow Dr
- 2370 Sever Rd
- 1045 Old Peachtree Rd NW Unit 3402
- 1045 Old Peachtree Rd NW Unit 5220
- 1045 Old Peachtree Rd NW Unit 4311
- 1045 Old Peachtree Rd NW
- 2729 Heathrow Dr
- 1460 Distribution Dr
- 1440 Midland Way
- 1796 Satellite Blvd
- 1796 Satellite Blvd Unit 808
- 1796 Satellite Blvd Unit 227
- 1796 Satellite Blvd Unit 940
- 2185 Liberty Bell Place
- 801 Old Peachtree Rd NW Unit 21
- 1455 Satellite Blvd NW
- 1220 Satellite Blvd NW
- 1290 Old Peachtree Rd
- 1880 Furlong Run
- 2330 Evergreen Ln Unit ID1341825P
- 2300 Evergreen Ln Unit ID1254403P
