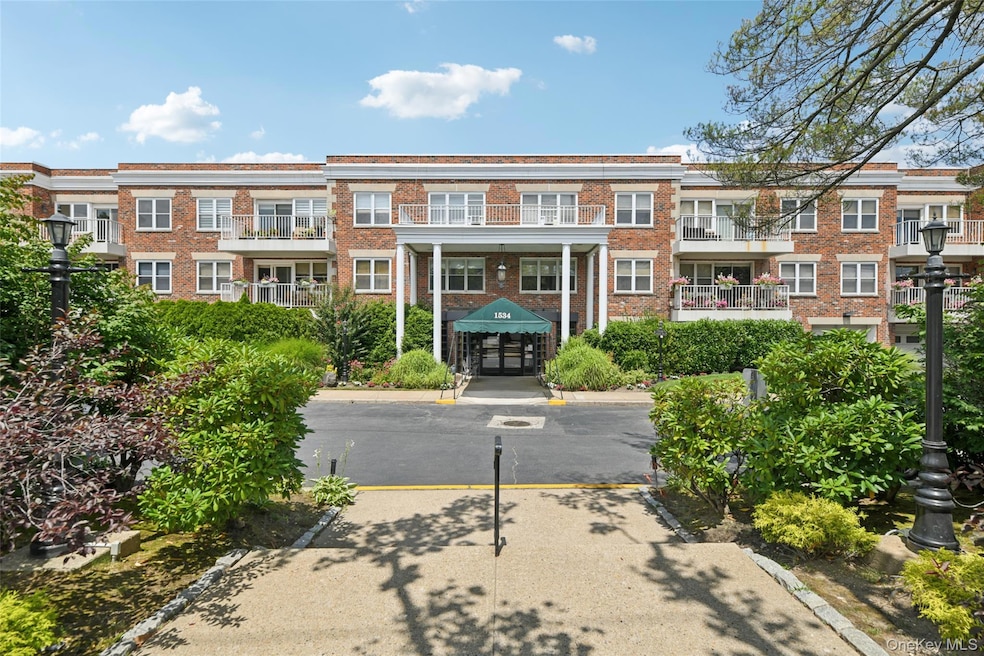PENDING
$20K PRICE DROP
1534 Broadway, Unit 202 Hewlett, NY 11557
Estimated payment $5,327/month
Total Views
14,044
2
Beds
2
Baths
1,486
Sq Ft
$322
Price per Sq Ft
Highlights
- Doorman
- 2.34 Acre Lot
- Terrace
- George W Hewlett High School Rated A+
- Main Floor Bedroom
- 4-minute walk to Grant Park
About This Home
0
Listing Agent
Howard Hanna Coach Brokerage Phone: 516-374-0100 License #40LU1068835 Listed on: 07/23/2025
Property Details
Home Type
- Condominium
Est. Annual Taxes
- $15,517
Year Built
- Built in 1974
HOA Fees
- $1,515 Monthly HOA Fees
Parking
- 1 Car Garage
- Common or Shared Parking
- Garage Door Opener
- On-Street Parking
- Assigned Parking
Home Design
- Brick Exterior Construction
Interior Spaces
- 1,486 Sq Ft Home
- 2-Story Property
- Entrance Foyer
- Storage
Kitchen
- Eat-In Kitchen
- Cooktop
Bedrooms and Bathrooms
- 2 Bedrooms
- Main Floor Bedroom
- Bathroom on Main Level
- 2 Full Bathrooms
- Double Vanity
Laundry
- Laundry Room
- Laundry in Kitchen
- Washer and Dryer Hookup
Schools
- Hewlett Elementary School
- Woodmere Middle School
- George W Hewlett High School
Utilities
- Multiple cooling system units
- Ductless Heating Or Cooling System
- Hot Water Heating System
- Heating System Uses Natural Gas
- Cable TV Available
Additional Features
- Terrace
- Landscaped
Listing and Financial Details
- Assessor Parcel Number 2089-39-426-00-0092-UCA001800202
Community Details
Overview
- Association fees include common area maintenance, heat, hot water, sewer, snow removal, trash, water
- Maintained Community
- Community Parking
Amenities
- Doorman
- Door to Door Trash Pickup
- Lounge
- Elevator
Recreation
- Snow Removal
Pet Policy
- No Pets Allowed
Additional Features
- Security
- Resident Manager or Management On Site
Map
About This Building
Create a Home Valuation Report for This Property
The Home Valuation Report is an in-depth analysis detailing your home's value as well as a comparison with similar homes in the area
Home Values in the Area
Average Home Value in this Area
Tax History
| Year | Tax Paid | Tax Assessment Tax Assessment Total Assessment is a certain percentage of the fair market value that is determined by local assessors to be the total taxable value of land and additions on the property. | Land | Improvement |
|---|---|---|---|---|
| 2025 | $15,517 | $489 | -- | $489 |
| 2024 | $3,712 | $489 | $0 | $489 |
| 2023 | $15,869 | $471 | $0 | $471 |
| 2022 | $15,869 | $489 | $0 | $489 |
| 2021 | $24,673 | $477 | $0 | $477 |
| 2020 | $18,782 | $866 | $0 | $866 |
| 2019 | $19,143 | $866 | $0 | $866 |
| 2018 | $17,983 | $866 | $0 | $0 |
| 2017 | $12,610 | $866 | $0 | $866 |
| 2016 | $16,293 | $866 | $0 | $866 |
| 2015 | $3,633 | $924 | $0 | $924 |
| 2014 | $3,633 | $924 | $0 | $924 |
| 2013 | $3,392 | $924 | $0 | $924 |
Source: Public Records
Property History
| Date | Event | Price | List to Sale | Price per Sq Ft |
|---|---|---|---|---|
| 10/01/2025 10/01/25 | Pending | -- | -- | -- |
| 08/04/2025 08/04/25 | Price Changed | $478,000 | -4.0% | $322 / Sq Ft |
| 07/23/2025 07/23/25 | For Sale | $498,000 | -- | $335 / Sq Ft |
Source: OneKey® MLS
Purchase History
| Date | Type | Sale Price | Title Company |
|---|---|---|---|
| Deed | -- | -- |
Source: Public Records
Source: OneKey® MLS
MLS Number: 893057
APN: 2089-39-426-00-0092-UCA001800202
Nearby Homes
- 1434 Noel Ave
- 32 Harvard Ave
- 1584 Kew Ave
- 51 Stevenson Rd
- 75 Peninsula Blvd
- 29 Avon Rd
- 11 Avon Rd
- 1390 Broadway Unit 116
- 1390 Broadway Unit 107
- 1390 Broadway Unit 118
- 1385 Broadway Unit A31
- 1555 Stevenson Rd
- 165 Page Rd
- 1395 Broadway Unit A7
- 3 N Brook Dr
- 127 Gordon Rd
- 1361 Broadway Unit b26
- 1355 Broadway Unit B20
- 9 Everit Ave Unit A10,11
- 7 Everit Ave Unit B11

