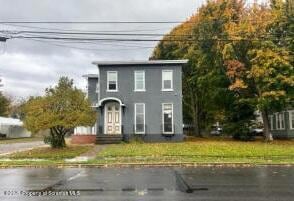1534 Capouse Ave Scranton, PA 18509
Greenridge Neighborhood
5
Beds
2
Baths
1,881
Sq Ft
1930
Built
Highlights
- Built-In Refrigerator
- Wood Flooring
- Side Porch
- Traditional Architecture
- Bonus Room
- Eat-In Kitchen
About This Home
Close to all local amenities of the Green Ridge section of Scranton. This refreshed unit is going to be the one you have been looking for. Modern Kitchen first floor laundry, hardwood floors, 2 full bathrooms and central air.Property offers off street parking and large backyard.
Home Details
Home Type
- Single Family
Est. Annual Taxes
- $6,972
Year Built
- Built in 1930
Home Design
- Traditional Architecture
- Block Foundation
- Poured Concrete
Interior Spaces
- 1,881 Sq Ft Home
- 2-Story Property
- Entrance Foyer
- Living Room
- Dining Room
- Bonus Room
- Basement
- Exterior Basement Entry
Kitchen
- Eat-In Kitchen
- Built-In Electric Range
- Microwave
- Built-In Refrigerator
- Dishwasher
Flooring
- Wood
- Carpet
Bedrooms and Bathrooms
- 5 Bedrooms
- 2 Full Bathrooms
Laundry
- Laundry Room
- Laundry on main level
Parking
- On-Street Parking
- Off-Street Parking
Utilities
- Central Heating and Cooling System
- 101 to 200 Amp Service
Additional Features
- Side Porch
- Property is zoned R1
Listing and Financial Details
- Tenant pays for all utilities
- Assessor Parcel Number 13517060009
Map
Source: Greater Scranton Board of REALTORS®
MLS Number: GSBSC255717
APN: 13517060009
Nearby Homes
- 226 New York St
- 814 N Washington Ave
- 1732 Capouse Ave
- 1606 Dickson Ave
- 1008 Sunset St
- 525 Green Ridge St
- 1012 Sunset St
- 802 Sunset St
- 1300 Monsey Ave
- 1747 Monsey Ave
- 1762-1764 Sanderson Ave
- 1519 1521 von Storch Ave
- 1306 Marion St
- 7 Plum Place
- 4 Plum Place
- 1513 Meylert Ave
- 512 Electric St Unit 510-516
- 1139 Sanderson Ave
- 1118 Columbia St
- 508 Electric St
- 1534 Capouse Ave Unit 2nd Fl
- 1440 Penn Ave Unit First floor
- 1416
- 720 Marion St Unit 3
- 820 822 Delaware St
- 1543 Sanderson Ave Unit 2B
- 1543 Sanderson Ave Unit 1B
- 1701 Monsey Ave
- 1702 Wyoming Ave Unit 1702
- 1409 Sanderson Ave Unit 1
- 1409 Sanderson Ave Unit 2
- 1703 Sanderson Ave
- 323 Larch St Unit 325
- 1314 Wyoming Ave
- 1314 Wyoming (Bottom Flr) Ave
- 800 Electric St Unit B
- 7 Plum Place Unit 2
- 7 Plum Place Unit Fl 1
- 724 Electric St
- 1651 Dickson Ave

