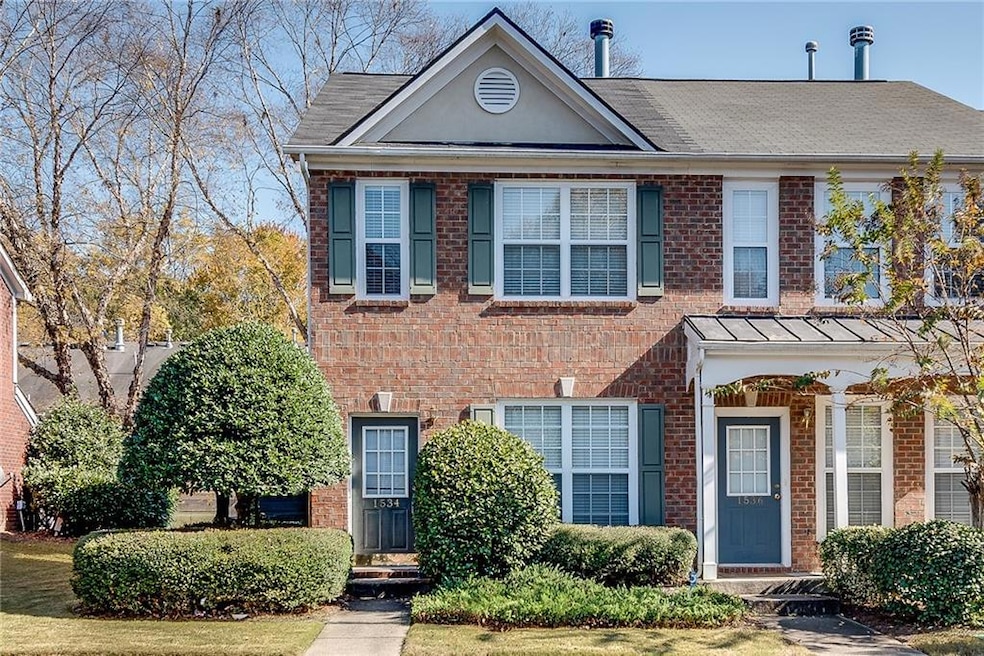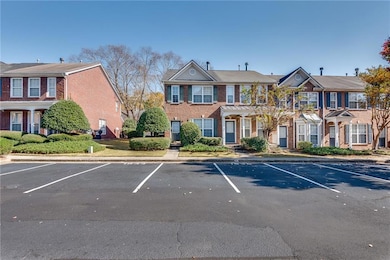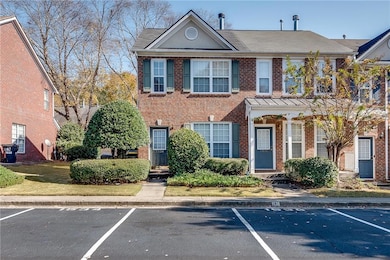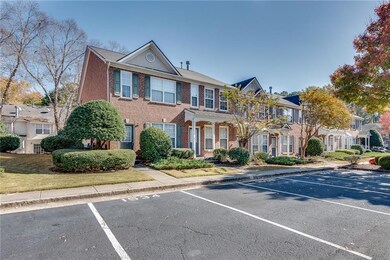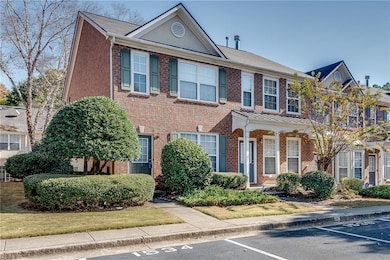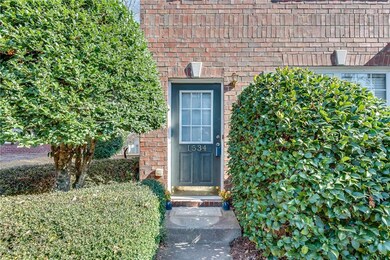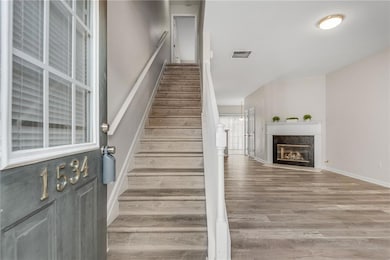1534 Cove Creek Cir Norcross, GA 30093
Estimated payment $1,899/month
Highlights
- Open-Concept Dining Room
- Property is near public transit
- Oversized primary bedroom
- McClure Health Science High School Rated A-
- Vaulted Ceiling
- Traditional Architecture
About This Home
Gorgeous 2 Bedrooms 2.5 Bath Two-Story End Unit Townhome, Located in the Heart of Norcross Location. This Move-in Ready Property Offers an Open Floor Plan with Fresh Interior Painting and Brand-New LVP Floor throughout the Entire Home. One Year Roof, Two Year HAVC and Furnace. Spacious Family Room Featuring a Cozy Fireplace, Perfect for Relaxing or Entertaining. Open Kitchen View to Family Room, Includes Stainless Steel Appliances, Titled Flooring, and a Bright Breakfast Area. A Separate Dining Area Adds Even More Flexibility for Hosting Guests. Upstairs, the Oversized Master Bedroom with Vaulted Ceiling, Walk-in Closet. Private Masterbath with Double Vanities, Garden Tub and Shower Combo. Large Secondary Bedroom Features Its Own En-Suite Full Bath and Walk-in Closet, Ideal for Guests or Roommates. Convenient Laundry Room Located on the Upper Level. Enjoy Outdoor Living with a Large Back Patio and Private Storage Room. Parking Space is Directly in Front of the Home for Easy Access. Unbeatable Location. Minutes to I-85 (Exit 101 Indian Trail), Major Shopping, Restaurants, and All Conveniences. NO Rental Restriction. Great for Owner Occupancy or Investment. Location! Location! Location! Move-in Ready!
Townhouse Details
Home Type
- Townhome
Est. Annual Taxes
- $3,957
Year Built
- Built in 2001
Lot Details
- 1,307 Sq Ft Lot
- End Unit
- 1 Common Wall
- Level Lot
- Back Yard
HOA Fees
- $90 Monthly HOA Fees
Home Design
- Traditional Architecture
- Slab Foundation
- Shingle Roof
- Composition Roof
- Brick Front
- Concrete Perimeter Foundation
- Stucco
Interior Spaces
- 1,228 Sq Ft Home
- 2-Story Property
- Vaulted Ceiling
- Ceiling Fan
- Decorative Fireplace
- Fireplace With Glass Doors
- Fireplace With Gas Starter
- Window Treatments
- Entrance Foyer
- Family Room
- Open-Concept Dining Room
- Neighborhood Views
Kitchen
- Open to Family Room
- Eat-In Kitchen
- Breakfast Bar
- Microwave
- Dishwasher
- Laminate Countertops
- Wood Stained Kitchen Cabinets
- Disposal
Flooring
- Tile
- Luxury Vinyl Tile
Bedrooms and Bathrooms
- 2 Bedrooms
- Oversized primary bedroom
- Split Bedroom Floorplan
- Walk-In Closet
- Dual Vanity Sinks in Primary Bathroom
- Bathtub and Shower Combination in Primary Bathroom
Laundry
- Laundry Room
- Laundry on upper level
- Dryer
- Washer
Home Security
Parking
- 2 Parking Spaces
- On-Street Parking
- Parking Lot
- Assigned Parking
Outdoor Features
- Patio
- Outdoor Storage
Location
- Property is near public transit
- Property is near schools
- Property is near shops
Schools
- Meadowcreek Elementary School
- Radloff Middle School
- Meadowcreek High School
Utilities
- Forced Air Heating and Cooling System
- Heating System Uses Natural Gas
- 110 Volts
- Gas Water Heater
- Satellite Dish
Listing and Financial Details
- Assessor Parcel Number R6198 186
Community Details
Overview
- $1,000 Initiation Fee
- 112 Units
- Atlanta Community Service Association, Phone Number (770) 904-5271
- Willow Cove Subdivision
Security
- Fire and Smoke Detector
Map
Home Values in the Area
Average Home Value in this Area
Tax History
| Year | Tax Paid | Tax Assessment Tax Assessment Total Assessment is a certain percentage of the fair market value that is determined by local assessors to be the total taxable value of land and additions on the property. | Land | Improvement |
|---|---|---|---|---|
| 2025 | $3,957 | $104,080 | $14,000 | $90,080 |
| 2024 | -- | $98,560 | $14,000 | $84,560 |
| 2023 | $3,631 | $93,840 | $14,400 | $79,440 |
| 2022 | $0 | $83,840 | $12,800 | $71,040 |
| 2021 | $2,360 | $58,160 | $10,000 | $48,160 |
| 2020 | $2,372 | $58,160 | $10,000 | $48,160 |
| 2019 | $2,131 | $53,640 | $10,000 | $43,640 |
| 2018 | $1,891 | $46,880 | $10,000 | $36,880 |
| 2016 | $1,677 | $40,240 | $8,000 | $32,240 |
| 2015 | $1,397 | $31,800 | $5,200 | $26,600 |
| 2014 | -- | $31,800 | $5,200 | $26,600 |
Property History
| Date | Event | Price | List to Sale | Price per Sq Ft |
|---|---|---|---|---|
| 11/20/2025 11/20/25 | For Sale | $280,000 | 0.0% | $228 / Sq Ft |
| 10/19/2021 10/19/21 | Rented | $1,500 | 0.0% | -- |
| 10/14/2021 10/14/21 | For Rent | $1,500 | +50.0% | -- |
| 05/26/2016 05/26/16 | Rented | $1,000 | 0.0% | -- |
| 05/17/2016 05/17/16 | For Rent | $1,000 | +17.6% | -- |
| 12/05/2013 12/05/13 | Rented | $850 | 0.0% | -- |
| 12/05/2013 12/05/13 | For Rent | $850 | -- | -- |
Purchase History
| Date | Type | Sale Price | Title Company |
|---|---|---|---|
| Warranty Deed | $141,500 | -- | |
| Deed | $121,900 | -- |
Mortgage History
| Date | Status | Loan Amount | Loan Type |
|---|---|---|---|
| Previous Owner | $85,290 | New Conventional |
Source: First Multiple Listing Service (FMLS)
MLS Number: 7679921
APN: 6-198-186
- 1620 Cove Creek Cir Unit 304
- 5375 Goshen Springs Rd
- 91 Brookway Trace
- 5337 Langston Way
- 101 Vineyard Pond Dr NW
- 1461 Silver Lake Dr
- 1413 Silver Lake Dr
- 1637 Roman Point Dr
- 2037 Pinnacle Pointe Dr
- 1470 Hillcrest Rd
- 2066 Pinnacle Pointe Dr
- 1437 Roman Point Dr
- 2009 Hoot Owl Trail
- 5055 Running Fox Trail
- 5381 Station Cir Unit 3
- 5590 Stonewood Ct
- 5065 Rockborough Trail NW
- 1524 Cove Creek Cir
- 1527 Cove Creek Cir Unit 902
- 1509 Cove Creek Cir
- 1487 Cove Creek Cir
- 1563 Cove Creek Cir
- 1500 Willow Trail Dr
- 1335 Indian Trail Liburn Rd NW
- 1342 Country Downs Dr Unit ID1341827P
- 6126 Rockbridge School Rd
- 5512 Estates Ct Unit Downstairs 1 bed
- 1379 Robin Hill Dr
- 2059 Pinnacle Walk
- 1301 Kings Ridge Dr NW Unit ID1254389P
- 5552 Estates Ct
- 5657 Estates Ct
- 2059 Pinnacle Walk Unit ID1234820P
- 5588 Estates Ct
- 5651 Brook Hollow Pkwy
- 5282 Station Cir Unit 3
- 893 Sandune Dr
