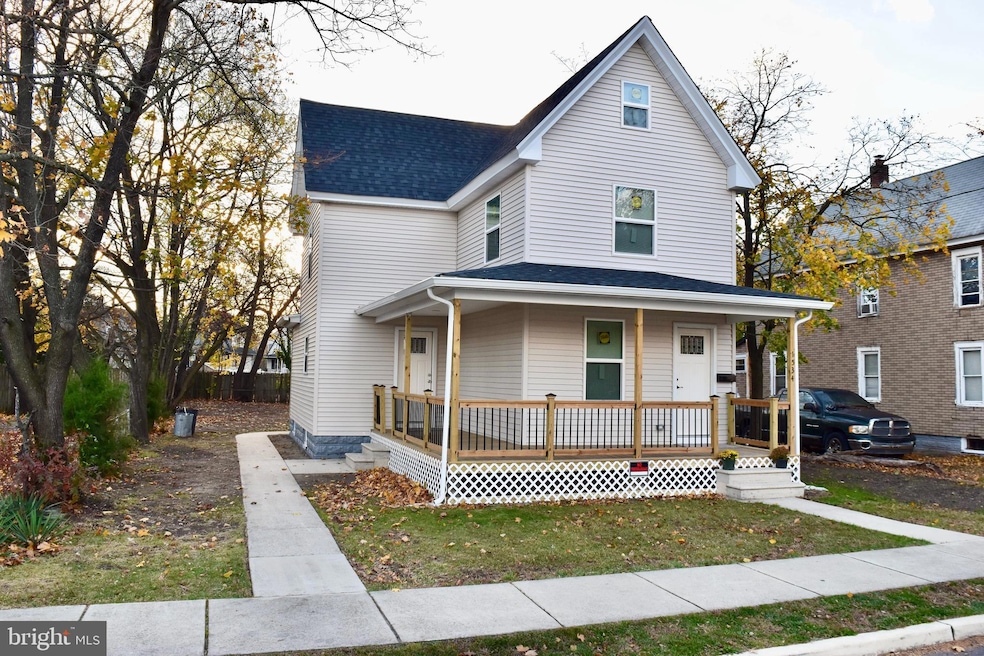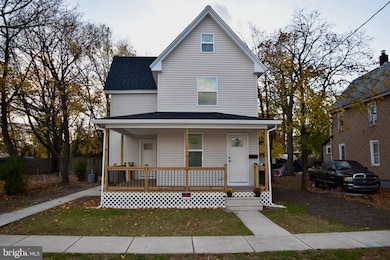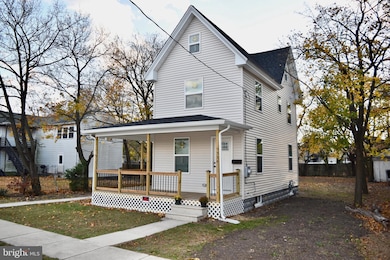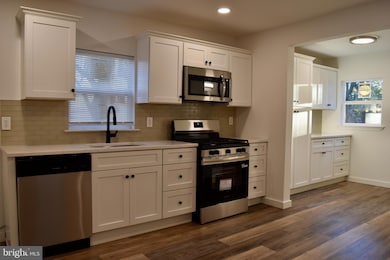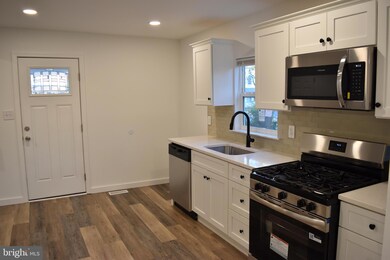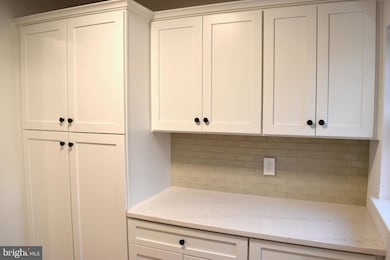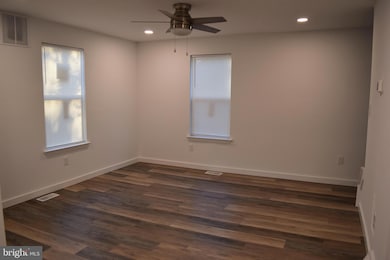1534 Pine St Paulsboro, NJ 08066
Estimated payment $1,891/month
Highlights
- Colonial Architecture
- More Than Two Accessible Exits
- 90% Forced Air Heating and Cooling System
- No HOA
About This Home
High Quality Construction! Completely remodeled from the top down with high end finishes on a great residential block. The builder spared no expense with this 3 bed, 2 bath home with open layout and extra deep backyard. High end finishes include quartz countertops, modern kitchen cabinets, luxury vinyl floors, custom shower niche, polished porcelain tile and oversized vanities. The front of the house has a brand new wrap front porch with 2 separate entrances into the home. The first floor has 2 separate living rooms, open layout kitchen and a large pantry towards the rear of the home. High efficiency central AC and gas heat, stainless steel appliances with gas stove, vinyl double hung energy star windows and electric hot water. Enjoy this turnkey renovation with all new plumbing and electrical throughout. The unfinished basement includes access to the mechanicals and is a great area with plenty of room for storage. Don't miss out on this rare full remodel on a great residential block.
Listing Agent
(702) 812-1466 justin.p.epperson@gmail.com RealtyMark Properties License #2324260 Listed on: 11/14/2025

Home Details
Home Type
- Single Family
Est. Annual Taxes
- $4,033
Year Built
- Built in 1920
Lot Details
- 6,199 Sq Ft Lot
- Lot Dimensions are 50.00 x 124.00
Parking
- On-Street Parking
Home Design
- Colonial Architecture
- Poured Concrete
- Frame Construction
- Asphalt Roof
- Concrete Perimeter Foundation
Interior Spaces
- Property has 3 Levels
- Unfinished Basement
Bedrooms and Bathrooms
- 3 Bedrooms
Accessible Home Design
- More Than Two Accessible Exits
Utilities
- 90% Forced Air Heating and Cooling System
- 200+ Amp Service
- Electric Water Heater
Community Details
- No Home Owners Association
Listing and Financial Details
- Tax Lot 00021
- Assessor Parcel Number 14-00111-00021
Map
Home Values in the Area
Average Home Value in this Area
Tax History
| Year | Tax Paid | Tax Assessment Tax Assessment Total Assessment is a certain percentage of the fair market value that is determined by local assessors to be the total taxable value of land and additions on the property. | Land | Improvement |
|---|---|---|---|---|
| 2025 | -- | $83,100 | $16,800 | $66,300 |
| 2024 | -- | $83,100 | $16,800 | $66,300 |
| 2023 | -- | $83,100 | $16,800 | $66,300 |
| 2022 | -- | $83,100 | $16,800 | $66,300 |
| 2021 | $0 | $83,100 | $16,800 | $66,300 |
| 2020 | $0 | $83,100 | $16,800 | $66,300 |
| 2019 | $0 | $83,100 | $16,800 | $66,300 |
| 2018 | $0 | $83,100 | $16,800 | $66,300 |
| 2017 | $0 | $83,100 | $16,800 | $66,300 |
| 2016 | $0 | $83,100 | $16,800 | $66,300 |
| 2015 | -- | $83,100 | $16,800 | $66,300 |
| 2014 | -- | $82,000 | $19,600 | $62,400 |
Property History
| Date | Event | Price | List to Sale | Price per Sq Ft |
|---|---|---|---|---|
| 11/14/2025 11/14/25 | For Sale | $295,000 | -- | $260 / Sq Ft |
Purchase History
| Date | Type | Sale Price | Title Company |
|---|---|---|---|
| Deed | $28,500 | None Listed On Document | |
| Deed | $28,500 | None Listed On Document | |
| Bargain Sale Deed | $39,000 | Victorian Title Agency Inc |
Source: Bright MLS
MLS Number: NJGL2066440
APN: 14-00111-0000-00021
- 308 W Broad St
- 1214 Walter Ave
- 123 W Buck St
- 227 W Buck St
- 122 W Washington St
- 459 W Broad St
- L18 20 W Broad St
- 129 W Washington St
- 8 S Delaware St
- 1224 Heddon Ave
- 11 W Washington St
- 20 W Adams St
- 21 W Adams St
- 28 W Jefferson St
- 333 W Buck St
- 335 W Buck St
- 1043 Penn Line Rd
- 0 Lodge Ave
- 344 W Washington St
- 28 E Adams St
- 108 W Buck St
- 1265 Walter Ave
- 218 W Adams St
- 322 W Washington St
- 648 Beacon Ave Unit 2
- 1105 Kohana Dr
- 246 Iannelli Rd
- 16 Berkley Rd
- 17 Higginsville Ln
- 290 Kings Hwy Unit D
- 290 Kings Hwy Unit C
- 107 River Road Dr
- 262 Crown Point Rd Unit A
- 4000 Forest Creek Ln
- 12 Highbridge Ln Unit I2
- 968 Kings Hwy
- 87 Woodway Dr Unit 87
- 124 Brent Ct
- 370 Grove Ave
- 431 Iroquois St
