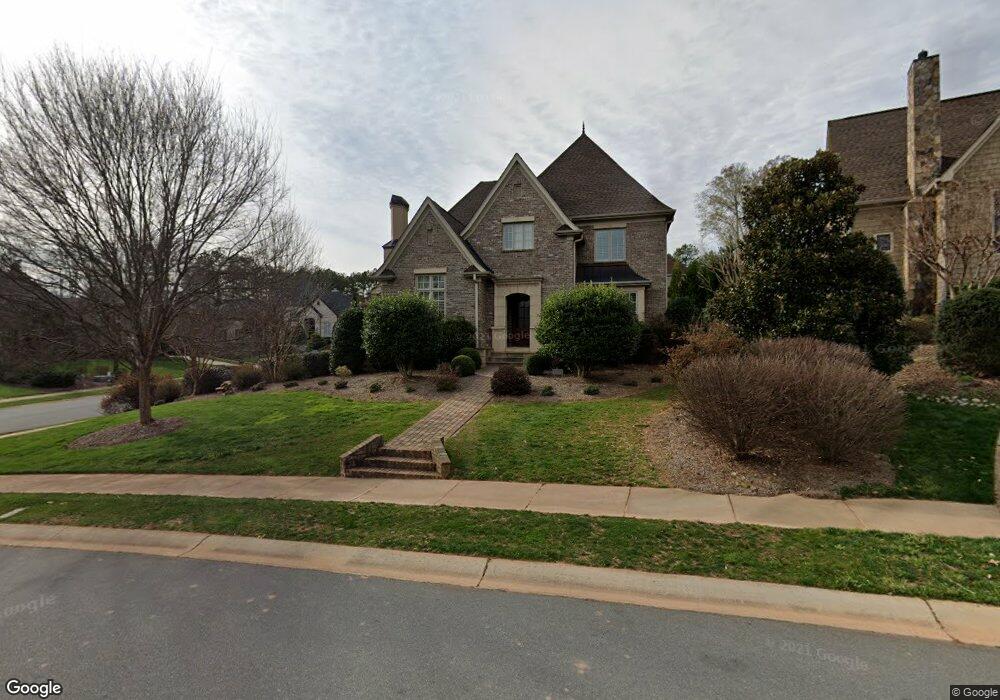1534 Shadow Forest Dr Unit 3 Matthews, NC 28105
Estimated Value: $1,328,000 - $1,835,000
5
Beds
4
Baths
4,300
Sq Ft
$380/Sq Ft
Est. Value
About This Home
This home is located at 1534 Shadow Forest Dr Unit 3, Matthews, NC 28105 and is currently estimated at $1,633,866, approximately $379 per square foot. 1534 Shadow Forest Dr Unit 3 is a home located in Mecklenburg County with nearby schools including Elizabeth Lane Elementary, South Charlotte Middle, and Providence High.
Ownership History
Date
Name
Owned For
Owner Type
Purchase Details
Closed on
Oct 24, 2014
Sold by
Ager Brett D
Bought by
Ager John P
Current Estimated Value
Purchase Details
Closed on
May 26, 2011
Sold by
Redus Charlotte Housing Llc
Bought by
Udekwu Michael C and Williams Rashanda S
Home Financials for this Owner
Home Financials are based on the most recent Mortgage that was taken out on this home.
Original Mortgage
$98,926
Outstanding Balance
$68,463
Interest Rate
4.79%
Mortgage Type
FHA
Estimated Equity
$1,565,403
Purchase Details
Closed on
Feb 25, 2011
Sold by
Redus Nc All Llc
Bought by
Ager John P and Ager Brett D
Home Financials for this Owner
Home Financials are based on the most recent Mortgage that was taken out on this home.
Original Mortgage
$520,000
Interest Rate
4.12%
Mortgage Type
Adjustable Rate Mortgage/ARM
Purchase Details
Closed on
May 21, 2010
Sold by
Monk Ryan
Bought by
Redus Nc All Llc
Purchase Details
Closed on
Dec 29, 2006
Sold by
Provident Development Group Inc
Bought by
Provident Homes Inc
Create a Home Valuation Report for This Property
The Home Valuation Report is an in-depth analysis detailing your home's value as well as a comparison with similar homes in the area
Home Values in the Area
Average Home Value in this Area
Purchase History
| Date | Buyer | Sale Price | Title Company |
|---|---|---|---|
| Ager John P | -- | None Available | |
| Udekwu Michael C | $101,500 | Chicago Title Insurance | |
| Ager John P | $650,000 | Chicago Title Insurance Co | |
| Redus Nc All Llc | $3,000,000 | None Available | |
| Provident Homes Inc | -- | None Available |
Source: Public Records
Mortgage History
| Date | Status | Borrower | Loan Amount |
|---|---|---|---|
| Open | Udekwu Michael C | $98,926 | |
| Previous Owner | Ager John P | $520,000 |
Source: Public Records
Tax History
| Year | Tax Paid | Tax Assessment Tax Assessment Total Assessment is a certain percentage of the fair market value that is determined by local assessors to be the total taxable value of land and additions on the property. | Land | Improvement |
|---|---|---|---|---|
| 2025 | $10,198 | $1,353,820 | $325,000 | $1,028,820 |
| 2024 | $10,198 | $1,353,820 | $325,000 | $1,028,820 |
| 2023 | $8,769 | $1,353,820 | $325,000 | $1,028,820 |
| 2022 | $8,769 | $957,240 | $251,800 | $705,440 |
| 2021 | $8,769 | $957,240 | $251,800 | $705,440 |
| 2020 | $8,625 | $957,240 | $251,800 | $705,440 |
| 2019 | $8,619 | $957,240 | $251,800 | $705,440 |
| 2018 | $9,259 | $776,700 | $106,300 | $670,400 |
| 2017 | $9,000 | $776,700 | $106,300 | $670,400 |
| 2016 | $8,997 | $752,100 | $106,300 | $645,800 |
| 2015 | -- | $752,100 | $106,300 | $645,800 |
| 2014 | $9,452 | $832,800 | $149,600 | $683,200 |
Source: Public Records
Map
Nearby Homes
- 1405 Elmsford Ln
- 1624 Emory Oak Dr
- 2128 Mirow Place
- 8215 Schooner Ln
- 1111 Somersby Ln
- 6776 Rothchild Dr Unit 31C
- 7615 Alexander Rd
- 8127 Oratorio Place Unit 11C
- 8022 Litaker Manor Ct
- 8044 Hawk Crest Ct
- 7232 Alexander Rd
- 1062 Elizabeth Manor Ct
- 8015 Litaker Manor Ct
- 8025 Crockett Ln
- 7223 Alexander Rd Unit 6
- 7209 Alexander Rd Unit 3
- 7127 Alexander Rd Unit 5
- 7121 Alexander Rd Unit 1
- 1256 Iverleigh Trail
- 6541 Gardner Ln
- 1528 Shadow Forest Dr
- 507 Hideaway Ridge Ct
- 1606 Shadow Forest Dr
- 508 Hideaway Ridge Ct
- 1522 Shadow Forest Dr
- 1535 Shadow Forest Dr Unit 5
- 502 Hideaway Ridge Ct
- 503 Hideaway Ridge Ct
- 1525 Shadow Forest Dr
- 1611 Shadow Forest Dr
- 1514 Shadow Forest Dr
- 1517 Shadow Forest Dr
- 1736 Shadow Forest Dr
- 1636 Shadow Forest Dr
- 1714 Shadow Forest Dr
- 1506 Shadow Forest Dr
- 1740 Shadow Forest Dr
- 1619 Shadow Forest Dr
- 1411 Pineville Matthews Rd
- 524 Reverdy Ln
