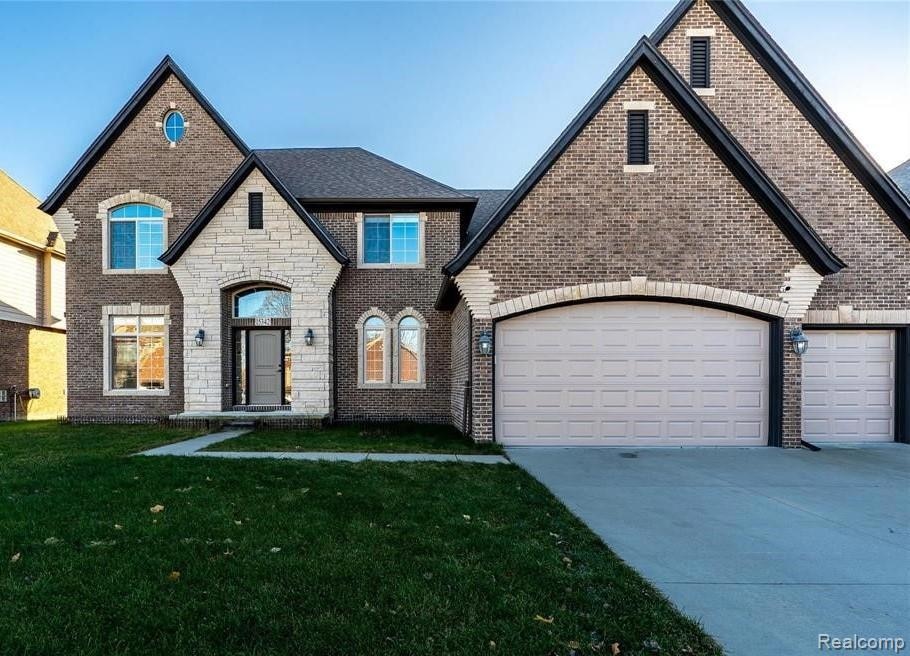15342 Amberfield Dr Macomb, MI 48042
Highlights
- Colonial Architecture
- Stainless Steel Appliances
- Porch
- Shelby Junior High School Rated A-
- 3 Car Direct Access Garage
- Laundry Room
About This Home
Welcome to this gorgeous custom-built colonial, offering 4 bedrooms and 3.5 baths, located in the highly desirable Macomb area with top-rated Utica schools. The entry level features a spacious living room, formal dining room, office, and a cozy family room with a fireplace. The kitchen is equipped with stainless steel appliances, granite countertops, and an eat-in area. You'll also find a convenient ½ bath, laundry room, and elegant hardwood floors throughout this level. Upstairs, you'll find 4 bedrooms, including a luxurious master suite with a walk-in closet and en suite bathroom. There's also a Princess suite with its own walk-in closet and en suite bath, plus two additional bedrooms that share a Jack and Jill bathroom. The home also offers a full unfinished basement, perfect for extra storage. Additional features include a Nest thermostat for climate control.
Located in a prime area with excellent shopping, dining, and entertainment options nearby, this home is the perfect place to call home. Listing agent is owner.
Home Details
Home Type
- Single Family
Est. Annual Taxes
- $12,327
Year Built
- Built in 2017
Lot Details
- 9,148 Sq Ft Lot
- Lot Dimensions are 76x120
HOA Fees
- $29 Monthly HOA Fees
Home Design
- Colonial Architecture
- Brick Exterior Construction
- Poured Concrete
- Asphalt Roof
- Stone Siding
- Vinyl Construction Material
Interior Spaces
- 3,197 Sq Ft Home
- 2-Story Property
- Ceiling Fan
- Gas Fireplace
- Family Room with Fireplace
- Unfinished Basement
Kitchen
- Free-Standing Gas Range
- Microwave
- Dishwasher
- Stainless Steel Appliances
- Disposal
Bedrooms and Bathrooms
- 4 Bedrooms
Laundry
- Laundry Room
- Dryer
- Washer
Parking
- 3 Car Direct Access Garage
- Garage Door Opener
Utilities
- Forced Air Heating and Cooling System
- Heating System Uses Natural Gas
- Programmable Thermostat
- Natural Gas Water Heater
Additional Features
- Porch
- Ground Level
Listing and Financial Details
- Security Deposit $7,500
- 12 Month Lease Term
- Assessor Parcel Number 0807353004
Community Details
Overview
- Gateway Village Estates Association
- Gateway Village Estates Subdivision
Pet Policy
- Call for details about the types of pets allowed
Map
Source: Realcomp
MLS Number: 20251054262
APN: 20-08-07-353-004
- 53673 Cranston Dr
- 53571 Azalea Dr
- 53363 Azalea Dr
- 15029 24 Mile Rd
- 54163 Bartram Dr
- 53260 Villa Rosa Dr
- 16040 Violet Dr
- 14621 Towering Oaks Dr
- 54353 Lily Dr
- 14945 Cadillac Dr
- 52597 Lasalle Dr
- 53071 Gregory Dr
- 54464 Sherwood Ln
- 54340 Nicholas
- 52921 Sawmill Creek Dr
- 53027 Gregory Dr
- 53005 Gregory Dr
- 14923 Orleans Dr
- 53463 Hunters Crossing Dr
- 52522 Charing Way
- 53094 Celtic Dr
- 53823 Paul Wood Dr
- 14441 23 Mile Rd
- 55590 Laurel Oaks Ln
- 57163 Cypress St
- 17217 Shinnecock Dr
- 53558 Champlain St
- 49633 Hayes Rd
- 49477 Hummel Dr
- 49421 Hayes Rd
- 15075 Sebastian Ct Unit 16
- 48649 Arnold Dr
- 18188 Teresa Dr
- 54100 Buccaneers Bay
- 8510 Annsbury Dr
- 54189 Bay Point Dr
- 8425 Williamstown Dr
- 11499 Beaconsfield Rd Unit 77
- 20930 Lyon Dr
- 48540 W Parc Cir

