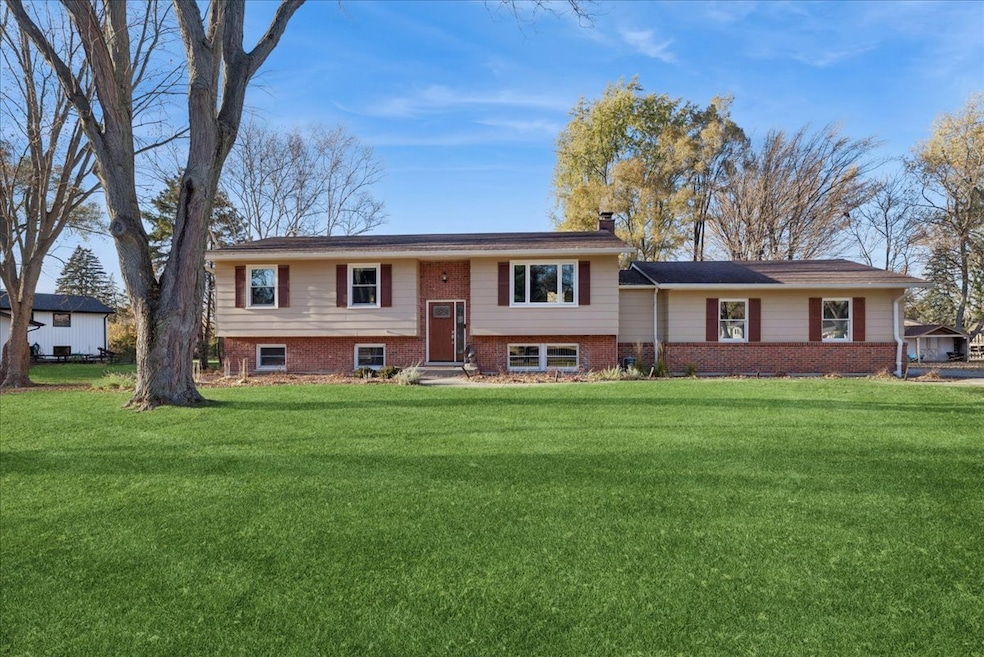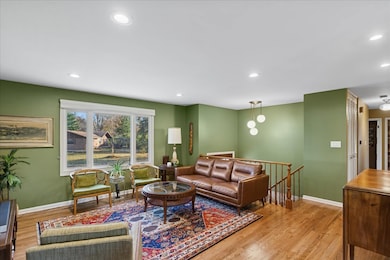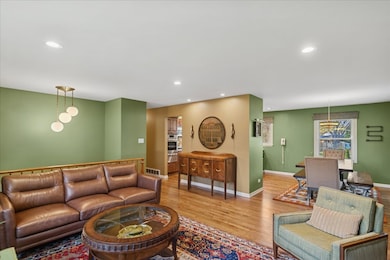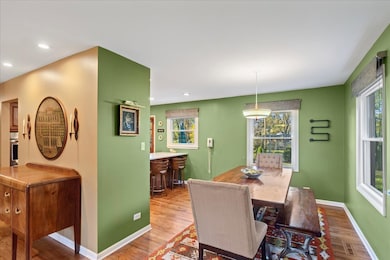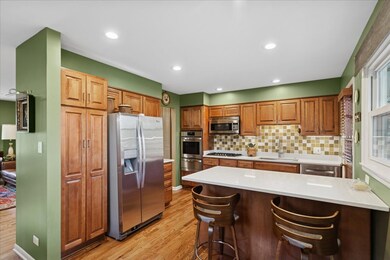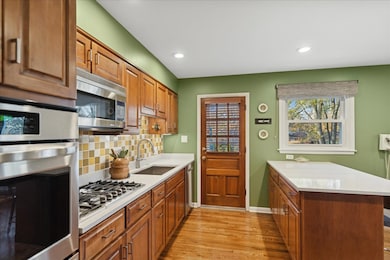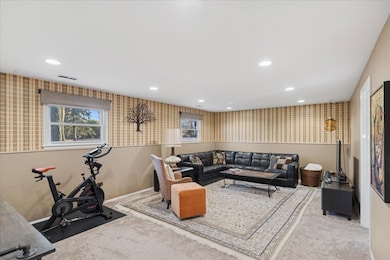15342 W Clover Ln Libertyville, IL 60048
Estimated payment $3,658/month
Highlights
- Very Popular Property
- Mature Trees
- Property is near a park
- Oak Grove Elementary School Rated A
- Deck
- Raised Ranch Architecture
About This Home
Brand New Libertyville Listing! Showing Now! Don't wait! This beautifully updated 4-bedroom home on nearly half an acre (.47) in the highly sought-after Oak Grove K-8 and Libertyville High School district is ready to impress. * Bright & Open Living Spaces. Sun-filled Living Room flows seamlessly into the Dining Room and redesigned Kitchen with removed wall, quartz countertops, high-end stainless steel appliances. Huge Family Room plus cozy Den with brick fireplace. Two renovated Bathrooms with new vanities, flooring & shower tile. Newly refinished hardwood floors throughout main level. Custom closet organizers. * Functional Extras: Dedicated Laundry Room with cabinetry, plus a versatile Storage/work Room (ideal as a Costco pantry!). * Meticulously maintained & thoughtfully upgraded. This home has been lovingly cared for by current owners. Most windows replaced and mechanicals updated within the last 10-12 years for peace of mind. A well planned addition with an oversized side load 2 car garage with abundant storage, blending practicality with lasting value. * Neighborhood Perks: Private community play park and Independence Grove Forest Preserve just across the street-offering trails, lake activities, and year-round recreation. This home blends modern updates with timeless charm, all in a prime Libertyville location.
Home Details
Home Type
- Single Family
Est. Annual Taxes
- $10,063
Year Built
- Built in 1965
Lot Details
- 0.47 Acre Lot
- Lot Dimensions are 80x116x174x96x116
- Mature Trees
Parking
- 2 Car Garage
- Driveway
Home Design
- Raised Ranch Architecture
- Bi-Level Home
- Brick Exterior Construction
- Asphalt Roof
- Concrete Perimeter Foundation
Interior Spaces
- 2,340 Sq Ft Home
- Ceiling Fan
- Gas Log Fireplace
- Family Room
- Living Room
- Formal Dining Room
- Den
- Library with Fireplace
- Storage Room
- Wood Flooring
- Carbon Monoxide Detectors
Kitchen
- Cooktop
- Microwave
- Bosch Dishwasher
- Dishwasher
- Stainless Steel Appliances
- Disposal
Bedrooms and Bathrooms
- 4 Bedrooms
- 4 Potential Bedrooms
- 2 Full Bathrooms
Laundry
- Laundry Room
- Dryer
- Washer
Basement
- Basement Fills Entire Space Under The House
- Sump Pump
- Finished Basement Bathroom
Schools
- Oak Grove Elementary School
- Libertyville High School
Utilities
- Forced Air Heating and Cooling System
- Heating System Uses Natural Gas
Additional Features
- Deck
- Property is near a park
Community Details
- Countryside Manor Subdivision, Raised Ranch Floorplan
Listing and Financial Details
- Homeowner Tax Exemptions
Map
Home Values in the Area
Average Home Value in this Area
Tax History
| Year | Tax Paid | Tax Assessment Tax Assessment Total Assessment is a certain percentage of the fair market value that is determined by local assessors to be the total taxable value of land and additions on the property. | Land | Improvement |
|---|---|---|---|---|
| 2024 | $9,565 | $142,672 | $59,498 | $83,174 |
| 2023 | $9,080 | $131,592 | $54,877 | $76,715 |
| 2022 | $9,080 | $124,403 | $52,745 | $71,658 |
| 2021 | $8,727 | $121,725 | $51,610 | $70,115 |
| 2020 | $8,402 | $119,678 | $50,742 | $68,936 |
| 2019 | $8,190 | $118,541 | $50,260 | $68,281 |
| 2018 | $8,027 | $120,745 | $50,308 | $70,437 |
| 2017 | $7,899 | $116,933 | $48,720 | $68,213 |
| 2016 | $7,553 | $110,868 | $46,193 | $64,675 |
| 2015 | $7,412 | $103,625 | $43,175 | $60,450 |
| 2014 | -- | $97,365 | $40,567 | $56,798 |
| 2012 | $6,584 | $95,819 | $40,920 | $54,899 |
Property History
| Date | Event | Price | List to Sale | Price per Sq Ft |
|---|---|---|---|---|
| 11/13/2025 11/13/25 | For Sale | $535,000 | -- | $229 / Sq Ft |
Purchase History
| Date | Type | Sale Price | Title Company |
|---|---|---|---|
| Interfamily Deed Transfer | -- | Attorney | |
| Deed | $290,000 | -- | |
| Interfamily Deed Transfer | -- | -- |
Mortgage History
| Date | Status | Loan Amount | Loan Type |
|---|---|---|---|
| Open | $232,000 | No Value Available |
Source: Midwest Real Estate Data (MRED)
MLS Number: 12515942
APN: 11-10-402-017
- 15040 W Clover Ln
- 15734 W Buckley Rd
- 921 Guerin Rd
- 1545 Steeplechase Ct
- 16051 W Des Plaines Dr
- 1768 White Fence Ln
- 1270 Benson Ln
- 16108 W Des Plaines Dr
- 1625 Churchill Ct
- 15393 W Oak Spring Rd
- 2061 Buckley Rd
- 31132-31140 N Milwaukee Ave
- 1211 Parliament Ct
- 14875 Creekside Path
- 224 Newberry Ave
- 922 N Milwaukee Ave Unit A
- 204 W Ellis Ave
- 208 W Ellis Ave
- 601 Broadway St
- 212 W Ellis Ave
- 1036 Guerin Rd Unit B
- 16088 W Des Plaines Dr
- 2226 Shannondale Rd
- 131 E Winchester Rd Unit A
- 1479 N Milwaukee Ave Unit 203
- 1479 N Milwaukee Ave Unit 205
- 164 Newberry Ave
- 911 N Milwaukee Ave
- 615 Broadway St
- 205 W Winchester Rd
- 613 Broadway St
- 132 School St
- 260 N Saint Marys Rd
- 201 E Cook Ave
- 511 Broadway St Unit TH
- 130 E Cook Ave
- 115 Lake St
- 155 Yorktown Ct
- 115 Lake St Unit 314
- 115 Lake St Unit 317
