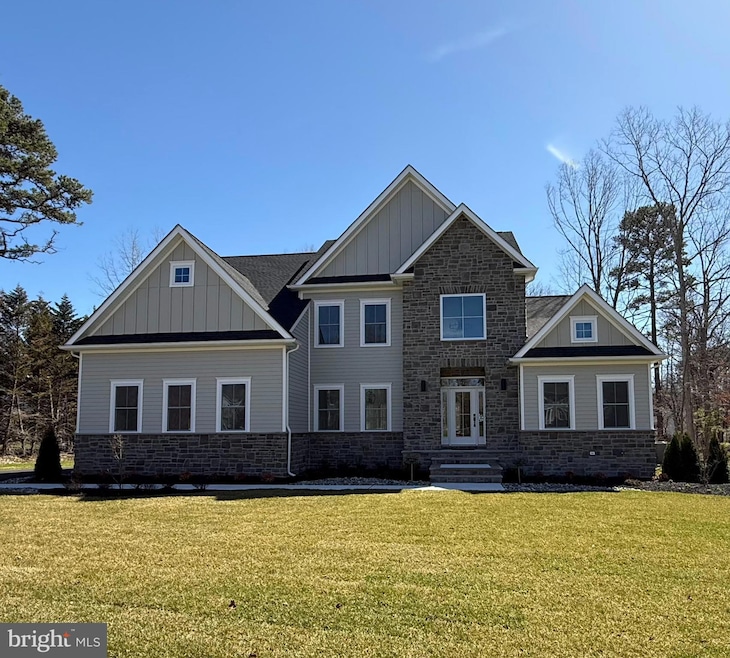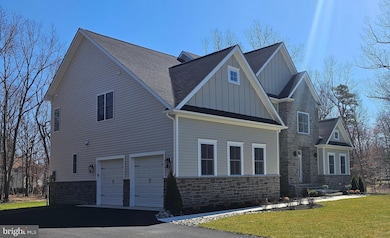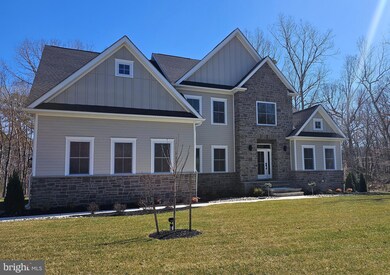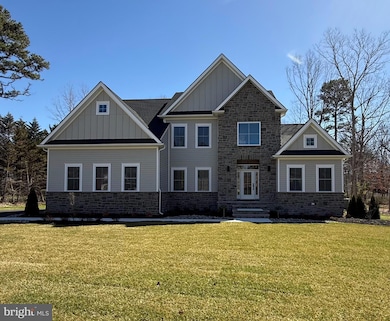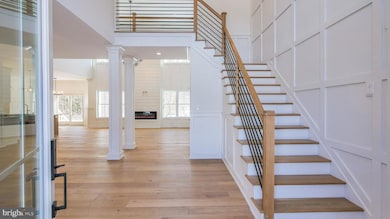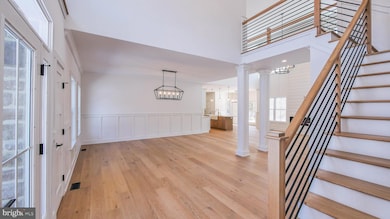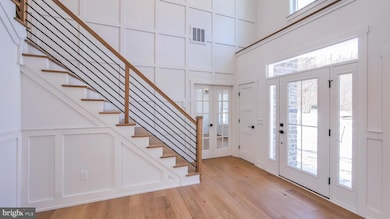1535 Bear Branch Ct Vineland, NJ 08361
Estimated payment $4,290/month
Highlights
- New Construction
- Wolf Appliances
- Bosch Dishwasher
- Colonial Architecture
- 2 Car Attached Garage
- Forced Air Heating and Cooling System
About This Home
**NEW CONSTRUCTION** LOCATION**LOCATION**LOCATION** THIS IS THE BEST NEIGHBORHOOD IN ALL OF CUMBERLAND COUNTY!!!! This is your opportunity to own the most luxurious new home in EAST VINELAND. This spectacular four-bedroom four bath on THREE-QUARTERS of an acre, is more than just a home; it’s opulence and design. As you step inside, you’ll immediately be drawn to beautifully trimmed accent walls with oak floors. The heart of the home is the gourmet kitchen featuring a Wolf stove, Bosch dishwasher, microwave drawer, refrigerator, and fully tiled backsplash. This home also features all black, brass, and chrome fixtures, and hardwood that feels robust and looks divine. This is truly designed for everyday living and entertainment. The main suite is a Haven of luxury; an expansive walk-in closet, tiled bathroom with Calacatta quartz, and a massive shower with rain heads. This brand new construction home is a masterpiece of design and craftsmanship, offering an unmatched lifestyle in the nicest part of Ireland. Don’t miss your chance to own this extraordinary property– it truly is a must-see!
Listing Agent
(609) 214-1266 dj.gluck@sothebysrealty.com Soleil Sotheby's International Realty License #9700263 Listed on: 11/10/2025

Home Details
Home Type
- Single Family
Est. Annual Taxes
- $2,509
Year Built
- Built in 2025 | New Construction
Lot Details
- Property is in excellent condition
- Property is zoned VINELAND
HOA Fees
- $33 Monthly HOA Fees
Parking
- 2 Car Attached Garage
- Garage Door Opener
- Driveway
Home Design
- Colonial Architecture
- Contemporary Architecture
- Vinyl Siding
Interior Spaces
- 3,300 Sq Ft Home
- Property has 2 Levels
- Basement Fills Entire Space Under The House
Kitchen
- Bosch Dishwasher
- Wolf Appliances
Bedrooms and Bathrooms
Utilities
- Forced Air Heating and Cooling System
- Cooling System Utilizes Natural Gas
- Natural Gas Water Heater
Listing and Financial Details
- Tax Lot 00053
- Assessor Parcel Number 14-05204-00053
Map
Home Values in the Area
Average Home Value in this Area
Tax History
| Year | Tax Paid | Tax Assessment Tax Assessment Total Assessment is a certain percentage of the fair market value that is determined by local assessors to be the total taxable value of land and additions on the property. | Land | Improvement |
|---|---|---|---|---|
| 2025 | $2,509 | $78,800 | $78,800 | -- |
| 2024 | $2,509 | $78,800 | $78,800 | $0 |
| 2023 | $2,492 | $78,800 | $78,800 | $0 |
| 2022 | $2,418 | $78,800 | $78,800 | $0 |
| 2021 | $2,374 | $78,800 | $78,800 | $0 |
| 2020 | $2,306 | $78,800 | $78,800 | $0 |
| 2019 | $2,275 | $78,800 | $78,800 | $0 |
| 2018 | $2,215 | $78,800 | $78,800 | $0 |
| 2017 | $2,104 | $78,800 | $78,800 | $0 |
| 2016 | $2,030 | $78,800 | $78,800 | $0 |
| 2015 | $1,955 | $78,800 | $78,800 | $0 |
| 2014 | -- | $78,800 | $78,800 | $0 |
Property History
| Date | Event | Price | List to Sale | Price per Sq Ft | Prior Sale |
|---|---|---|---|---|---|
| 11/10/2025 11/10/25 | For Sale | $768,900 | +804.6% | -- | |
| 04/16/2012 04/16/12 | Sold | $85,000 | -19.0% | -- | View Prior Sale |
| 04/01/2012 04/01/12 | Pending | -- | -- | -- | |
| 07/13/2011 07/13/11 | For Sale | $105,000 | -- | -- |
Purchase History
| Date | Type | Sale Price | Title Company |
|---|---|---|---|
| Bargain Sale Deed | $90,000 | Landis Title | |
| Bargain Sale Deed | $90,000 | Landis Title | |
| Deed | $85,000 | -- | |
| Deed | $125,000 | -- | |
| Deed | $60,000 | -- |
Source: Bright MLS
MLS Number: NJCB2027458
APN: 14-05204-0000-00053
- 1880 S Brookfield St
- 3391 Venturi Ln
- 1197 S Lincoln Ave
- 2564 Edna Dr
- 2551 Edna Dr
- 2151 S Brookfield St
- 1730 Junior Dr
- 1319 Paterson Dr
- 2851 Crane St
- 2769 Dante Ave
- 2354 Dante Ave
- 1154 Mcclain Dr
- 4024 Renee Dr
- 1248 Kirkwood Dr
- 3070 E Chestnut Ave
- 1178 S Spring Rd
- 2603 Valhalla Rd
- 1601 S Spring Rd
- 733 Sharon Ct
- 2676 Medina St
- 1301 S Lincoln Ave
- 2139 E Chestnut Ave Unit 41
- 211 Oaklawn Terrace
- 1123 E Chestnut Ave
- 890 E Walnut Rd
- 67 Howard St
- 771 S East Ave
- 752 S East Ave
- 821 N Main Rd
- 28 Temple Rd
- 1032 E Landis Ave
- 2102 E Oak Rd
- 814 E Cherry St
- 729 E Chestnut Ave
- 1045 E Park Ave
- 629 E Quince St
- 315 N East Ave
- 3580 S Main Rd Unit 3582
- 13 N East Blvd Unit 2ND FLOOR
- 364 Axtell Ave
