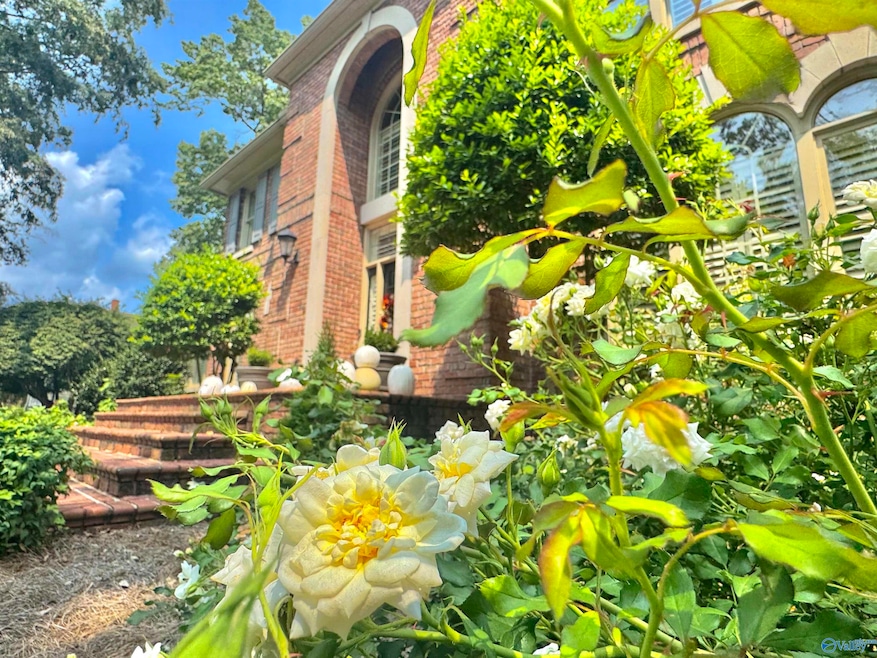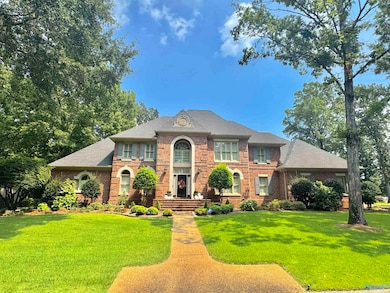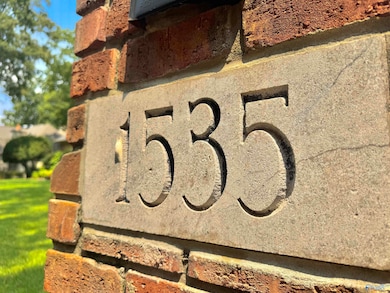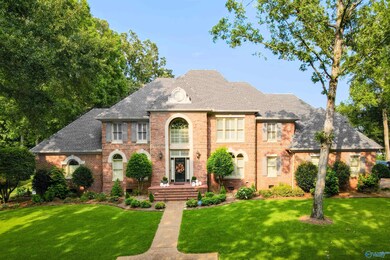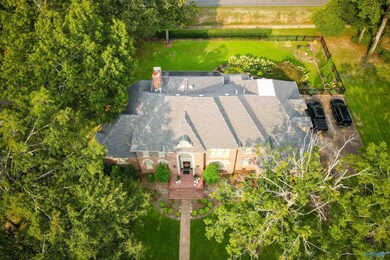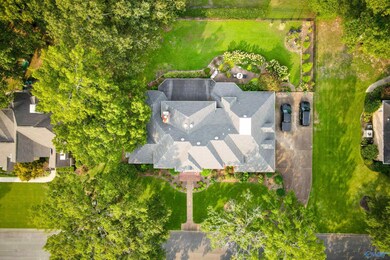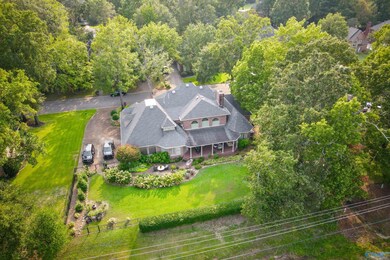1535 Blackhall Ln SE Decatur, AL 35601
Estimated payment $4,693/month
Highlights
- No HOA
- Home Office
- Breakfast Room
- Eastwood Elementary School Rated A-
- Sitting Room
- Two cooling system units
About This Home
NOW SHOWING!! Step into timeless elegance in this beautifully updated two-story estate, where classic grandeur meets contemporary luxury. Nestled on an expansive lot, this impressive residence offers an abundance of space, thoughtful upgrades, & exceptional craftsmanship throughout. With soaring ceilings & oversized windows that flood the home with natural light, every room feels both open & inviting. The grand foyer leads into spacious formal living & dining areas—perfect for entertaining. The updated gourmet kitchen features top-of-the-line appliances & custom cabinetry! Whether you're seeking refined entertaining spaces, multigenerational living, or room to grow- WELCOME HOME!
Home Details
Home Type
- Single Family
Est. Annual Taxes
- $2,625
Year Built
- Built in 1995
Lot Details
- Lot Dimensions are 150 x 140 x 150 x 140
Parking
- 2 Car Garage
Home Design
- Brick Exterior Construction
Interior Spaces
- 5,579 Sq Ft Home
- Property has 2 Levels
- Gas Log Fireplace
- Entrance Foyer
- Family Room
- Sitting Room
- Living Room
- Breakfast Room
- Dining Room
- Home Office
- Crawl Space
Bedrooms and Bathrooms
- 4 Bedrooms
Schools
- Decatur Middle Elementary School
- Decatur High School
Utilities
- Two cooling system units
- Multiple Heating Units
Community Details
- No Home Owners Association
- River Bend Subdivision
Listing and Financial Details
- Tax Lot 14
- Assessor Parcel Number 03 08 27 2 000 104.000
Map
Home Values in the Area
Average Home Value in this Area
Tax History
| Year | Tax Paid | Tax Assessment Tax Assessment Total Assessment is a certain percentage of the fair market value that is determined by local assessors to be the total taxable value of land and additions on the property. | Land | Improvement |
|---|---|---|---|---|
| 2024 | $2,625 | $63,720 | $11,970 | $51,750 |
| 2023 | $2,452 | $65,870 | $11,970 | $53,900 |
| 2022 | $2,535 | $65,870 | $11,970 | $53,900 |
| 2021 | $0 | $58,160 | $11,970 | $46,190 |
| 2020 | $2,106 | $97,690 | $11,970 | $85,720 |
| 2019 | $0 | $55,400 | $0 | $0 |
| 2015 | -- | $54,280 | $0 | $0 |
| 2014 | -- | $54,280 | $0 | $0 |
| 2013 | -- | $56,440 | $0 | $0 |
Property History
| Date | Event | Price | List to Sale | Price per Sq Ft | Prior Sale |
|---|---|---|---|---|---|
| 11/11/2025 11/11/25 | For Sale | $848,941 | +17.9% | $152 / Sq Ft | |
| 08/18/2024 08/18/24 | Off Market | $720,000 | -- | -- | |
| 08/12/2021 08/12/21 | Sold | $720,000 | -5.1% | $119 / Sq Ft | View Prior Sale |
| 07/09/2021 07/09/21 | Pending | -- | -- | -- | |
| 02/01/2021 02/01/21 | For Sale | $759,000 | +5.4% | $125 / Sq Ft | |
| 02/01/2021 02/01/21 | Off Market | $720,000 | -- | -- | |
| 12/08/2020 12/08/20 | Price Changed | $759,000 | -2.6% | $125 / Sq Ft | |
| 07/18/2020 07/18/20 | For Sale | $779,000 | -- | $128 / Sq Ft |
Purchase History
| Date | Type | Sale Price | Title Company |
|---|---|---|---|
| Warranty Deed | $720,000 | Nowlin Bachuss & Gray Law Firm |
Source: ValleyMLS.com
MLS Number: 21903616
APN: 03-08-27-2-000-104.000
- 1610 River Bend Place SE
- 1526 River Bend Place SE
- 1611 River Bend Place SE
- 1623 River Bend Place SE
- 1625 River Bend Place SE
- 1611 Wellington Ct SE
- 2607 13th St SE
- 2203 Century Ct SE
- 2501 College St SE
- 2510 Legacy Cove SE
- 1209 Regency Blvd SE
- 2416 Elliott St SE
- Lot 17 Legacy Cove SE
- Lot 18 Legacy Cove SE
- Lot 27 Legacy Cove SE
- Lot 23 Legacy Cove SE
- Lot 25 Legacy Cove SE
- Lot 16 Legacy Cove SE
- Lot 28 Legacy Cove SE
- Lot 7 Legacy Cove SE
- 1532 River Bend Place SE
- 2232 Harrison St SE
- 2327 Quince Dr SE
- 1810 College St SE
- 2002 Enolam Blvd SE
- 1619 11th St SE
- 1611 College St SE
- 1105 9th St SE
- 1707 Buena Vista Cir SE
- 3205 SE Mcclellan Way
- 714 4th Ave SE
- 617 Moulton St E
- 3142 Mead Way SE
- 1602 Brookridge Dr SW
- 324 Cardinal Dr SW
- 1603 2nd Ave SW
- 3131 Lea Ln SE
- 304 Beard St SW
- 304 Courtney Dr SW
- 413 Springview St SW
