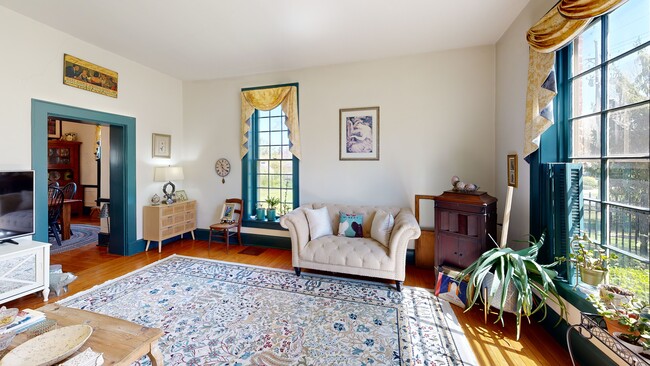
1535 Bundy Ave New Castle, IN 47362
New Castle NeighborhoodEstimated payment $2,700/month
Highlights
- Popular Property
- Wooded Lot
- Corner Lot
- 0.82 Acre Lot
- Wood Flooring
- No HOA
About This Home
Circa 1836. Beautiful all brick historic home located on a .68 acres corner lot in New Castle, IN. Boasting 2,792 SF of timeless character and modern amenities, this home offers 3 bedrooms, 2 full bathrooms, a fully fenced side yard, and detached two-car garage with one-bedroom apartment above-ideal for guests, extended family, or potential rental income. The main level features an inviting living room that is flooded with natural light, formal dining room, family room, convenient laundry room, and a full bathroom. Beautiful hardwood floors run the entire main level of the home. The eat-in kitchen showcases custom cabinetry and a cozy wood-burning fireplace, blending comfort and charm. The original staircase leads you to the upper level that is filled with hardwood floors, original trim, and high ceilings. This level offers three spacious bedrooms, a full bath, and a sitting area/ home office space. The large corner lot offers mature trees, outdoor seating area, art studio, and fully fenced side lawn. Recent updates include complete HVAC system for home and apartment, water heaters, water softener, PEX plumbing, brass plumbing fixtures, stamped concrete patio etc. (complete list is attached in agent documents) Property will be sold with an as-is addendum in place; Seller may be willing to accommodate reasonable repair requests if any are needed.
Home Details
Home Type
- Single Family
Est. Annual Taxes
- $3,900
Year Built
- Built in 1836
Lot Details
- 0.82 Acre Lot
- Corner Lot
- Wooded Lot
Parking
- 2 Car Detached Garage
Home Design
- Brick Exterior Construction
- Wood Siding
Interior Spaces
- 2-Story Property
- Woodwork
- Formal Dining Room
- Wood Flooring
- Unfinished Basement
- Crawl Space
- Laundry on main level
Kitchen
- Electric Oven
- Electric Cooktop
- Free-Standing Freezer
- Dishwasher
Bedrooms and Bathrooms
- 4 Bedrooms
- In-Law or Guest Suite
Schools
- Parker Elementary School
- New Castle Middle School
- New Castle High School
Utilities
- Forced Air Heating and Cooling System
- Gas Water Heater
Community Details
- No Home Owners Association
- Castle Hills Subdivision
Listing and Financial Details
- Tax Lot 2
- Assessor Parcel Number 331215340115000016
Map
Home Values in the Area
Average Home Value in this Area
Tax History
| Year | Tax Paid | Tax Assessment Tax Assessment Total Assessment is a certain percentage of the fair market value that is determined by local assessors to be the total taxable value of land and additions on the property. | Land | Improvement |
|---|---|---|---|---|
| 2024 | $3,734 | $346,400 | $51,200 | $295,200 |
| 2023 | $3,338 | $310,100 | $51,200 | $258,900 |
| 2022 | $2,824 | $264,600 | $42,700 | $221,900 |
| 2021 | $2,381 | $223,200 | $37,000 | $186,200 |
| 2020 | $2,463 | $220,200 | $37,000 | $183,200 |
| 2019 | $2,424 | $216,500 | $37,000 | $179,500 |
| 2018 | $2,439 | $212,900 | $37,000 | $175,900 |
| 2017 | $2,406 | $209,000 | $37,000 | $172,000 |
| 2016 | $1,655 | $159,600 | $35,900 | $123,700 |
| 2014 | $1,542 | $149,800 | $28,000 | $121,800 |
| 2013 | $1,542 | $150,300 | $29,300 | $121,000 |
Property History
| Date | Event | Price | Change | Sq Ft Price |
|---|---|---|---|---|
| 04/25/2025 04/25/25 | For Sale | $430,000 | +54.1% | $115 / Sq Ft |
| 03/28/2019 03/28/19 | Sold | $279,000 | -6.7% | $100 / Sq Ft |
| 01/19/2019 01/19/19 | Pending | -- | -- | -- |
| 06/25/2018 06/25/18 | For Sale | $299,000 | -- | $107 / Sq Ft |
Purchase History
| Date | Type | Sale Price | Title Company |
|---|---|---|---|
| Warranty Deed | $279,000 | In Title Company |
Mortgage History
| Date | Status | Loan Amount | Loan Type |
|---|---|---|---|
| Closed | $8,370 | Second Mortgage Made To Cover Down Payment | |
| Open | $270,630 | New Conventional | |
| Previous Owner | $102,000 | New Conventional | |
| Previous Owner | $90,000 | New Conventional |
About the Listing Agent

Jon Kindred is a real estate agent who believes that each client deserves a tailored approach. By actively listening to your ideas and plans, he crafts a personalized strategy that helps ensure your goals are met. With a commitment to clear and consistent communication, Jon keeps you informed every step of the way, turning the complex process of buying or selling a home into a seamless experience.
Outside of real estate, Jon loves spending quality time with his beautiful wife Ashlee.
Jon's Other Listings
Source: MIBOR Broker Listing Cooperative®
MLS Number: 22034830
APN: 33-12-15-340-115.000-016
- 1628 A Ave
- 925 Broad St Unit .5
- 2900 S Memorial Dr
- 2225 Broad St
- 1001 W Colonial Dr
- 3052 N Gary St
- 3052 N Gary St Unit 35
- 3052 N Gary St Unit 1
- 3052 N Gary St Unit 36
- 340 N Adams St
- 1257 Congress St
- 100 W Main St Unit Apartment 4
- 27 Crestwood Dr Unit 22
- 27 Crestwood Dr Unit 28
- 27 Crestwood Dr Unit 13
- 27 Crestwood Dr Unit 54
- 27 Crestwood Dr Unit 24
- 27 Crestwood Dr Unit 103
- 27 Crestwood Dr Unit 124
- 27 Crestwood Dr Unit 37





