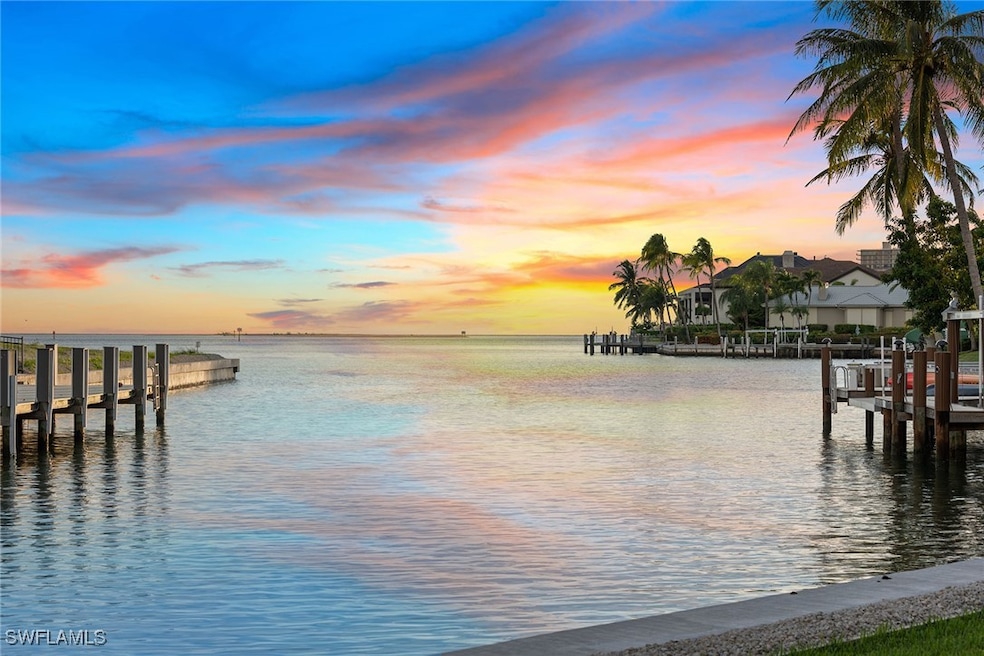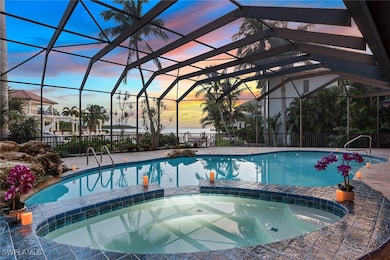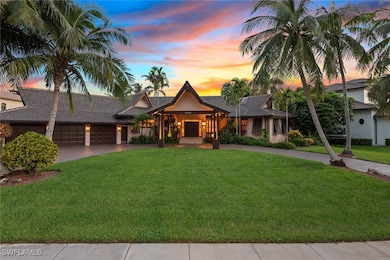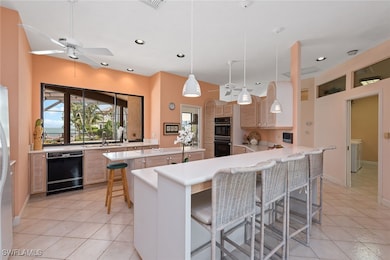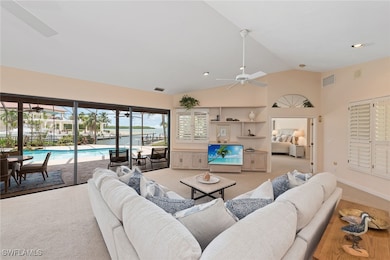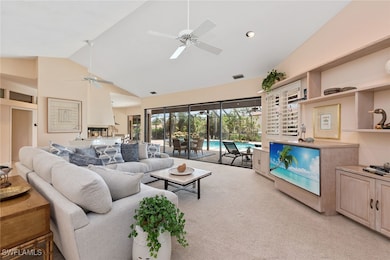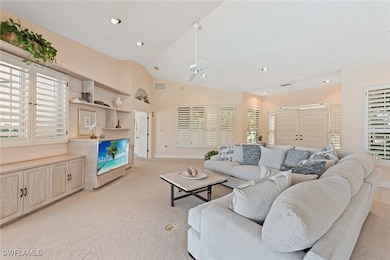1535 Caxambas Ct Marco Island, FL 34145
Estimated payment $28,799/month
Highlights
- Boat Dock
- Home fronts a seawall
- Bay View
- Tommie Barfield Elementary School Rated A
- Heated In Ground Pool
- 0.55 Acre Lot
About This Home
This extraordinary Polynesian-inspired residence, in the prestigious Estates of Marco Island on the island’s desired street, Caxambas Court, represents the pinnacle of coastal living. With 112 feet of waterfront, direct and quick Gulf boating access, and sweeping water views, it captures the essence of the island lifestyle. Set on over half an acre with desirable southern exposure, the home is framed by lush tropical landscaping and welcomes guests with a grand double-door entry and an oversized circular driveway, creating a private and inviting retreat. The split-bedroom floor plan includes three bedrooms, two-and-a-half baths, a den and a three-car garage. Inside, vaulted ceilings, plantation shutters, recessed lighting and expansive windows fill the open living spaces with natural light. The chef’s kitchen is stylish and functional, offering abundant cabinetry, a center island with an electric cooktop, a breakfast counter illuminated by pendant lighting, and a charming built-in bench nook. A large pass-through window above the sink ideally frames the long and wide water views. Pocket sliders open to the dining area and great room, where a fireplace, wet bar, and panoramic vistas create a seamless transition to the lanai for effortless indoor-outdoor living. The owner’s suite is a serene escape, accessed through double doors, and features sliders to the lanai, a cozy sitting area, and two spacious walk-in closets with mirrored hallways. The luxurious en-suite bath includes dual vanities with a makeup counter, a glass-enclosed walk-in shower, and a jetted soaking tub with tranquil tropical views. A guest bedroom used as an office features built-in cabinetry, shelving and water views, with access to an en-suite powder bath that doubles as the pool bath. The second guest bedroom sits adjacent to a skylit bath with a shower-tub combo and glass enclosure. The oversized laundry room provides exceptional functionality, with white cabinetry, a utility sink, hanging rack, built-in desk, storage closet, and GE washer and dryer. The outdoor living space is a showpiece, offering a screened lanai with a heated pool and spa, generous covered seating and dining areas, and breathtaking wide-water panoramas. The newer 2022 corrugated seawall ensures lasting strength and peace of mind. Ideally in the Estates neighborhood, this home provides easy access to award-winning beaches, waterfront dining, boutique shopping, golf, tennis, pickleball, kayaking and cultural attractions such as Marco Island Historical Museum, art center and theater. Close to quality schools and the executive airport, this residence embodies the ultimate in refined island living. The possibilities are endless!
Listing Agent
Michelle Thomas
Premier Sotheby's Int'l Realty License #267510142 Listed on: 10/17/2025

Home Details
Home Type
- Single Family
Est. Annual Taxes
- $30,597
Year Built
- Built in 1988
Lot Details
- 0.55 Acre Lot
- Lot Dimensions are 169 x 176 x 112 x 163
- Home fronts a seawall
- North Facing Home
- Oversized Lot
- Irregular Lot
Parking
- 3 Car Attached Garage
- Garage Door Opener
- Circular Driveway
Property Views
- Bay
- Gulf
- Views of Preserve
- Canal
Home Design
- Tile Roof
- Wood Siding
- Stucco
Interior Spaces
- 3,362 Sq Ft Home
- 1-Story Property
- Wet Bar
- Furnished or left unfurnished upon request
- Built-In Features
- Vaulted Ceiling
- Ceiling Fan
- Skylights
- Recessed Lighting
- Pendant Lighting
- Fireplace
- Awning
- Plantation Shutters
- Bay Window
- Sliding Windows
- Casement Windows
- Entrance Foyer
- Great Room
- Formal Dining Room
- Screened Porch
- Fire and Smoke Detector
Kitchen
- Eat-In Kitchen
- Breakfast Bar
- Built-In Self-Cleaning Oven
- Electric Cooktop
- Microwave
- Ice Maker
- Dishwasher
- Kitchen Island
- Disposal
Flooring
- Carpet
- Tile
Bedrooms and Bathrooms
- 3 Bedrooms
- Split Bedroom Floorplan
- Walk-In Closet
- Maid or Guest Quarters
- Dual Sinks
- Hydromassage or Jetted Bathtub
- Separate Shower
Laundry
- Laundry Room
- Dryer
- Washer
- Laundry Tub
Pool
- Heated In Ground Pool
- Heated Spa
- In Ground Spa
- Outdoor Shower
- Screen Enclosure
Outdoor Features
- Canal Access
- Screened Patio
Schools
- Tommie Barfield Elementary School
- Manatee Middle School
- Lely High School
Utilities
- Central Heating and Cooling System
- Cable TV Available
Listing and Financial Details
- Legal Lot and Block 7 / 413
- Assessor Parcel Number 58112360004
Community Details
Overview
- No Home Owners Association
- Estates Subdivision
Recreation
- Boat Dock
Map
Home Values in the Area
Average Home Value in this Area
Tax History
| Year | Tax Paid | Tax Assessment Tax Assessment Total Assessment is a certain percentage of the fair market value that is determined by local assessors to be the total taxable value of land and additions on the property. | Land | Improvement |
|---|---|---|---|---|
| 2025 | $30,597 | $3,229,287 | $2,493,284 | $736,003 |
| 2024 | $30,697 | $3,318,037 | -- | -- |
| 2023 | $30,697 | $3,016,397 | $0 | $0 |
| 2022 | $28,037 | $2,742,179 | $1,898,899 | $843,280 |
| 2021 | $9,328 | $880,400 | $0 | $0 |
| 2020 | $9,148 | $868,245 | $0 | $0 |
| 2019 | $9,103 | $848,724 | $0 | $0 |
| 2018 | $8,946 | $832,899 | $0 | $0 |
| 2017 | $8,861 | $815,768 | $0 | $0 |
| 2016 | $8,770 | $798,989 | $0 | $0 |
| 2015 | $8,948 | $793,435 | $0 | $0 |
| 2014 | $8,972 | $737,138 | $0 | $0 |
Property History
| Date | Event | Price | List to Sale | Price per Sq Ft | Prior Sale |
|---|---|---|---|---|---|
| 10/22/2025 10/22/25 | Price Changed | $4,990,000 | -8.4% | $1,484 / Sq Ft | |
| 10/17/2025 10/17/25 | For Sale | $5,450,000 | +49.3% | $1,621 / Sq Ft | |
| 11/22/2021 11/22/21 | Sold | $3,650,000 | -5.2% | $1,086 / Sq Ft | View Prior Sale |
| 10/13/2021 10/13/21 | Pending | -- | -- | -- | |
| 10/08/2021 10/08/21 | For Sale | $3,850,000 | -- | $1,145 / Sq Ft |
Purchase History
| Date | Type | Sale Price | Title Company |
|---|---|---|---|
| Warranty Deed | $3,650,000 | Accommodation | |
| Special Warranty Deed | -- | Attorney |
Source: Florida Gulf Coast Multiple Listing Service
MLS Number: 225071175
APN: 58112360004
- 1740 Ludlow Rd
- 900 Collier Ct Unit 406
- 1432 Collingswood Ave
- 1141 S Collier Blvd Unit 107
- 601 S Barfield Dr
- 1103 S Collier Blvd Unit C108
- 1070 S Collier Blvd Unit 507
- 1020 S Collier Blvd Unit 507
- 561 Seagrape Dr
- 1621 Begonia Ct
- 690 Amber Dr
- 921 Seagrape Dr Unit 308
- 990 Cape Marco Dr Unit 1003
- 741 S Collier Blvd Unit 210
- 980 Cape Marco Dr Unit 502
- 940 Cape Marco Dr Unit 2302
- 940 Cape Marco Dr Unit 1506
- 730 S Collier Blvd Unit 707
- 291 S Collier Blvd Unit San Marco Residences
- 149 Beachcomber St Unit ID1060574P
