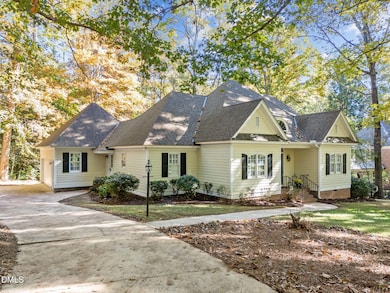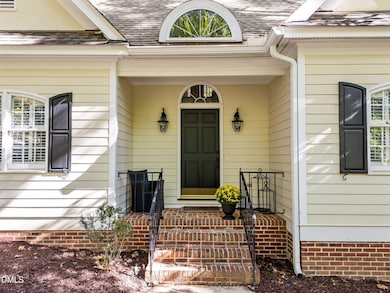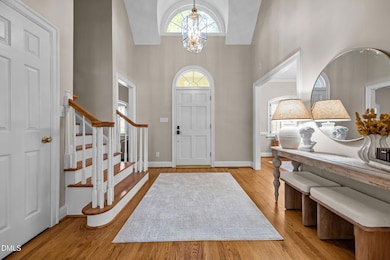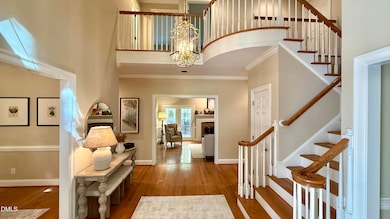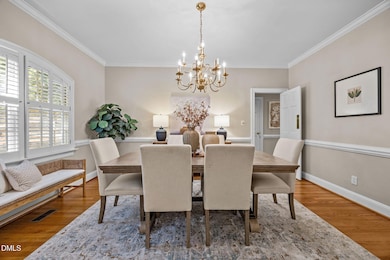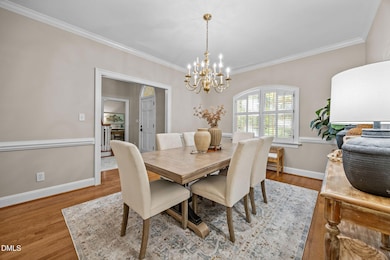1535 Crenshaw Point Wake Forest, NC 27587
Falls Lake NeighborhoodEstimated payment $3,258/month
Highlights
- Deck
- Wooded Lot
- Wood Flooring
- Wakefield Middle Rated A-
- Transitional Architecture
- 1-minute walk to Plummer Park
About This Home
This one-owner home in Crenshaw Manor radiates Southern charm and timeless style, offering comfortable living now with opportunities to make it your own. A wide foyer welcomes you in, flanked by a home office—ideal for remote work—and a large formal dining room ready for holiday gatherings. The sunken family room serves as the heart of the home, featuring a gas log fireplace and easy access to the spacious rear deck—perfect for entertaining or relaxing outdoors. The kitchen offers white cabinetry and a walk-in pantry for added storage. A first-floor primary suite with an ensuite bath and walk-in closet completes the main level. Upstairs, you'll find generously sized secondary bedrooms, a full bath, and two walk-in attic accesses providing exceptional storage or future expansion potential. Set on a 0.62-acre lot, this property also includes a private side-entry two-car garage and a large deck overlooking the backyard. Notable updates include: Roof (2018), Second-Floor HVAC (2025), Interior Paint (2025), and New Carpet (2025). Discover the comfort, character, and potential of this Southern gem in Crenshaw Manor!
Home Details
Home Type
- Single Family
Est. Annual Taxes
- $5,089
Year Built
- Built in 1989
Lot Details
- 0.62 Acre Lot
- Wooded Lot
- Many Trees
- Private Yard
- Front Yard
HOA Fees
- $17 Monthly HOA Fees
Parking
- 2 Car Attached Garage
- Side Facing Garage
- Garage Door Opener
Home Design
- Transitional Architecture
- Block Foundation
- Shingle Roof
- Masonite
Interior Spaces
- 2,456 Sq Ft Home
- 1-Story Property
- Crown Molding
- Smooth Ceilings
- High Ceiling
- Ceiling Fan
- Chandelier
- Gas Fireplace
- Entrance Foyer
- Family Room with Fireplace
- Breakfast Room
- Dining Room
- Home Office
- Smart Thermostat
Kitchen
- Walk-In Pantry
- Cooktop
- Microwave
- Ice Maker
- Dishwasher
- Stainless Steel Appliances
Flooring
- Wood
- Tile
Bedrooms and Bathrooms
- 3 Bedrooms
- Walk-In Closet
- Separate Shower in Primary Bathroom
- Separate Shower
Laundry
- Laundry Room
- Washer and Dryer
- Sink Near Laundry
Attic
- Attic Floors
- Unfinished Attic
Basement
- Dirt Floor
- Crawl Space
Outdoor Features
- Deck
- Rain Gutters
- Front Porch
Schools
- Forest Pines Elementary School
- Wakefield Middle School
- Wakefield High School
Utilities
- Forced Air Heating and Cooling System
- Heating System Uses Natural Gas
- Natural Gas Connected
- Gas Water Heater
- Septic Tank
- Septic System
- Cable TV Available
Community Details
- Crenshaw Manor HOA
- Crenshaw Manor Subdivision
Listing and Financial Details
- Assessor Parcel Number 1830371988
Map
Home Values in the Area
Average Home Value in this Area
Tax History
| Year | Tax Paid | Tax Assessment Tax Assessment Total Assessment is a certain percentage of the fair market value that is determined by local assessors to be the total taxable value of land and additions on the property. | Land | Improvement |
|---|---|---|---|---|
| 2025 | $5,089 | $516,314 | $120,000 | $396,314 |
| 2024 | $5,071 | $516,314 | $120,000 | $396,314 |
| 2023 | $3,594 | $307,552 | $50,000 | $257,552 |
| 2022 | $3,448 | $307,552 | $50,000 | $257,552 |
| 2021 | $3,388 | $307,552 | $50,000 | $257,552 |
| 2020 | $3,388 | $307,552 | $50,000 | $257,552 |
| 2019 | $3,779 | $302,963 | $70,000 | $232,963 |
| 2018 | $3,578 | $302,963 | $70,000 | $232,963 |
| 2017 | $3,459 | $302,963 | $70,000 | $232,963 |
| 2016 | $3,000 | $302,963 | $70,000 | $232,963 |
| 2015 | $3,159 | $320,758 | $90,000 | $230,758 |
| 2014 | $2,542 | $320,758 | $90,000 | $230,758 |
Property History
| Date | Event | Price | List to Sale | Price per Sq Ft |
|---|---|---|---|---|
| 11/19/2025 11/19/25 | Pending | -- | -- | -- |
| 11/08/2025 11/08/25 | Price Changed | $535,000 | -4.5% | $218 / Sq Ft |
| 10/23/2025 10/23/25 | For Sale | $560,000 | -- | $228 / Sq Ft |
Purchase History
| Date | Type | Sale Price | Title Company |
|---|---|---|---|
| Deed | $197,500 | -- |
Source: Doorify MLS
MLS Number: 10129245
APN: 1830.01-37-1988-000
- 1012 Clatter Ave
- 905 Clatter Ave
- 12340 Beestone Ln
- 940 Federal House Ave
- 12536 Honeychurch St
- 12554 Honeychurch St
- 12212 Ashton Woods Ln
- 103 Fawn Dr
- 1100 Washhouse Ln
- 3005 Imperial Oaks Dr
- 12217 Beestone Ln
- 12014 Fox Valley St
- 12109 Jasmine Cove Way
- 1132 Barred Owl Trail
- 12016 Jasmine Cove Way
- 12028 Pawleys Mill Cir
- 7125 Avborough Ct
- 12005 Jasmine Cove Way
- 2603 Peachleaf St
- 11072 Ligon Mill Rd Unit 200 - Julianne

