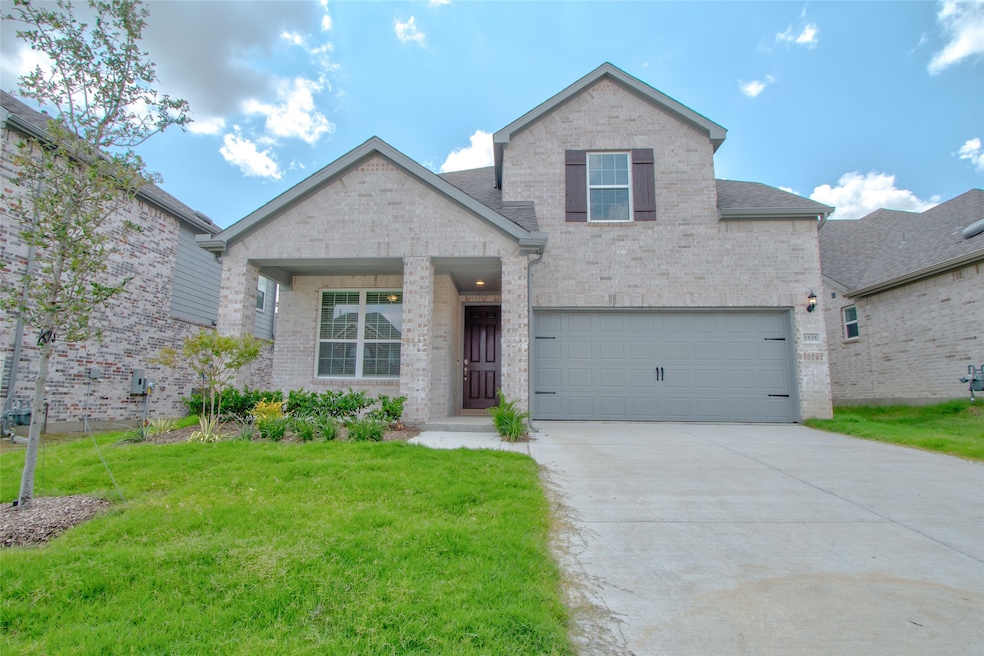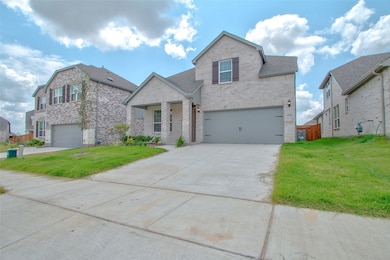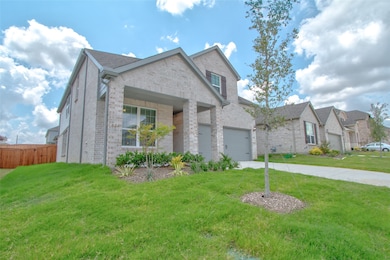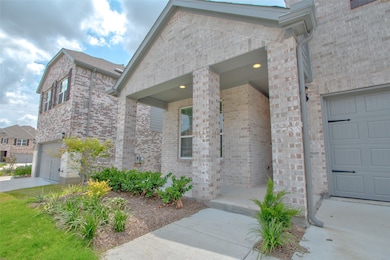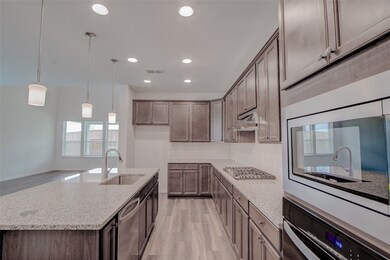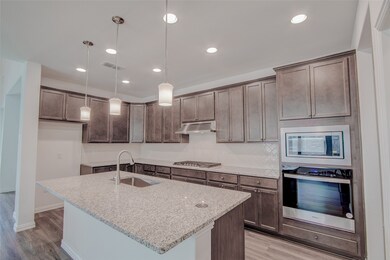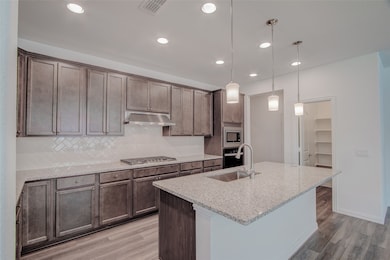1535 Echo Bluff Dr Celina, TX 75009
Highlights
- New Construction
- Traditional Architecture
- 2 Car Attached Garage
- O'Dell Elementary School Rated A-
- Breakfast Area or Nook
- Soaking Tub
About This Home
Brand new, first time to lease 2 story home with 4 bedrooms, 2.5 baths, a study, game room, and media room located in the highly rated Celina ISD within the Wilson Creek Meadows master planned community. This pristine home features an open living room that flows into a beautiful kitchen with a large island, stainless steel appliances, upgraded wood cabinets, and a bright breakfast area. The private primary suite on the main level includes an en suite bath with dual sinks, a garden tub, separate shower, and walk in closet. Downstairs also includes a dedicated study. Upstairs offers three spacious bedrooms, a full bath, a large game room, and a separate media room. Enjoy the great sized backyard with a covered patio, perfect for relaxation or entertaining. Refrigerator is included with the lease. Conveniently located near Highway 380 with easy access to schools, shopping, and dining.
Listing Agent
Citiwide Alliance Realty Brokerage Phone: 207-266-8302 License #0636022 Listed on: 11/17/2025

Home Details
Home Type
- Single Family
Est. Annual Taxes
- $4,096
Year Built
- Built in 2024 | New Construction
Lot Details
- 6,011 Sq Ft Lot
- Wood Fence
Parking
- 2 Car Attached Garage
- 2 Attached Carport Spaces
Home Design
- Traditional Architecture
- Brick Exterior Construction
- Slab Foundation
- Concrete Roof
- Cedar
Interior Spaces
- 2,957 Sq Ft Home
- 2-Story Property
- Ceiling Fan
Kitchen
- Breakfast Area or Nook
- Electric Oven
- Gas Cooktop
- Dishwasher
Flooring
- Carpet
- Tile
- Vinyl
Bedrooms and Bathrooms
- 4 Bedrooms
- Soaking Tub
Home Security
- Prewired Security
- Smart Home
- Carbon Monoxide Detectors
Schools
- Marcy Lykins Elementary School
- Celina High School
Utilities
- Central Heating and Cooling System
- Cable TV Available
Listing and Financial Details
- Residential Lease
- Property Available on 12/10/25
- Tenant pays for all utilities
- 12 Month Lease Term
- Assessor Parcel Number R1288300D00601
Community Details
Overview
- Association fees include all facilities
- Wilson Creek Meadows West Ph 1 Subdivision
Pet Policy
- Pet Deposit $300
- 1 Pet Allowed
- Breed Restrictions
Map
Source: North Texas Real Estate Information Systems (NTREIS)
MLS Number: 21114595
APN: R-12883-00D-0060-1
- 2701 Landmark Dr
- 2708 Rolling Meadow Rd
- 4444 Cotton Seed Way
- 4417 Cotton Seed Way
- 4437 Cotton Seed Ln
- 3025 Tophill Dr
- 2621 Landmark Dr
- 3020 Tophill Dr
- 2624 Rolling Meadow Rd
- 2917 Cliffside Dr
- 2922 Cliffside Dr
- 2921 Cliffside Dr
- 3021 Landmark Dr
- 2925 Cliffside Dr
- 2929 Cliffside Dr
- 2613 Landmark Dr
- 3012 Landmark Dr
- 3001 Cliffside Dr
- 1383 Whipsaw Trail
- 1375 Whipsaw Trail
- 2709 Suzie Ct
- 2706 Boca Dr
- 1605 Creekside Dr
- 1557 Creekside Dr
- 1544 Creekside Dr
- 1374 Union Rd
- 1351 Hill Country Place
- 1340 Hill Country Place
- 1513 Mill Creek Way
- 1320 Hill Country Place
- 1325 Choate Pkwy
- 1921 Bristol St
- 1101 Lawndale St
- 1109 Pelican Rd
- 940 Azure Ln
- 2600 Kinship Pkwy Unit 2-306.1411644
- 2600 Kinship Pkwy Unit 8-205.1411647
- 2600 Kinship Pkwy Unit 5-304.1411642
- 2600 Kinship Pkwy Unit 5-202.1411645
- 2600 Kinship Pkwy Unit 2-103.1411646
