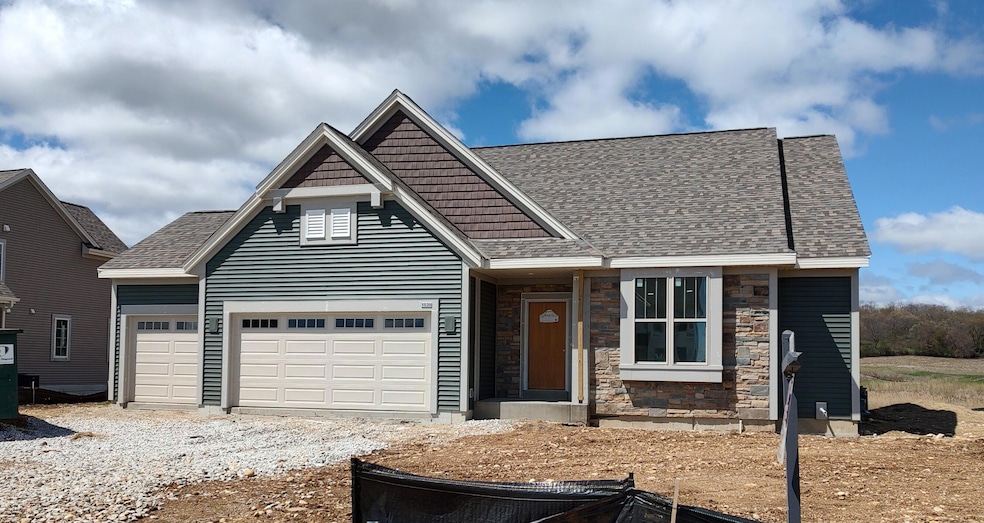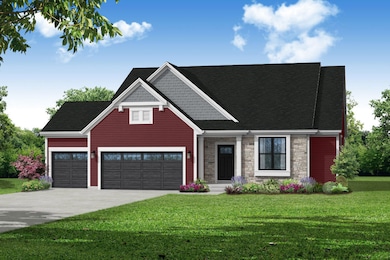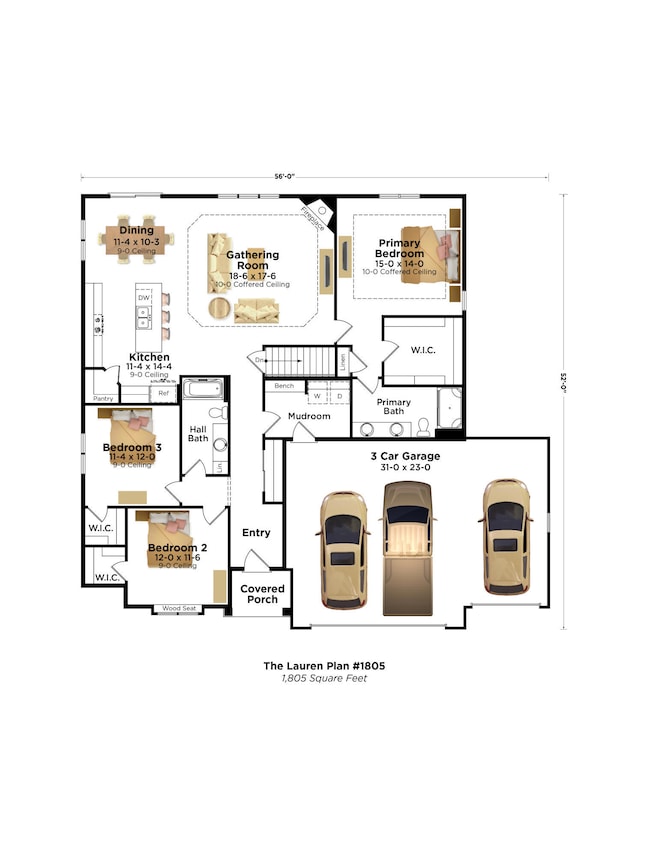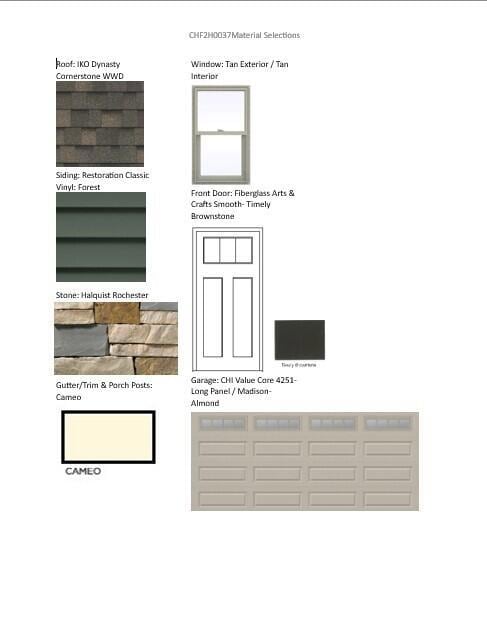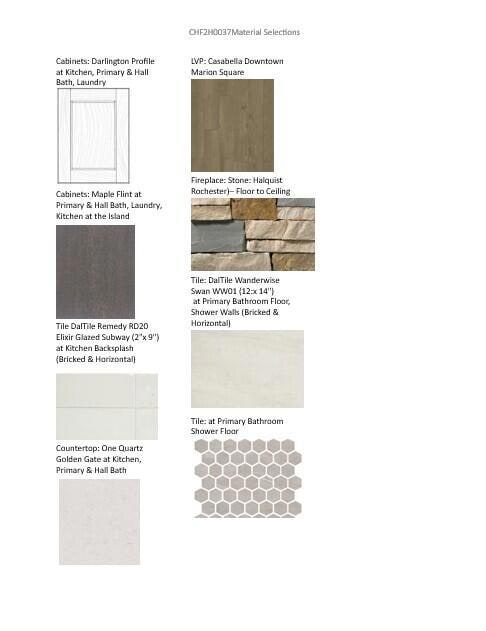1535 Fairwinds Blvd Mukwonago, WI 53149
Estimated payment $3,413/month
Highlights
- New Construction
- Open Floorplan
- Mud Room
- Section Elementary School Rated A
- Ranch Style House
- Walk-In Pantry
About This Home
NEW CONSTRUCTION This new home places the generously sized primary bedroom and shared living spaces - including the gathering room, kitchen, and dining area - at the back of the home for privacy. A large island that doubles as a snack bar, spacious walk-in pantry, and ample storage cabinets with quartz countertops which provide the perfect space for meal preparation. Towards the front of the home and away from the primary bedroom are two spacious secondary bedrooms and a hall bath. Finishing this home is a convenient mudroom with a bench for everyday items. This home includes LVP flooring throughout the entire home, SS kitchen appliances, upgraded lighting, a basement egress window, driveway and sodded yard
Home Details
Home Type
- Single Family
Est. Annual Taxes
- $1,303
Parking
- 3 Car Attached Garage
- Garage Door Opener
- Driveway
- Unpaved Parking
Home Design
- New Construction
- Ranch Style House
- Poured Concrete
- Vinyl Siding
- Clad Trim
- Radon Mitigation System
Interior Spaces
- 1,805 Sq Ft Home
- Open Floorplan
- Gas Fireplace
- Mud Room
- Stone Flooring
Kitchen
- Walk-In Pantry
- Range
- Microwave
- Dishwasher
- Kitchen Island
- Disposal
Bedrooms and Bathrooms
- 3 Bedrooms
- Split Bedroom Floorplan
- Walk-In Closet
- 2 Full Bathrooms
Basement
- Basement Fills Entire Space Under The House
- Basement Ceilings are 8 Feet High
- Sump Pump
- Stubbed For A Bathroom
Schools
- Park View Middle School
- Mukwonago High School
Utilities
- Forced Air Heating and Cooling System
- Heating System Uses Natural Gas
- High Speed Internet
Additional Features
- Level Entry For Accessibility
- 0.35 Acre Lot
Community Details
- Property has a Home Owners Association
- Chapman Farms Subdivision
Listing and Financial Details
- Exclusions: Sellers personal property
- Assessor Parcel Number MUKV1957041
Map
Home Values in the Area
Average Home Value in this Area
Property History
| Date | Event | Price | List to Sale | Price per Sq Ft |
|---|---|---|---|---|
| 11/02/2025 11/02/25 | For Sale | $626,900 | 0.0% | $347 / Sq Ft |
| 10/31/2025 10/31/25 | Off Market | $626,900 | -- | -- |
| 08/13/2025 08/13/25 | Price Changed | $626,900 | +1.5% | $347 / Sq Ft |
| 08/01/2025 08/01/25 | For Sale | $617,900 | 0.0% | $342 / Sq Ft |
| 07/31/2025 07/31/25 | Off Market | $617,900 | -- | -- |
| 04/25/2025 04/25/25 | Price Changed | $617,900 | +7.3% | $342 / Sq Ft |
| 03/11/2025 03/11/25 | For Sale | $575,900 | 0.0% | $319 / Sq Ft |
| 01/28/2025 01/28/25 | Off Market | $575,900 | -- | -- |
| 01/26/2025 01/26/25 | For Sale | $575,900 | -- | $319 / Sq Ft |
Source: Metro MLS
MLS Number: 1905103
- The Skylar Plan at Chapman Farms
- The Camille Plan at Chapman Farms
- The Lauren Plan at Chapman Farms
- The Charlotte Plan at Chapman Farms
- The Bristol Plan at Chapman Farms
- The Arielle Plan at Chapman Farms
- The Hannah Plan at Chapman Farms
- The Alana Plan at Chapman Farms
- The Peyton Plan at Chapman Farms
- The Hailey Plan at Chapman Farms
- The Francesca Plan at Chapman Farms
- The Brianna Plan at Chapman Farms
- The Sophia Plan at Chapman Farms
- 1575 Fairwinds Blvd
- 1625 Fairwinds Blvd
- 1534 Fairwinds Blvd
- 1564 Fairwinds Blvd
- 1584 Fairwinds Blvd
- 1624 Fairwinds Blvd
- 1521 Sandhill Ln Unit 2101
- 1063 Stoecker Ct
- 206 Grand Ave
- 1014 River Park Cir W
- 903 Main St
- 590 Phantom Woods Rd
- 253 Arrowhead Dr Unit 3
- 1230 Bear Pass Unit 2
- 132 E Main St Unit 1
- 2950 Clearwater Ln
- 1845 Division St
- 3018 Chafin Ave
- 2178 Clark St Unit 3
- 2601 Elkhart Dr
- 2068 Townline Rd Unit A1
- 2000 Oakdale Dr
- 1149 Burr Oak Blvd
- 1008 River Place Blvd
- 2769 Honey Creek Rd
- 2859 Honey Creek Ct
- 914 Wesley Dr N
