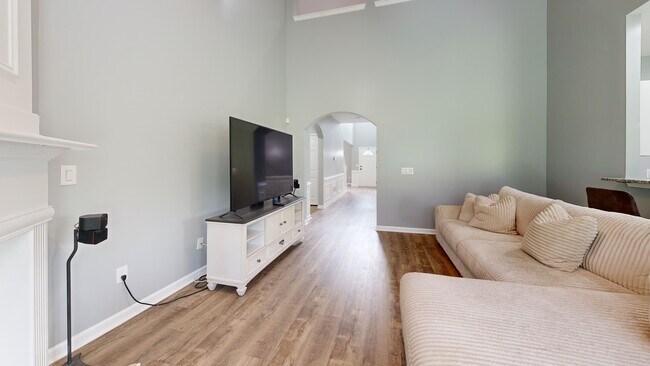Refined living meets unbeatable convenience in this fully renovated beauty featuring a spacious owner's suite on the main level! As you enter the home, you're welcomed by a grand two-story foyer with stylish industrial fixtures that set the tone for the modern yet cozy vibe throughout. Continue forward past the front family room and convenient guest bathroom, and you'll find yourself next to a warm, inviting dining area-perfect for holiday dinners and unforgettable gatherings with friends. The journey continues into the stunning two-story living room, complete with a fireplace and soaring windows that offer serene views of the lush, green backyard. Soak in the natural light and imagine the memories waiting to be made in every corner of this beautiful space. Enjoy more of that natural light as you work from your upstairs loft office, overlooking the main floor. The kitchen and dining area offer double pantry cabinets and a large breakfast bar, perfect for entertaining or cozy mornings. Located in a quiet and lovely neighborhood just 5 minutes from the interstate, this home is a prime spot whether your buyer (or you) wants to be close to downtown Douglasville, downtown Atlanta, or Hartsfield-Jackson Airport. The community features a swimming pool, tennis courts, a playground, and a clubhouse-making it easy to unwind, stay active, and enjoy neighborhood living to the fullest. Bonus perks include a brand-new water heater and thoughtful updates throughout. You're also minutes from Sweetwater Creek State Park, Six Flags, shopping, dining, and more! Select furniture pieces, such as tables and sofa, are available for purchase and can be included in the offer or written into a separate Bill of Sale. Seller is relocating but ready for a quick or traditional close.






