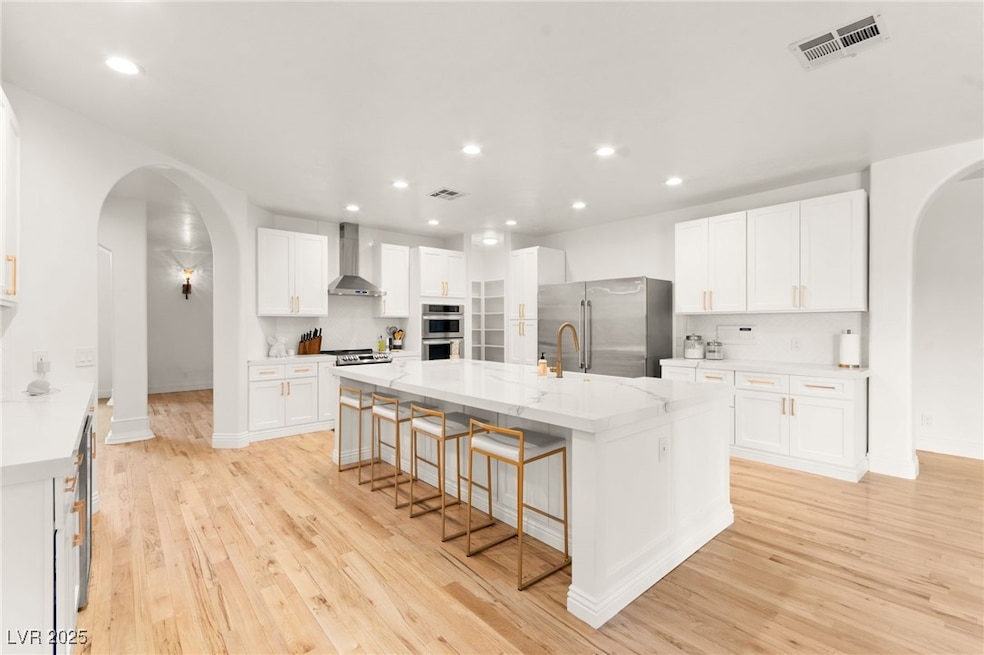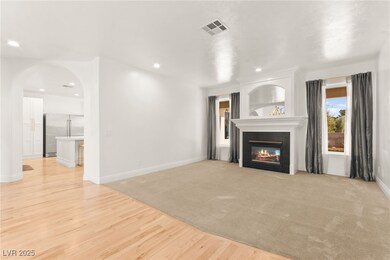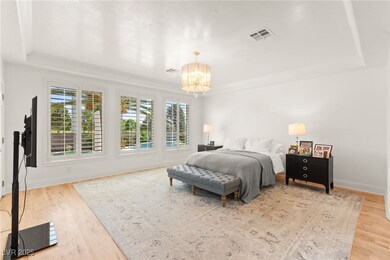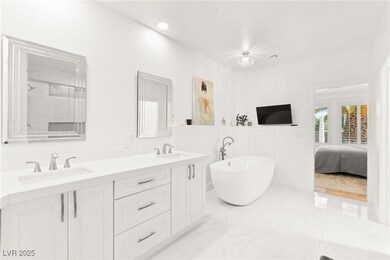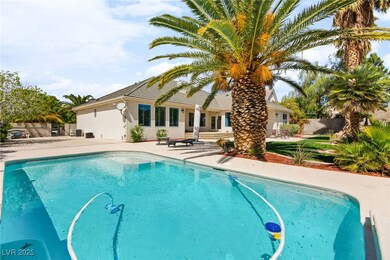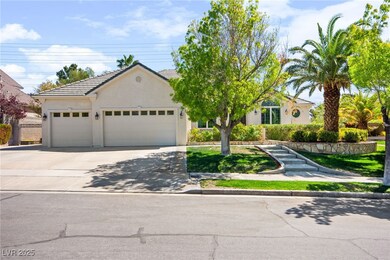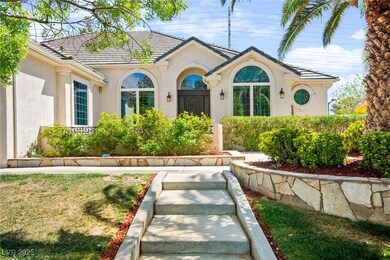
$1,050,000
- 4 Beds
- 3.5 Baths
- 4,101 Sq Ft
- 1319 Red Baron Ln
- Boulder City, NV
Stunning custom home in Boulder City - Low interest rates available ask me how! This two story, 4 bed 4 bathroom home has it all! Multi gen suite downstairs is currently used as a theater with separate guest suite with bathroom. Recently painted and updated fixtures throughout! Upstairs you will find a massive living room with wet bar with expansive mountain views, and a large furnished patio
Michael Tully Realty ONE Group, Inc
