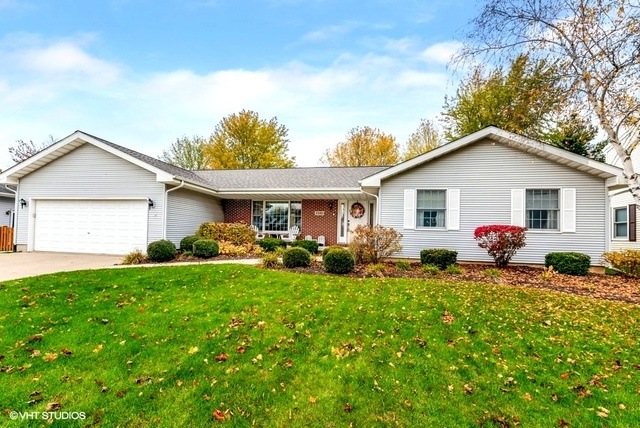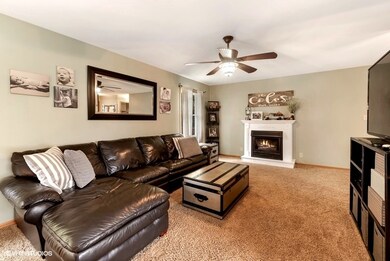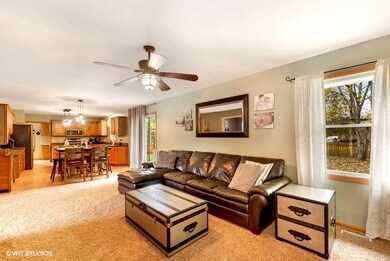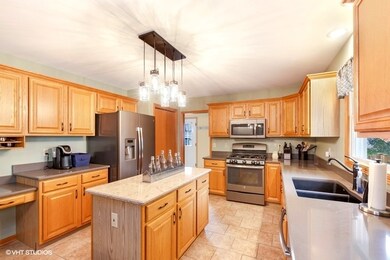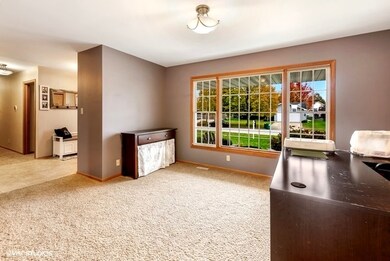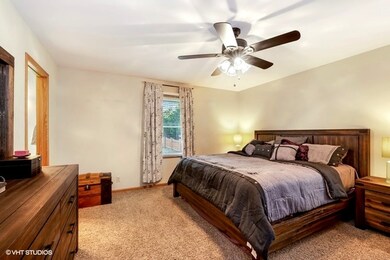
1535 Larson St Sycamore, IL 60178
Highlights
- Deck
- Main Floor Bedroom
- Porch
- Recreation Room
- Home Office
- Attached Garage
About This Home
As of December 2019This Tastefully Decorated Sycamore Ranch offers 3 Bedrooms and 3 Full Baths! Large kitchen complete with Stainless Steel appliances, Quartz countertops, Blanco kitchen sink, island, pantry and eating area. Kitchen is combined with family room and opens into living room/diningroom providing plenty of space for all. You will love the Mud Room, located off the 2 car garage, featuring Main Floor Laundry and sink! Patio doors open to spacious deck overlooking beautiful fenced back yard featuring it's own basket ball court! Quality construction abounds in the finished basement including bar area w/ wet sink and mini frig, family room and an office/ play room w/ closet. Find the secret door to the XL crawl space that is perfect for storing everything! The covered front porch is a great place to relax and enjoy the professionally landscaped yard too! Updates include: 2019 New side door, concrete slab outside side door and Ecobee Smart thermostat. 2018 New Tile in basement. 2016 Bedroom and hall carpet, Quarts countertops, Light fixtures in kitchen and baths and SS appliances. 2015 New fence. Call today and make it your own!
Last Agent to Sell the Property
Coldwell Banker Real Estate Group License #475141127 Listed on: 10/14/2019

Home Details
Home Type
- Single Family
Est. Annual Taxes
- $6,956
Year Built
- 1996
Parking
- Attached Garage
- Garage Transmitter
- Garage Door Opener
- Parking Included in Price
- Garage Is Owned
Home Design
- Brick Exterior Construction
- Vinyl Siding
Interior Spaces
- Gas Log Fireplace
- Home Office
- Recreation Room
- Storm Screens
- Laundry on main level
Kitchen
- Oven or Range
- Dishwasher
- Kitchen Island
- Disposal
Bedrooms and Bathrooms
- Main Floor Bedroom
- Primary Bathroom is a Full Bathroom
- Bathroom on Main Level
Finished Basement
- Basement Fills Entire Space Under The House
- Finished Basement Bathroom
Outdoor Features
- Deck
- Patio
- Porch
Utilities
- Central Air
- Heating System Uses Gas
Listing and Financial Details
- Homeowner Tax Exemptions
Ownership History
Purchase Details
Home Financials for this Owner
Home Financials are based on the most recent Mortgage that was taken out on this home.Purchase Details
Purchase Details
Home Financials for this Owner
Home Financials are based on the most recent Mortgage that was taken out on this home.Similar Homes in Sycamore, IL
Home Values in the Area
Average Home Value in this Area
Purchase History
| Date | Type | Sale Price | Title Company |
|---|---|---|---|
| Deed | $230,000 | Chicago Title | |
| Warranty Deed | -- | -- | |
| Warranty Deed | $185,000 | -- |
Mortgage History
| Date | Status | Loan Amount | Loan Type |
|---|---|---|---|
| Open | $235,520 | VA | |
| Previous Owner | $188,977 | VA | |
| Previous Owner | $140,000 | Stand Alone First | |
| Previous Owner | $154,356 | Stand Alone First | |
| Previous Owner | $30,000 | New Conventional |
Property History
| Date | Event | Price | Change | Sq Ft Price |
|---|---|---|---|---|
| 12/17/2019 12/17/19 | Sold | $230,000 | -4.2% | $122 / Sq Ft |
| 11/04/2019 11/04/19 | Pending | -- | -- | -- |
| 10/14/2019 10/14/19 | For Sale | $240,000 | +29.7% | $127 / Sq Ft |
| 12/02/2013 12/02/13 | Sold | $185,000 | -3.9% | $185,000 / Sq Ft |
| 10/05/2013 10/05/13 | Pending | -- | -- | -- |
| 09/23/2013 09/23/13 | For Sale | $192,500 | -- | $192,500 / Sq Ft |
Tax History Compared to Growth
Tax History
| Year | Tax Paid | Tax Assessment Tax Assessment Total Assessment is a certain percentage of the fair market value that is determined by local assessors to be the total taxable value of land and additions on the property. | Land | Improvement |
|---|---|---|---|---|
| 2024 | $6,956 | $90,780 | $20,938 | $69,842 |
| 2023 | $6,956 | $82,897 | $19,120 | $63,777 |
| 2022 | $6,637 | $76,031 | $17,536 | $58,495 |
| 2021 | $6,308 | $71,378 | $16,463 | $54,915 |
| 2020 | $6,216 | $69,623 | $16,058 | $53,565 |
| 2019 | $6,112 | $68,097 | $15,706 | $52,391 |
| 2018 | $6,003 | $66,030 | $15,229 | $50,801 |
| 2017 | $5,849 | $63,417 | $14,626 | $48,791 |
| 2016 | $5,700 | $60,524 | $13,959 | $46,565 |
| 2015 | -- | $56,964 | $13,138 | $43,826 |
| 2014 | -- | $54,092 | $12,476 | $41,616 |
| 2013 | -- | $55,128 | $12,715 | $42,413 |
Agents Affiliated with this Home
-
Ronda Ball
R
Seller's Agent in 2019
Ronda Ball
Coldwell Banker Real Estate Group
(815) 766-1513
11 in this area
35 Total Sales
-
Jocelyn Kerbel

Buyer's Agent in 2019
Jocelyn Kerbel
Willow Real Estate, Inc
(815) 739-1347
6 in this area
22 Total Sales
-
Diane Hammon
D
Seller's Agent in 2013
Diane Hammon
Coldwell Banker Real Estate Group
(815) 739-6627
30 in this area
54 Total Sales
-
Liane O'Keefe

Buyer's Agent in 2013
Liane O'Keefe
Century 21 Circle
(815) 501-7798
11 in this area
43 Total Sales
Map
Source: Midwest Real Estate Data (MRED)
MLS Number: MRD10547559
APN: 06-29-104-032
- 1132 Swanberg Ct
- 1308 Axcel Ln
- 918 Janet St
- Rt 23 and Plank Rd Rt 23 and Plank Rd Rd
- 711 Independence Ave
- 724 Reynolds Rd
- Lot43 Heron Creek Es Letha Westgate Dr
- 1417 Sandcastle Dr
- 583 Clayton Cir
- 565 Clayton Cir
- 583 Clayton Cir Unit MA
- 565 Clayton Cir Unit CO
- 2029 Frantum Rd
- 561 Stonegate Dr Unit 10B1
- 361 Merry Oaks Dr
- Lot 86 Merry Oaks Dr
- Lot 97 Merry Oaks Dr
- 1340 N Main St
- 44 Kloe Ln Unit 44
- 13 Briden Ln Unit 13
