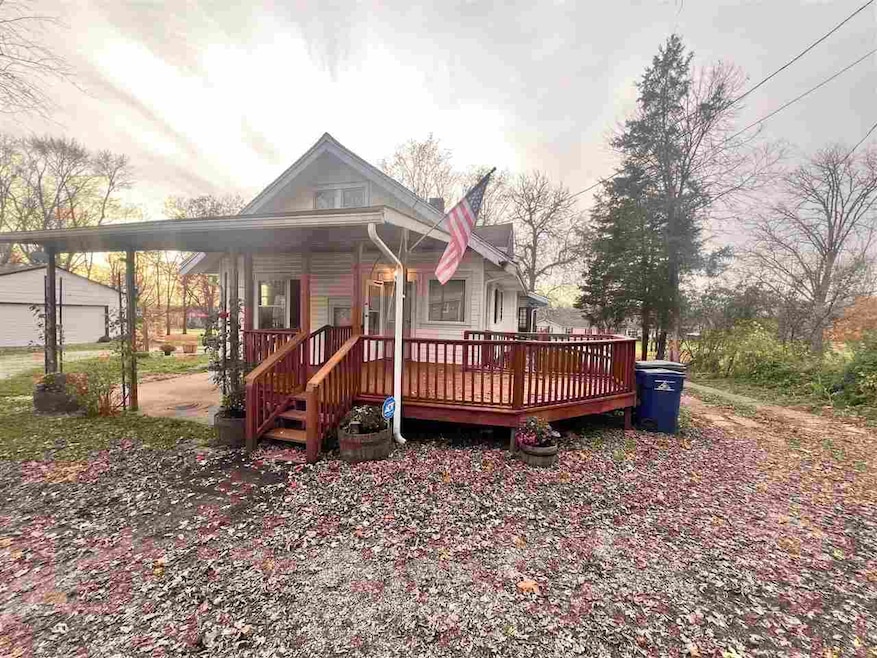
1535 Liberty Ave Richmond, IN 47374
Highlights
- Deck
- Main Floor Bedroom
- Covered patio or porch
- Wood Burning Stove
- Hydromassage or Jetted Bathtub
- Lower Floor Utility Room
About This Home
As of May 2025?? For Sale: 1535 Liberty Avenue – Your Country Oasis Near the City! ?? Escape the hustle while staying close to it all! This charming country-style home blends rustic charm with modern convenience, perfectly situated near the city. ? Features You’ll Love: • Spacious Mudroom: Room to kick off those boots and stay organized. • Dream Kitchen: Large, open layout with abundant counter and cabinet space, perfect for family meals or hosting gatherings. • Charming Porch: Step outside and enjoy your morning coffee overlooking the serene surroundings. ? Extras Galore: • Outbuildings: A chicken coop, 2-car garage, and ample space for a “he-shed,” “she-shed,” or even a “we-shed”! • Wooded Acreage: Expansive, beautiful backyard spanning to S 3rd Street, offering privacy, nature trails, and outdoor entertaining opportunities. Whether you’re dreaming of a cozy retreat, a place to garden, or room to create the ultimate outdoor haven, 1535 Liberty Avenue delivers. ?? Don’t wait! Call today to schedule your private showing and make this country paradise your forever home!
Home Details
Home Type
- Single Family
Est. Annual Taxes
- $2,521
Lot Details
- 5 Acre Lot
- Fenced Front Yard
- Chain Link Fence
Parking
- 2 Car Detached Garage
Home Design
- Asphalt Roof
- Vinyl Siding
- Stick Built Home
Interior Spaces
- 2,200 Sq Ft Home
- 2-Story Property
- Wood Burning Stove
- Wood Burning Fireplace
- Living Room
- Dining Room
- Lower Floor Utility Room
- Basement
- Crawl Space
Kitchen
- Gas Range
- Built-In Microwave
- Dishwasher
- Disposal
Bedrooms and Bathrooms
- 4 Bedrooms
- Main Floor Bedroom
- Bathroom on Main Level
- 1 Full Bathroom
- Hydromassage or Jetted Bathtub
Outdoor Features
- Deck
- Covered patio or porch
Utilities
- Forced Air Heating and Cooling System
- Heating System Uses Propane
- Electric Water Heater
Ownership History
Purchase Details
Home Financials for this Owner
Home Financials are based on the most recent Mortgage that was taken out on this home.Purchase Details
Purchase Details
Purchase Details
Home Financials for this Owner
Home Financials are based on the most recent Mortgage that was taken out on this home.Similar Homes in Richmond, IN
Home Values in the Area
Average Home Value in this Area
Purchase History
| Date | Type | Sale Price | Title Company |
|---|---|---|---|
| Warranty Deed | -- | None Listed On Document | |
| Deed | -- | -- | |
| Quit Claim Deed | -- | -- | |
| Warranty Deed | -- | -- |
Mortgage History
| Date | Status | Loan Amount | Loan Type |
|---|---|---|---|
| Open | $218,000 | VA | |
| Previous Owner | $109,042 | VA | |
| Previous Owner | $106,060 | VA | |
| Previous Owner | $107,257 | VA |
Property History
| Date | Event | Price | Change | Sq Ft Price |
|---|---|---|---|---|
| 05/23/2025 05/23/25 | Sold | $218,000 | -12.8% | $99 / Sq Ft |
| 04/07/2025 04/07/25 | Pending | -- | -- | -- |
| 03/31/2025 03/31/25 | Price Changed | $249,900 | -3.9% | $114 / Sq Ft |
| 03/10/2025 03/10/25 | Price Changed | $259,999 | -5.4% | $118 / Sq Ft |
| 11/18/2024 11/18/24 | Price Changed | $274,900 | +0.3% | $125 / Sq Ft |
| 11/15/2024 11/15/24 | For Sale | $274,000 | -- | $125 / Sq Ft |
Tax History Compared to Growth
Tax History
| Year | Tax Paid | Tax Assessment Tax Assessment Total Assessment is a certain percentage of the fair market value that is determined by local assessors to be the total taxable value of land and additions on the property. | Land | Improvement |
|---|---|---|---|---|
| 2024 | $2,521 | $125,000 | $26,800 | $98,200 |
| 2023 | $2,643 | $119,200 | $23,400 | $95,800 |
| 2022 | $2,664 | $120,200 | $23,400 | $96,800 |
| 2021 | $2,458 | $111,100 | $23,400 | $87,700 |
| 2020 | $2,422 | $109,200 | $23,400 | $85,800 |
| 2019 | $2,410 | $108,800 | $23,400 | $85,400 |
| 2018 | $2,456 | $111,100 | $23,400 | $87,700 |
| 2017 | $2,429 | $109,900 | $23,400 | $86,500 |
| 2016 | $2,530 | $109,800 | $23,400 | $86,400 |
| 2014 | $2,411 | $105,000 | $23,400 | $81,600 |
| 2013 | $2,411 | $108,400 | $23,400 | $85,000 |
Agents Affiliated with this Home
-
R
Seller's Agent in 2025
RON COFFEY
Choice Realty One
(765) 935-7777
66 Total Sales
-
J
Seller Co-Listing Agent in 2025
Joann Coffey
Choice Realty One
(765) 967-1518
22 Total Sales
-

Buyer's Agent in 2025
Chris Thompson
Better Homes and Gardens First Realty Group
(765) 994-0667
210 Total Sales
Map
Source: Richmond Association of REALTORS®
MLS Number: 10049920
APN: 89-18-08-140-103.000-030






