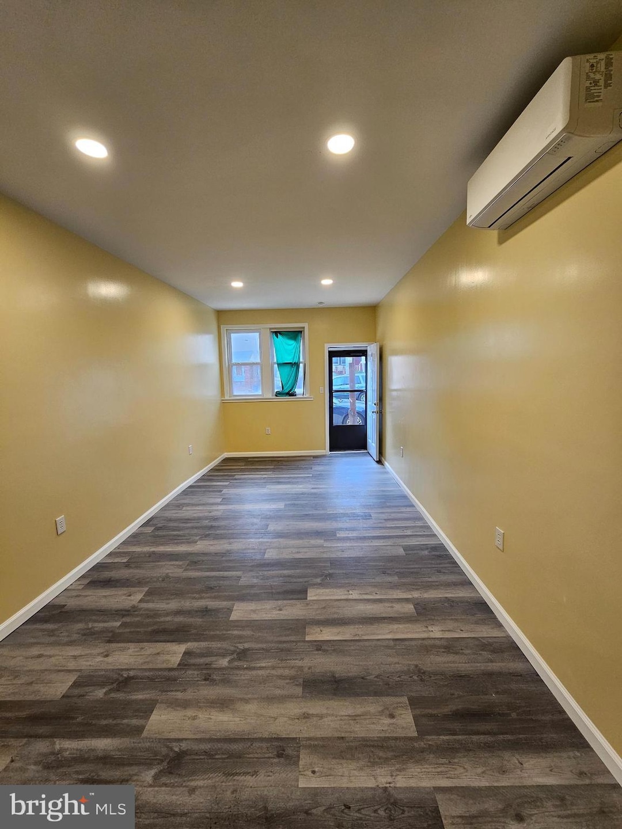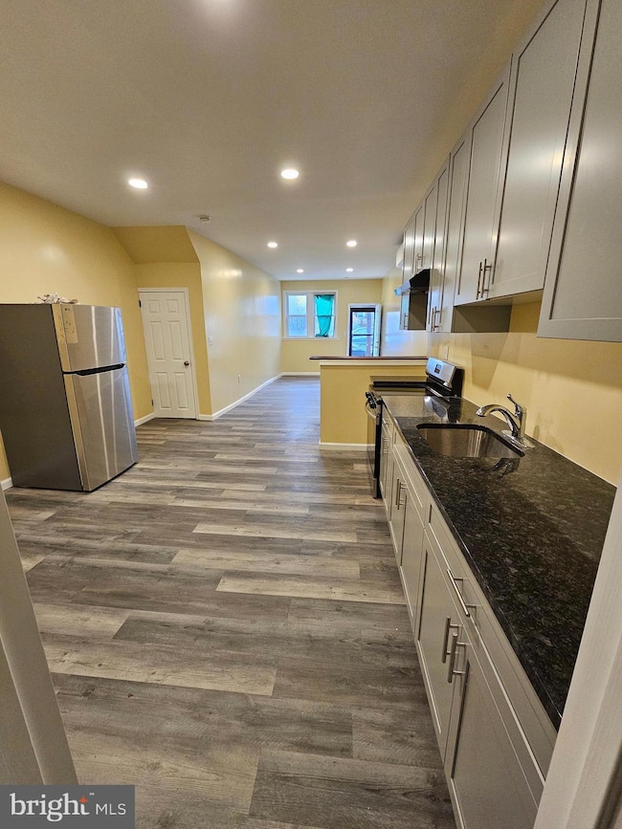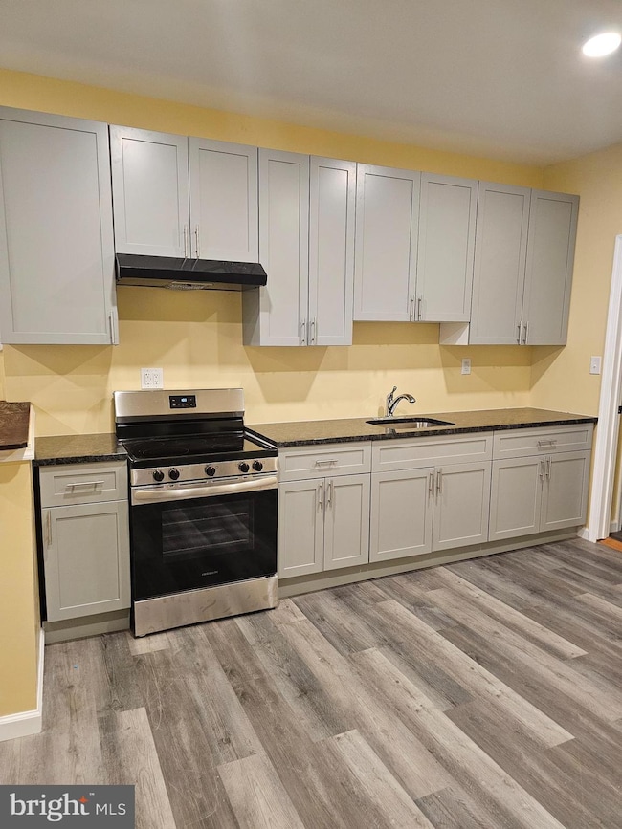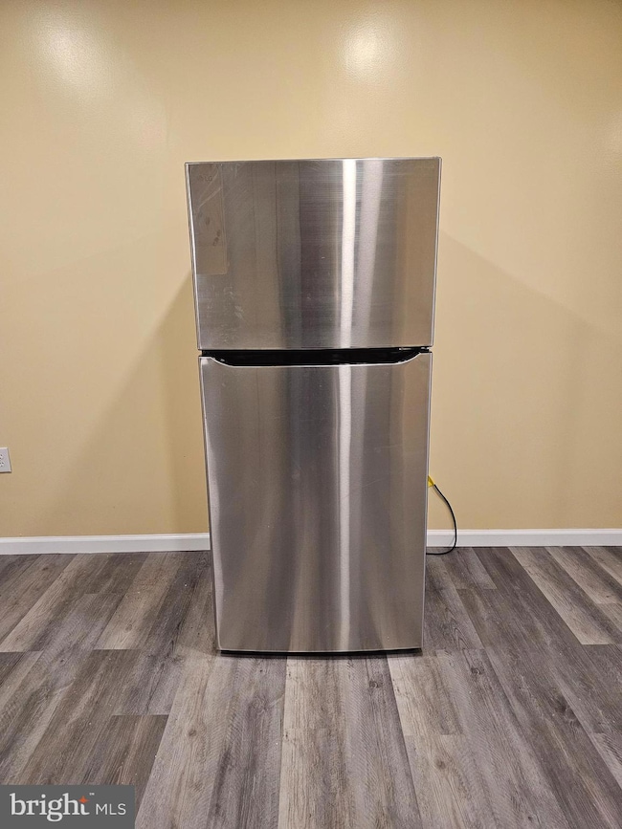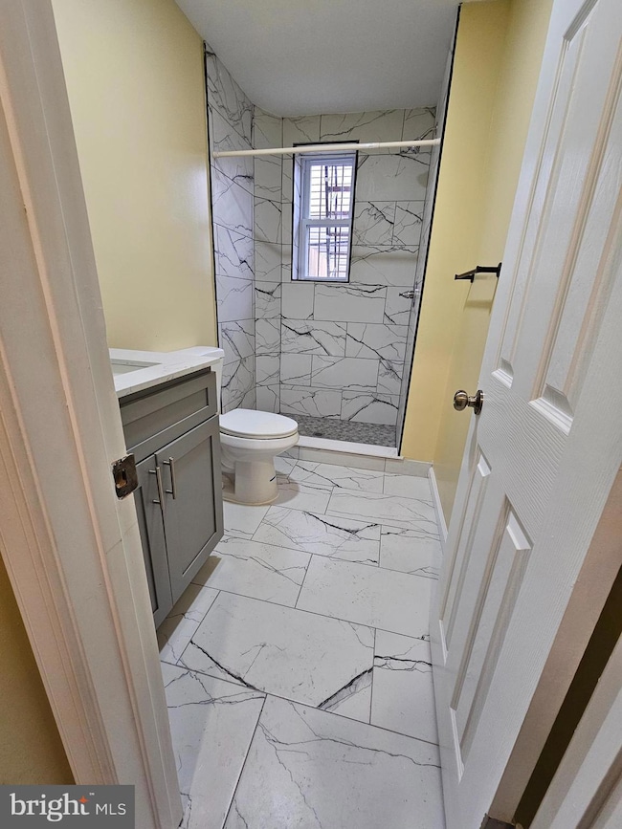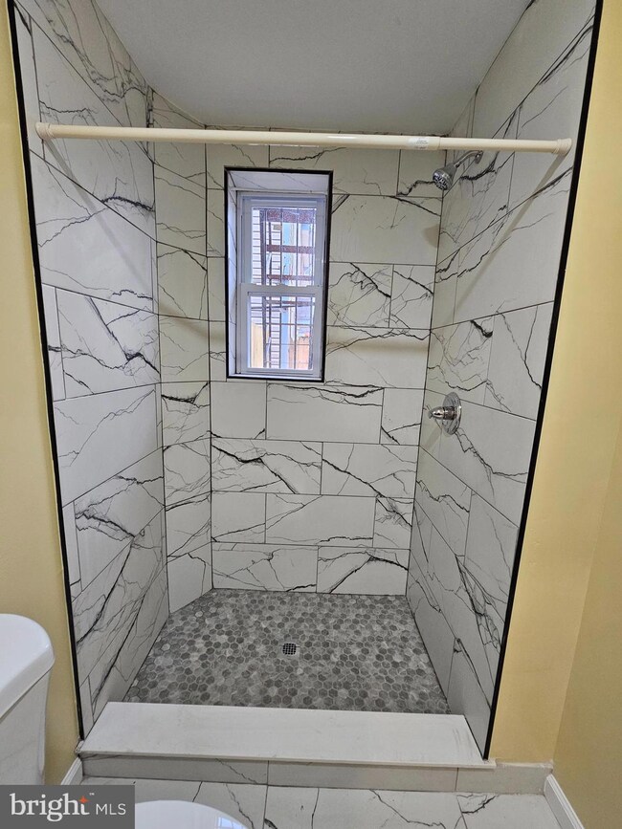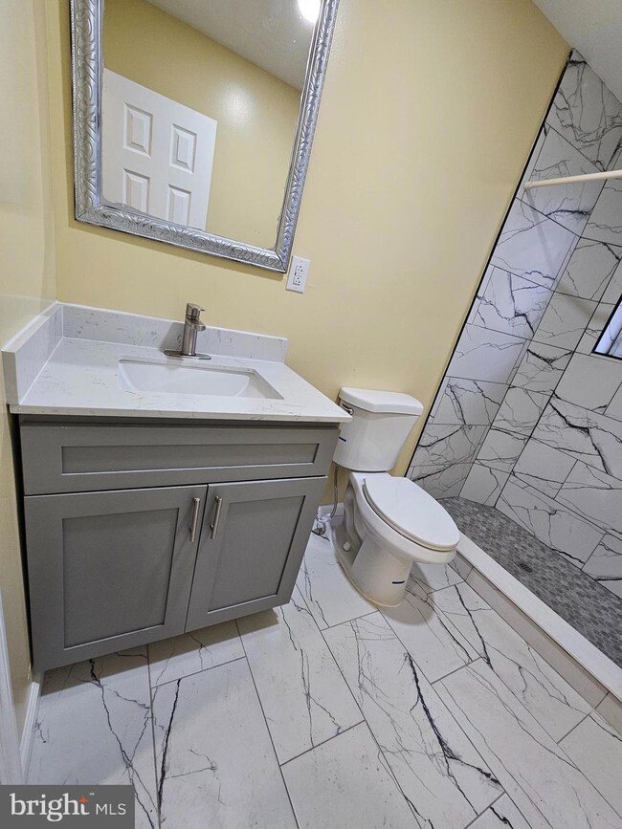1535 N 60th St Unit A Philadelphia, PA 19151
Carroll Park NeighborhoodHighlights
- Open Floorplan
- 1-minute walk to Lansdowne Avenue And 60Th Street
- Eat-In Kitchen
- Union Mill Elementary School Rated A-
- Traditional Architecture
- Recessed Lighting
About This Home
Welcome to 1535 N 60th Street apt #A. This beautifully updated first floor unit offers I bedroom and 1 Bathroom. Hardwood flooring throughout. Bathroom has a beautiful walk-in shower. Recessed lighting and a comfortable layout to come home and relax to. This unit included access to the fenced in back yard, ideal for outdoor cooking or just relaxing. This unit provides convenient first floor living and is move in ready. Section 8 Welcomed.
Listing Agent
(267) 398-9302 stephmooresellshomes@gmail.com Springer Realty Group Listed on: 11/22/2025

Townhouse Details
Home Type
- Townhome
Year Built
- Built in 1920
Lot Details
- 1,008 Sq Ft Lot
- Lot Dimensions are 15.00 x 67.00
Parking
- On-Street Parking
Home Design
- Traditional Architecture
- Brick Foundation
- Masonry
Interior Spaces
- 1,668 Sq Ft Home
- Property has 2 Levels
- Open Floorplan
- Recessed Lighting
- Dining Area
Kitchen
- Eat-In Kitchen
- ENERGY STAR Qualified Refrigerator
Bedrooms and Bathrooms
- 1 Main Level Bedroom
- 1 Full Bathroom
- Walk-in Shower
Utilities
- Ductless Heating Or Cooling System
- Back Up Electric Heat Pump System
- Electric Water Heater
Listing and Financial Details
- Residential Lease
- Security Deposit $1,175
- 12-Month Lease Term
- Available 11/22/25
- Assessor Parcel Number 342193800
Community Details
Overview
- Overbrook Subdivision
Pet Policy
- No Pets Allowed
Map
Source: Bright MLS
MLS Number: PAPH2561944
- 1453 N 60th St
- 1446 N 60th St
- 1443 N Edgewood St
- 5936 Lansdowne Ave
- 5940 Lansdowne Ave
- 5938 Lansdowne Ave
- 5920 Lansdowne Ave
- 1445 N 59th St
- 1506 N Wanamaker St
- 1410 N Redfield St
- 1539 N 61st St
- 5933 Lansdowne Ave
- 6024 Lansdowne Ave
- 6028 Lansdowne Ave
- 6015 Lansdowne Ave
- 5926 Master St
- 1549 N Wanamaker St
- 1529 N Robinson St
- 423 N 60th St
- 6108 Lansdowne Ave
- 6145 Lansdowne Ave Unit 1
- 1315 N 60th St Unit 1 (FIRST FLOOR)
- 1319 N Robinson St
- 1408 N 62nd St
- 1327 N Wanamaker St
- 1313 N Hobart St
- 711 N 63rd St
- 711 N 63rd St Unit 2
- 711 N 63rd St Unit 3
- 1720 N 62nd St Unit Basement Large Eff
- 6243 Haverford Ave Unit 2
- 6243 Haverford Ave Unit 1
- 6131 W Jefferson St
- 6131 W Jefferson St
- 6249 Haverford Ave Unit Second Floor
- 835 N 63rd St Unit 3
- 835 N 63rd St Unit 1
- 835 N 63rd St Unit 2
- 1339 N Frazier St Unit 2
- 6051 W Girard Ave
