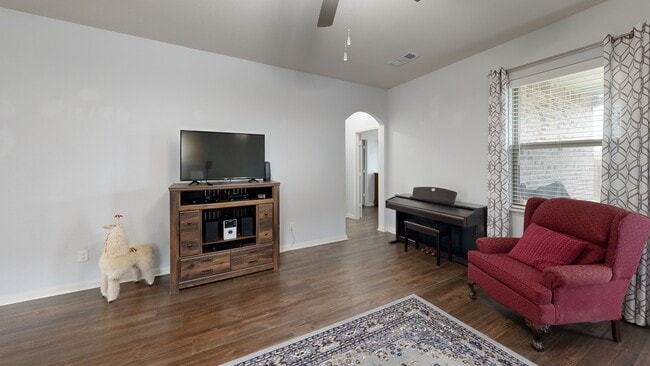
1535 Park Trails Blvd Princeton, TX 75407
Estimated payment $2,035/month
Highlights
- Hot Property
- Open Floorplan
- Granite Countertops
- Leta Horn Smith Rated A-
- Traditional Architecture
- Rear Porch
About This Home
Welcome home to this remarkable three-bedroom gem, where incredible value meets stunning style. As you step inside, you are greeted by an inviting foyer that leads you to a bright and spacious open-concept family room—the ideal setting for memorable gatherings. The kitchen is a true culinary haven, boasting exquisite granite countertops, modern stainless steel appliances, a convenient breakfast bar, and a sleek back splash. A dedicated formal dining room provides an elegant space for hosting dinner parties and special celebrations. Retreat to the spacious master suite, complete with a serene master bathroom featuring granite countertops and a generous walk-in closet. The secondary bathroom also includes beautiful granite countertops, and you'll find plenty of storage with a coat closet, two linen closets, and laundry room shelving. Step outside to a large covered patio and a sprawling backyard, perfect for outdoor entertaining and relaxation. For year-round comfort, ceiling fans are installed in every bedroom and the family room.
Listing Agent
Ebby Halliday, REALTORS Brokerage Phone: 972-783-0000 License #0519298 Listed on: 08/23/2025

Home Details
Home Type
- Single Family
Est. Annual Taxes
- $5,930
Year Built
- Built in 2019
Lot Details
- 5,881 Sq Ft Lot
- Lot Dimensions are 58x11
- Wood Fence
- Interior Lot
- Sprinkler System
HOA Fees
- $30 Monthly HOA Fees
Parking
- 2 Car Attached Garage
- Front Facing Garage
- Single Garage Door
- Garage Door Opener
Home Design
- Traditional Architecture
- Brick Exterior Construction
- Slab Foundation
- Composition Roof
Interior Spaces
- 1,619 Sq Ft Home
- 1-Story Property
- Open Floorplan
- Laminate Flooring
Kitchen
- Gas Range
- Microwave
- Dishwasher
- Granite Countertops
- Disposal
Bedrooms and Bathrooms
- 3 Bedrooms
- 2 Full Bathrooms
Laundry
- Laundry Room
- Washer and Dryer Hookup
Outdoor Features
- Rear Porch
Schools
- Lacy Elementary School
- Princeton High School
Utilities
- Cooling Available
- Heating Available
- Underground Utilities
Listing and Financial Details
- Legal Lot and Block 16 / 18
- Assessor Parcel Number R1165101801601
Community Details
Overview
- Association fees include management
- Park Trails HOA
- Park Trails Ph 3 Subdivision
Amenities
- Community Mailbox
Map
Home Values in the Area
Average Home Value in this Area
Tax History
| Year | Tax Paid | Tax Assessment Tax Assessment Total Assessment is a certain percentage of the fair market value that is determined by local assessors to be the total taxable value of land and additions on the property. | Land | Improvement |
|---|---|---|---|---|
| 2025 | $3,747 | $294,518 | $100,000 | $194,518 |
| 2024 | $3,747 | $307,875 | $100,000 | $207,875 |
| 2023 | $3,747 | $332,520 | $100,000 | $232,520 |
| 2022 | $6,877 | $311,020 | $80,000 | $231,020 |
| 2021 | $5,227 | $226,064 | $60,000 | $166,064 |
| 2020 | $5,548 | $221,850 | $50,000 | $171,850 |
| 2019 | $758 | $29,500 | $29,500 | $0 |
Property History
| Date | Event | Price | List to Sale | Price per Sq Ft | Prior Sale |
|---|---|---|---|---|---|
| 08/23/2025 08/23/25 | For Sale | $285,000 | -- | $176 / Sq Ft | |
| 09/27/2023 09/27/23 | Sold | -- | -- | -- | View Prior Sale |
| 08/24/2023 08/24/23 | Pending | -- | -- | -- |
Purchase History
| Date | Type | Sale Price | Title Company |
|---|---|---|---|
| Deed | -- | None Listed On Document | |
| Vendors Lien | -- | Texas American Title Company |
Mortgage History
| Date | Status | Loan Amount | Loan Type |
|---|---|---|---|
| Open | $214,400 | New Conventional | |
| Previous Owner | $223,771 | FHA |
About the Listing Agent

ABR Realtor, Ebby Halliday Realtors
Ebby Halliday Realtors Diamond Circle
Hablo Español
ABR Realtor for Ebby Halliday Realtors March 2004—present
I love service by heart with quality, commitment, ethics, integrity, truth & empathy, since I got my license in 2004, I decided to be with the best company in DFW, so I have been a Realtor with Ebby Halliday Realtors since then. I was a Loan Officer for a year before to become a Realtor and I have been a Residential Finance Consultant
Karina's Other Listings
Source: North Texas Real Estate Information Systems (NTREIS)
MLS Number: 21041020
APN: R-11651-018-0160-1
- 1503 Kim Loan Dr
- 2203 Barrow St
- 1615 White Mountain Way
- 1432 Park Trails Blvd
- 2200 Barrow St
- 2101 Old Harbor Way
- 1706 Park Trails Blvd
- 2212 Georgetown St
- 1804 Pilot Point Way
- 1911 Pilot Point Way
- 1509 Meadow Creek Dr
- 1227 Roman Dr
- 1312 Cedar Hollow Dr
- 1991 Mercer Ln
- 1216 Bellevue Dr
- 1304 Pampa Grass Dr
- 2133 Meadow View Dr
- 1303 Caroline Dr
- 1904 Meadow Crest Dr
- 1218 Sage Dr
- 1514 Hill Top Ct
- 1601 Wilderness St
- 1586 Twin Hills Way
- 2103 Old Harbor Way
- 2304 Denali Ct
- 1405 Park Trails Blvd
- 1544 Park Trails Blvd
- 1815 Hot Springs Way
- 1729 Park Trails Blvd
- 1800 Fairweather Dr
- 2133 Meadow View Dr
- 2088 McCallister Dr
- 1203 Rainer Dr
- 2117 Shady Glen Trail
- 1605 Sorghum Dr
- 2112 Shady Glen Trail
- 1302 Riviera Dr
- 1126 Roman Dr
- 1809 Meadow Crest Dr
- 2104 Meadow Park Dr





