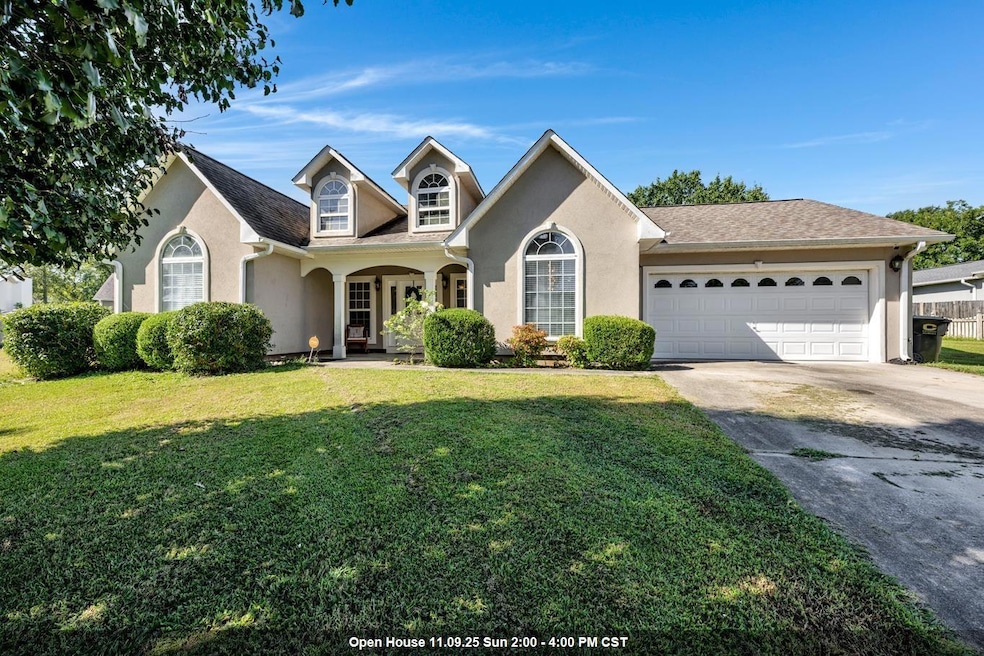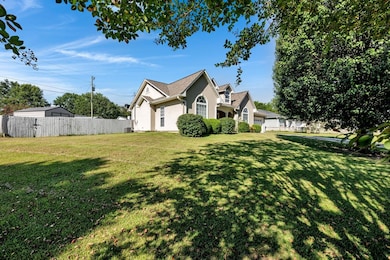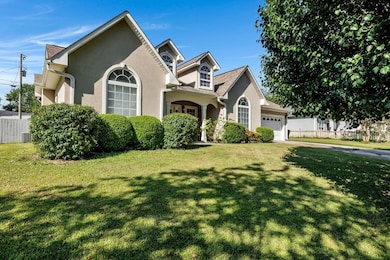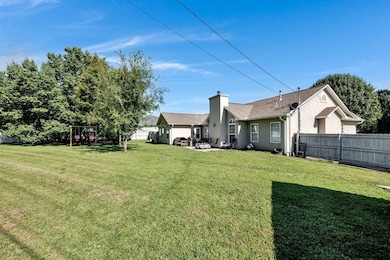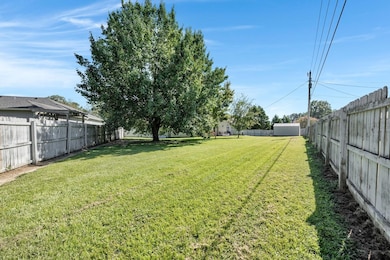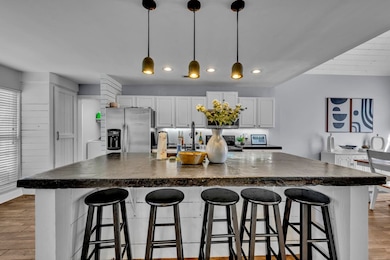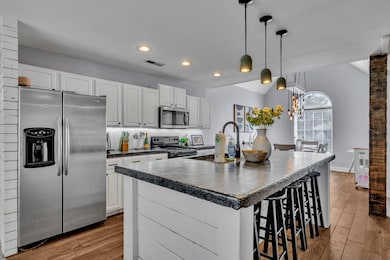1535 Petrea Dr Cullman, AL 35055
Estimated payment $1,667/month
Highlights
- Main Floor Primary Bedroom
- 1 Fireplace
- No HOA
- Cullman City Primary School Rated 10
- Solid Surface Countertops
- Front Porch
About This Home
CITY CONVENIENCE at its best! This beautifully remodeled 3-bed, 2-bath home is full of thoughtful updates and undeniable charm. Step inside and fall in love with the soaring distressed-wood ceilings, spacious open-concept layout, and a stunning kitchen featuring a large island—perfect for entertaining. The private primary suite is conveniently located off the kitchen, with a split-bedroom design keeping guests or kiddos on the opposite side of the home. An attached two-car garage adds comfort for hot summer days or chilly mornings. Situated at the end of a quiet cul-de-sac, the property offers a large fenced backyard ideal for play, pets, or gatherings. Just minutes from city center festivals, dining, and local shopping. Zoned for city schools! Don’t miss this one—schedule your showing today!
Home Details
Home Type
- Single Family
Est. Annual Taxes
- $1,055
Year Built
- Built in 1996
Lot Details
- 0.54 Acre Lot
- Lot Dimensions are 202x162x38x31x288
- Landscaped
- Few Trees
Parking
- 2 Car Garage
Interior Spaces
- 1,662 Sq Ft Home
- Built-In Features
- Tray Ceiling
- Recessed Lighting
- 1 Fireplace
- Pull Down Stairs to Attic
Kitchen
- Eat-In Kitchen
- Kitchen Island
- Solid Surface Countertops
Bedrooms and Bathrooms
- 3 Bedrooms
- Primary Bedroom on Main
- Walk-In Closet
- 2 Full Bathrooms
- Double Vanity
- Bathtub and Shower Combination in Primary Bathroom
Laundry
- Laundry Room
- Laundry on main level
- Washer and Electric Dryer Hookup
Schools
- East Elementary School
- Cullman Middle School
- Cullman High School
Additional Features
- Front Porch
- Fiber Optics Available
Community Details
- No Home Owners Association
- Cullman Community
- Arbor East Subdivision
Listing and Financial Details
- Assessor Parcel Number 17-06-14-4-001-004.052
Map
Home Values in the Area
Average Home Value in this Area
Tax History
| Year | Tax Paid | Tax Assessment Tax Assessment Total Assessment is a certain percentage of the fair market value that is determined by local assessors to be the total taxable value of land and additions on the property. | Land | Improvement |
|---|---|---|---|---|
| 2025 | $1,055 | $28,580 | $0 | $0 |
| 2024 | $985 | $26,760 | $0 | $0 |
| 2023 | $985 | $24,220 | $0 | $0 |
| 2022 | $661 | $21,260 | $0 | $0 |
| 2021 | $574 | $18,540 | $0 | $0 |
| 2020 | $543 | $17,560 | $0 | $0 |
| 2019 | $543 | $17,560 | $0 | $0 |
| 2018 | $512 | $16,580 | $0 | $0 |
| 2017 | $512 | $16,580 | $0 | $0 |
| 2016 | $593 | $16,580 | $0 | $0 |
| 2014 | $618 | $17,220 | $0 | $0 |
Property History
| Date | Event | Price | List to Sale | Price per Sq Ft | Prior Sale |
|---|---|---|---|---|---|
| 11/07/2025 11/07/25 | For Sale | $299,900 | 0.0% | $180 / Sq Ft | |
| 11/07/2025 11/07/25 | Off Market | $299,900 | -- | -- | |
| 11/06/2025 11/06/25 | Off Market | $299,900 | -- | -- | |
| 11/03/2025 11/03/25 | Off Market | $299,900 | -- | -- | |
| 10/31/2025 10/31/25 | For Sale | $299,900 | 0.0% | $180 / Sq Ft | |
| 10/29/2025 10/29/25 | For Sale | $299,900 | +3.4% | $180 / Sq Ft | |
| 10/30/2022 10/30/22 | Sold | $290,000 | +1.8% | $174 / Sq Ft | View Prior Sale |
| 10/30/2022 10/30/22 | Pending | -- | -- | -- | |
| 10/06/2022 10/06/22 | For Sale | $284,900 | -- | $171 / Sq Ft |
Purchase History
| Date | Type | Sale Price | Title Company |
|---|---|---|---|
| Warranty Deed | $290,000 | -- |
Mortgage History
| Date | Status | Loan Amount | Loan Type |
|---|---|---|---|
| Open | $284,747 | FHA |
Source: Strategic MLS Alliance (Cullman / Shoals Area)
MLS Number: 525593
APN: 17-06-14-4-001-004.052
- 1535 Petrea Dr SE
- 1506 Bower Dr SE
- 1517 Bower Dr SE
- 0 Ryan Creek Rd Unit 524914
- 1522 Bower Dr SE
- 0 Welti Rd
- 1510 Heritage Cir SE
- 1509 Joy St SE
- 1551 Heritage Cir SE
- 1835 Shadowbrook Ln
- 1832 SE Shadowbrook Ln
- 2119 Addison Way SW
- 1012 Brookridge Ln SE
- 1809 Shadowbrook Ln
- 1004 Brookridge Ln SE
- 1000 Brookridge Ln SE
- 0 Derby Dr Unit 15,17,18, 20,21
- 1705 Derby Dr
- 1518 5th Ave SE
- 1430 10th St SE
- 1609 16th St SE
- 1620 Dryden St SE
- 1616 Simmons St
- 422-A Oak Manor Dr SW
- 310 Hoeppner Ln NE
- 704 Denson Ave SW Unit 702
- 1410 Beth St NW
- 1535 Warnke Rd NW Unit I
- 220 Donauer Dr SW
- 242 County Road 482
- 2176 Mcafee Rd NE
- 1603 Edgewood St NW
- 490 Co Rd 469
- 1845 Northcrest Dr NW
- 141 Co Rd 1701
- 18010 US Highway 31 Unit 6
- 173 County Road 1154
- 1035 County Road 1303 Unit 3
- 401 College Dr NE
- 1033 Union Hill Church Rd
